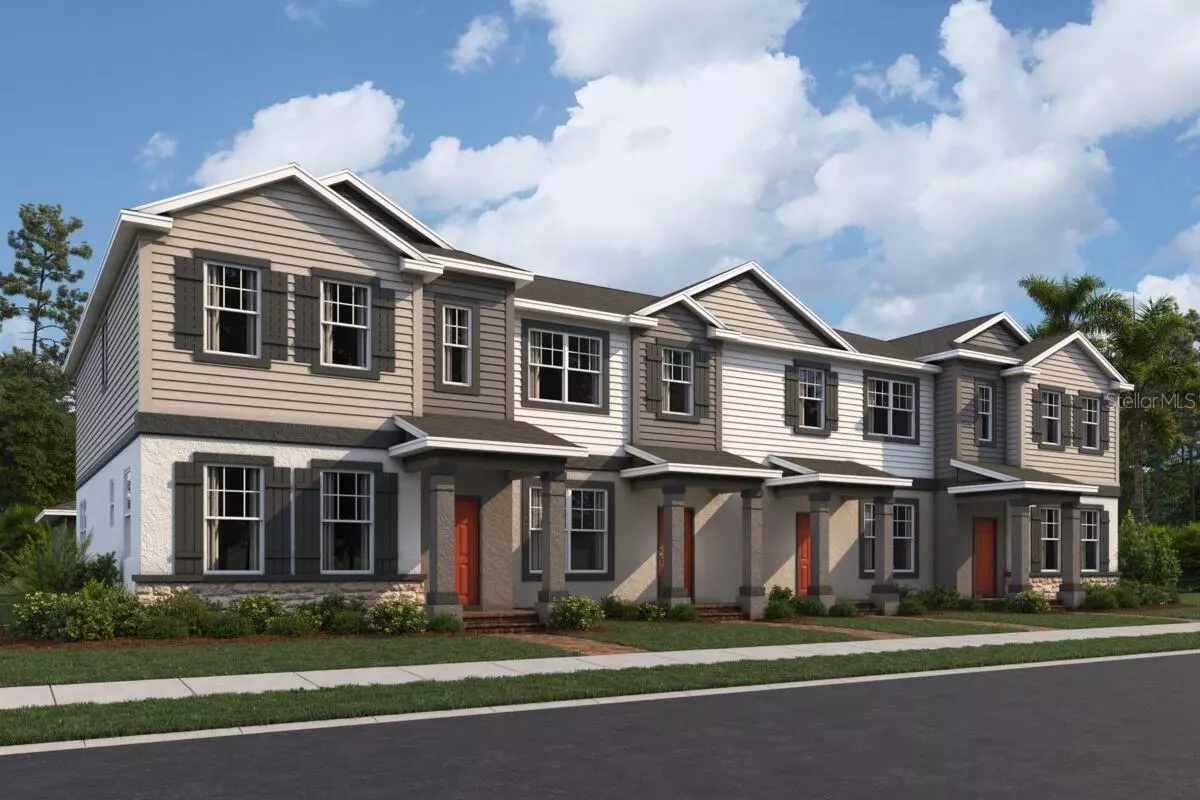$369,990
$380,990
2.9%For more information regarding the value of a property, please contact us for a free consultation.
724 PILEA ST Apopka, FL 32703
3 Beds
3 Baths
1,691 SqFt
Key Details
Sold Price $369,990
Property Type Townhouse
Sub Type Townhouse
Listing Status Sold
Purchase Type For Sale
Square Footage 1,691 sqft
Price per Sqft $218
Subdivision Emerson Pointe
MLS Listing ID O6191986
Sold Date 09/30/24
Bedrooms 3
Full Baths 2
Half Baths 1
Construction Status Appraisal,Financing,Inspections
HOA Fees $286/mo
HOA Y/N Yes
Originating Board Stellar MLS
Year Built 2024
Annual Tax Amount $5,900
Lot Size 1,742 Sqft
Acres 0.04
Property Description
Under Construction. Welcome to the Rutland, a meticulously crafted townhome at an affordable price! Featuring a generous living space, 3 bedrooms, 2.5 baths and a detached, 2-car, alley-load garage, this townhome is sure to meet your wants and needs. Experience unmatched convenience with the extraordinary benefits we offer in our home. The Open-concept living areas are ideal for establishing a warm and expansive atmosphere to entertain and unwind. The thoughtfully designed bedrooms offer an abundant space for you and your loved ones to retreat and recharge after a long day. This is a 100% Energy Star 3.1 certified home which will equate to significant savings on your utility bills and a lower cost of ownership. Includes a 10 "Transferable "structural warranty .We are ready to help welcome you to better so contact us today to discuss your options!
Location
State FL
County Orange
Community Emerson Pointe
Zoning R1
Rooms
Other Rooms Great Room, Inside Utility
Interior
Interior Features High Ceilings, Open Floorplan, PrimaryBedroom Upstairs, Solid Surface Counters, Split Bedroom, Thermostat, Walk-In Closet(s)
Heating Electric
Cooling Central Air
Flooring Carpet, Tile
Fireplace false
Appliance Dishwasher, Disposal, Electric Water Heater, Microwave, Range
Laundry Inside, Laundry Room
Exterior
Exterior Feature Courtyard, Irrigation System, Rain Gutters, Sidewalk, Sliding Doors
Parking Features Alley Access, Garage Door Opener, Garage Faces Rear
Garage Spaces 2.0
Fence Vinyl
Community Features Community Mailbox, Deed Restrictions, Gated Community - No Guard, Park, Playground, Pool, Sidewalks
Utilities Available Cable Connected, Electricity Available, Electricity Connected, Phone Available, Sewer Available, Sewer Connected, Sprinkler Meter, Sprinkler Recycled, Street Lights, Underground Utilities, Water Available, Water Connected
Amenities Available Fence Restrictions, Gated, Lobby Key Required, Park, Playground, Pool, Trail(s)
View Park/Greenbelt
Roof Type Shingle
Attached Garage false
Garage true
Private Pool No
Building
Lot Description Sidewalk, Paved
Entry Level Two
Foundation Slab
Lot Size Range 0 to less than 1/4
Builder Name MI Homes
Sewer Public Sewer
Water Public
Structure Type Block,Cement Siding,Stone,Wood Frame
New Construction true
Construction Status Appraisal,Financing,Inspections
Schools
Elementary Schools Wheatley Elem
Middle Schools Piedmont Lakes Middle
High Schools Wekiva High
Others
Pets Allowed Yes
HOA Fee Include Pool
Senior Community No
Ownership Fee Simple
Monthly Total Fees $286
Acceptable Financing Cash, Conventional, FHA, VA Loan
Membership Fee Required Required
Listing Terms Cash, Conventional, FHA, VA Loan
Num of Pet 3
Special Listing Condition None
Read Less
Want to know what your home might be worth? Contact us for a FREE valuation!

Our team is ready to help you sell your home for the highest possible price ASAP

© 2025 My Florida Regional MLS DBA Stellar MLS. All Rights Reserved.
Bought with KELLER WILLIAMS ADVANTAGE III REALTY




