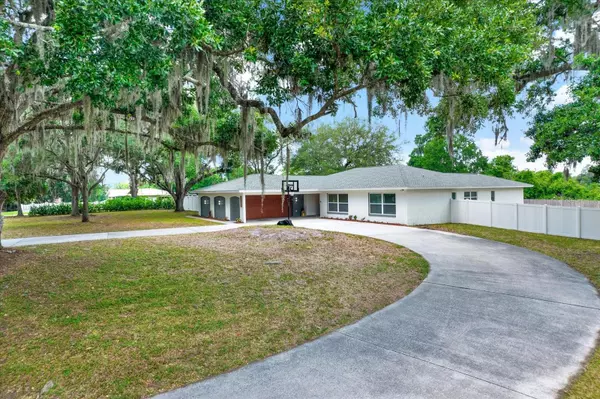$575,000
$639,900
10.1%For more information regarding the value of a property, please contact us for a free consultation.
2104 DILLON CT Valrico, FL 33596
5 Beds
3 Baths
2,721 SqFt
Key Details
Sold Price $575,000
Property Type Single Family Home
Sub Type Single Family Residence
Listing Status Sold
Purchase Type For Sale
Square Footage 2,721 sqft
Price per Sqft $211
Subdivision Dillon Acres
MLS Listing ID T3521069
Sold Date 08/01/24
Bedrooms 5
Full Baths 3
HOA Y/N No
Originating Board Stellar MLS
Year Built 1974
Annual Tax Amount $8,556
Lot Size 1.130 Acres
Acres 1.13
Lot Dimensions 193x255
Property Description
Welcome to this stunning Fully Renovated 2,721 sqft home nestled on 1.13 acres Located in the Desirable Dillon Acres neighborhood on a Cul-de-sac.
This exquisite property features a new Roof and New Air conditioning systems, ensuring comfort and peace of mind for years to come.
Step inside this Meticulous Thorough Remodel and be Greeted by Spacious living areas bathed in natural light. The open floor plan seamlessly connects the living room, dining area, and gourmet kitchen, creating a perfect space for entertaining guests or relaxing with your loved ones.
The kitchen is a chef's dream, boasting Brand New Stainless Steel Appliances Frigidaire Gallery Induction Stove, Dual Wall Oven with Air Fry, Frigidaire Gallery Fridge, Pot Filler, Sleek Quartzite Countertops, Built-In Beverage Fridge, Beautiful Cabinetry with Blue Island, Spice drawer, Knife drawer, Pantry with pull out drawers, Ample Cabinet Space, for All Your Culinary Needs. Enjoy meals at the breakfast bar or gather in the formal Living Room complete with Fireplace and closes off with Barn Door!.
Retreat to the luxurious master suite, complete with a spa-like en-suite bathroom and a walk-in closet. Four additional bedrooms offer plenty of space for family members or guests, each meticulously designed with comfort and style in mind. All rooms have fans with remote
Oversized Attached 2 Car Garage. Outside, the expansive yard beckons for outdoor gatherings and activities. Whether you're hosting a BBQ, Working in the 1,400 sqft Workshop, or simply enjoying the serene surroundings, this property offers endless possibilities for outdoor enjoyment. With 1.13 acres and a fully fenced in backyard, Bring Your Toys!
This home combines modern amenities with serene living, making it the perfect place to call home. Don't miss your chance to own this beautifully renovated property and start living the lifestyle you deserve.
*ALL NEW 2023 *
-Roof
-Vinyl Windows - Hurricane Rated
-Vinyl Fence
-Floors - LVP
-24" x 48" Tile - Wet Areas
-Electrical Wiring & Panel
-Lighting & Fans
-Tankless Water Heater
-Air Conditioning
-Air Handler & Ducts
-Interior & Exterior Painted
-All Appliances; Frigidaire Gallery
-WORKSHOP
Left Half of the structure needs rebuild, Right Half is younger, was built in 86" framing seems to be intact. Electricity and plumbing connected and sits on a Slab foundation. Owners Have not used structure so they haven't ran the water or electricity.
*LISTED UNDER APPRAISED VALUE*
Location
State FL
County Hillsborough
Community Dillon Acres
Zoning RSC-4
Interior
Interior Features Built-in Features, Ceiling Fans(s), Kitchen/Family Room Combo, Open Floorplan, Solid Wood Cabinets, Stone Counters, Thermostat, Walk-In Closet(s)
Heating Central
Cooling Central Air
Flooring Luxury Vinyl, Tile
Fireplace true
Appliance Bar Fridge, Built-In Oven, Convection Oven, Cooktop, Dryer, Range Hood, Refrigerator
Laundry Laundry Room
Exterior
Exterior Feature Storage
Garage Spaces 2.0
Fence Vinyl
Utilities Available Electricity Connected
Roof Type Shingle
Attached Garage true
Garage true
Private Pool No
Building
Story 1
Entry Level One
Foundation Slab
Lot Size Range 1 to less than 2
Sewer Septic Tank
Water Well
Structure Type Block
New Construction false
Schools
Elementary Schools Buckhorn-Hb
Middle Schools Mulrennan-Hb
High Schools Durant-Hb
Others
Senior Community No
Ownership Fee Simple
Acceptable Financing Cash, Conventional, FHA, VA Loan
Listing Terms Cash, Conventional, FHA, VA Loan
Special Listing Condition None
Read Less
Want to know what your home might be worth? Contact us for a FREE valuation!

Our team is ready to help you sell your home for the highest possible price ASAP

© 2025 My Florida Regional MLS DBA Stellar MLS. All Rights Reserved.
Bought with LA ROSA REALTY LLC





