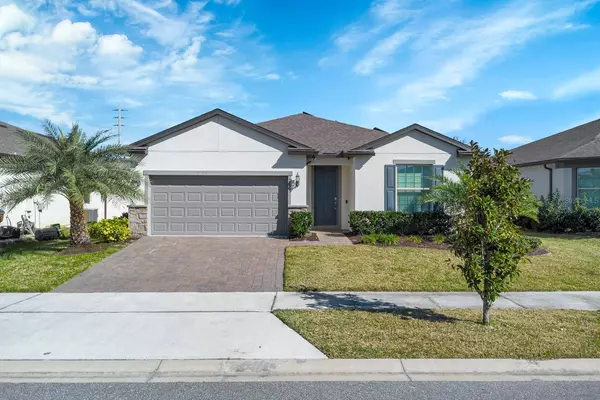$440,000
$450,000
2.2%For more information regarding the value of a property, please contact us for a free consultation.
2859 MATERA DR Saint Cloud, FL 34771
3 Beds
3 Baths
2,144 SqFt
Key Details
Sold Price $440,000
Property Type Single Family Home
Sub Type Single Family Residence
Listing Status Sold
Purchase Type For Sale
Square Footage 2,144 sqft
Price per Sqft $205
Subdivision Split Oak Estates
MLS Listing ID O6177715
Sold Date 06/28/24
Bedrooms 3
Full Baths 2
Half Baths 1
Construction Status Inspections
HOA Fees $130/mo
HOA Y/N Yes
Originating Board Stellar MLS
Year Built 2020
Annual Tax Amount $5,888
Lot Size 7,840 Sqft
Acres 0.18
Property Description
This beautiful, move-in ready home located in St Cloud near Lake Nona is ready for you to call your own! Newly built in 2020 with a average electric bill of $19, this modern, open floor plan home offers all the current features you could want! As you step inside from the custom paver front walk, you are greeted by beautiful large ceramic tile which flows throughout the entire home, and a large home office space situated in the quiet front corner of the home away from the main living spaces. Continue through to the gorgeous kitchen located at the heart of this home, where you will be delighted by the many features, including abundant cabinetry, closet pantry, sparkling countertops, stylish honeycomb tiled backsplash, all stainless steel appliances, and a large center island with beautiful pendant lighting and a counter-height breakfast bar overlooking the massive great room. The oversized master suite offers a large walk-in closet and private en-suite bath with a dual sink vanity and walk-in shower. Two spacious additional bedrooms share the second full bath, and a large laundry room and half bath complete the interior of this home. Sliding glass doors at the back of the great room lead out to a covered, brick paver patio and manicured yard. Nestled in a quiet neighborhood offering a community pool, park, and playground, close to Downtown St Cloud and popular Lake Nona, as well as easy highway access via the 417, this home is one you don't want to miss! Call today for a private tour! with the solar panel on this house there has been $0 utilities payment so far in 2024 up to june, in fact the last payment was may of 2023 for $20.16
Location
State FL
County Osceola
Community Split Oak Estates
Zoning RES
Interior
Interior Features Ceiling Fans(s), Eat-in Kitchen, Kitchen/Family Room Combo, Living Room/Dining Room Combo, Open Floorplan, Primary Bedroom Main Floor, Solid Surface Counters, Solid Wood Cabinets, Walk-In Closet(s)
Heating Central, Electric
Cooling Central Air
Flooring Ceramic Tile
Fireplace false
Appliance Dishwasher, Microwave, Range, Refrigerator
Laundry Laundry Room
Exterior
Exterior Feature Rain Gutters, Sidewalk, Sliding Doors
Garage Spaces 2.0
Utilities Available BB/HS Internet Available, Electricity Connected, Public, Sewer Connected, Water Connected
Roof Type Shingle
Attached Garage true
Garage true
Private Pool No
Building
Story 1
Entry Level One
Foundation Slab
Lot Size Range 0 to less than 1/4
Sewer Public Sewer
Water Public
Structure Type Block,Stucco
New Construction false
Construction Status Inspections
Schools
Elementary Schools Narcoossee Elementary
Middle Schools Narcoossee Middle
High Schools Tohopekaliga High School
Others
Pets Allowed Yes
Senior Community No
Ownership Fee Simple
Monthly Total Fees $130
Membership Fee Required Required
Special Listing Condition None
Read Less
Want to know what your home might be worth? Contact us for a FREE valuation!

Our team is ready to help you sell your home for the highest possible price ASAP

© 2025 My Florida Regional MLS DBA Stellar MLS. All Rights Reserved.
Bought with LAKESIDE REALTY WINDERMERE INC





