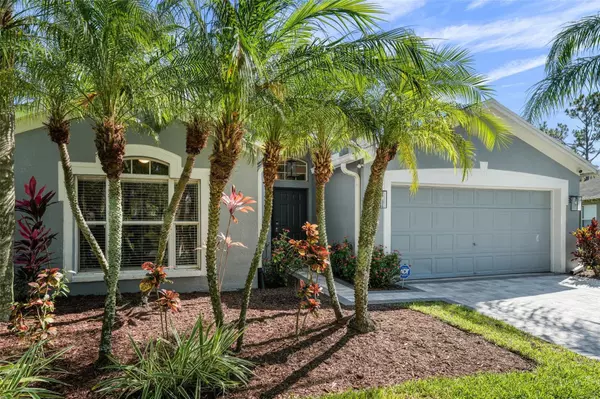$760,000
$725,000
4.8%For more information regarding the value of a property, please contact us for a free consultation.
9976 STOCKBRIDGE DR Tampa, FL 33626
4 Beds
2 Baths
2,014 SqFt
Key Details
Sold Price $760,000
Property Type Single Family Home
Sub Type Single Family Residence
Listing Status Sold
Purchase Type For Sale
Square Footage 2,014 sqft
Price per Sqft $377
Subdivision Westchase Sec 378
MLS Listing ID T3530029
Sold Date 06/24/24
Bedrooms 4
Full Baths 2
HOA Fees $30/ann
HOA Y/N Yes
Originating Board Stellar MLS
Year Built 1998
Annual Tax Amount $9,350
Lot Size 8,712 Sqft
Acres 0.2
Property Description
LOOK NO FURTHER! This stunning Westchase home is FULLY RENOVATED with ALL the bells and whistles and is located in a TOP SCHOOL DISTRICT with a short walk to West Park Village with coffee shops, boutiques, and restaurants! As you arrive you will notice the new paved driveway and beautiful landscaping. There are many DESIGNER TOUCHES throughout that include custom wallpaper, upgraded chandeliers and custom motorized shades. The floor plan is laid out perfectly with a convenient 3 way split. With a total of 4 bedrooms and a DEN/Office you will find plenty of space offering peace and quiet. Enjoy the Florida lifestyle with a captivating TROPICAL OASIS in your own backyard! One of the RARE features of this home is the privacy from other houses and oversized back and side yards. The lot has the 2nd largest BACKYARD on the block and is perfect for hosting parties and playing outdoor games. The covered patio even has a custom motorized screen allowing you comfortably open the sliders in the family room and kitchen. The MODERN open concept home has upgrades that set it apart from any home you will see in this market, don't miss out on this TURN KEY home!!! Upgrades include NEWER kitchen, bathrooms, interior and exterior paint, LVP flooring, gutters, ROOF, water heater, pool motor, appliances, security system and lush landscaping! The community amenities are endless and offer two RESORT STYLE community pools with water slide, TENNIS & PICKLEBALL, three playgrounds fully equipped with walking trails, soccer field, basketball. Westchase is an award winning community with multiple villages, shopping plazas, and beautiful public golf course. Centrally located within 15 minutes to the airport, shopping centers, malls, highways and a short distance from several beaches and both Downtown Tampa and St. Petersburg!
Location
State FL
County Hillsborough
Community Westchase Sec 378
Zoning PD
Interior
Interior Features Ceiling Fans(s), High Ceilings, Open Floorplan, Walk-In Closet(s), Window Treatments
Heating Central
Cooling Central Air
Flooring Laminate
Fireplace false
Appliance Convection Oven, Dishwasher, Dryer, Gas Water Heater, Microwave, Refrigerator, Washer, Wine Refrigerator
Laundry Inside, Laundry Room
Exterior
Exterior Feature Rain Gutters, Sidewalk, Sliding Doors
Garage Spaces 2.0
Fence Fenced
Pool In Ground
Community Features Deed Restrictions, Golf, Playground, Pool, Tennis Courts
Utilities Available Cable Connected, Electricity Connected, Natural Gas Connected
Roof Type Shingle
Attached Garage true
Garage true
Private Pool Yes
Building
Entry Level One
Foundation Slab
Lot Size Range 0 to less than 1/4
Sewer Public Sewer
Water Public
Structure Type Block,Stucco
New Construction false
Schools
Elementary Schools Westchase-Hb
Middle Schools Davidsen-Hb
High Schools Alonso-Hb
Others
Pets Allowed Yes
Senior Community No
Ownership Fee Simple
Monthly Total Fees $30
Acceptable Financing Cash, Conventional, VA Loan
Membership Fee Required Required
Listing Terms Cash, Conventional, VA Loan
Special Listing Condition None
Read Less
Want to know what your home might be worth? Contact us for a FREE valuation!

Our team is ready to help you sell your home for the highest possible price ASAP

© 2025 My Florida Regional MLS DBA Stellar MLS. All Rights Reserved.
Bought with BLAKE REAL ESTATE INC





