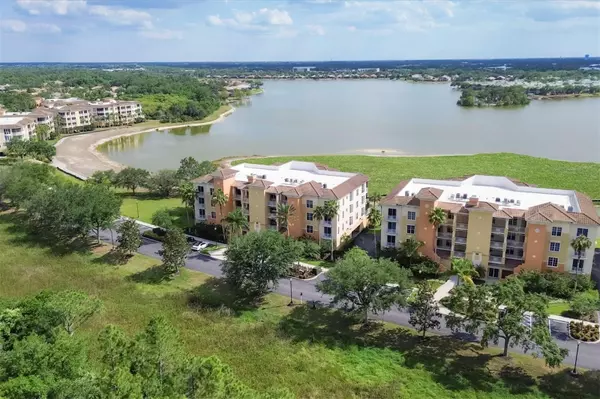$789,375
$799,900
1.3%For more information regarding the value of a property, please contact us for a free consultation.
6438 WATERCREST WAY #401 Lakewood Ranch, FL 34202
3 Beds
3 Baths
2,287 SqFt
Key Details
Sold Price $789,375
Property Type Condo
Sub Type Condominium
Listing Status Sold
Purchase Type For Sale
Square Footage 2,287 sqft
Price per Sqft $345
Subdivision Watercrest Ph 3
MLS Listing ID A4608899
Sold Date 06/25/24
Bedrooms 3
Full Baths 3
Condo Fees $3,647
Construction Status No Contingency
HOA Fees $6/ann
HOA Y/N Yes
Originating Board Stellar MLS
Year Built 2005
Annual Tax Amount $9,752
Property Description
LAKEFRONT, IMMACULATELY MAINTAINED AND CLEAN PENTHOUSE! Three bedroom, Three bath, Two car garage Fourth floor WATERCREST LAKEWOOD RANCH Gem.... NO BUILDING NEXT TO THIS END UNIT FEATURING A MAGNIFICENT VIEW OF LAKE, GOLF COURSE, AND BEYOND!. ALL FURNITURE AND ELECTRONICS available under separate agreement. Gated community, elevator building, and an oversized two car enclosed garage under the building with access to the lobby. Sought after, the Mirabel floor plan in Watercrest is poised in the middle of Lakewood Ranch overlooking 160 acre Lake Uhlein. Walking distance to Lakewood Main street, with restaurants, boutiques, and more! This unit has one of the best views from your Living Area, Primary Bedroom and Large Screened/Covered Lanai! Large wall to walL sliding doors to fully enjoy the AMAZING view of the Lake! Primary Bedroom also has access to the Lanai, ensuite Bath with soaker tub, separate shower, and dual sinks, with two large walk-in closets. Kitchen is spacious, featuring recently refinished tall WHITE Wooden Cabinetry, new WHITE QUARTZ counters, and a QUARTZ breakfast bar integrated with the dining area, and A Great Room open floor plan. Summer 2022 updates also include new HVAC with UV light and Water Heater, Hunter Douglas pleated blinds in Great room and guest bedroom, additional electrical line to garage, new carpeting in bedrooms and great room, the whole unit was freshly painted, comfort height toilets installed, and much more. Being an end unit there are three large windows in the living area and LOTS of light. Guest bedrooms each have ensuite bathrooms. Bath #2 tub/shower combination, and Bath #3 has a stand up shower, and the 3rd bedroom has its own private balcony! Laundry Room is off the Hallway featuring a utility closet, full size washer & dryer, sink, and built-in ironing board. Lakewood Ranch, is an award winning Master Planned community, has glorious weather, and a perfect location to all. Golf Courses, world renowned Siesta, Lido, Longboat Key, and Anna Maria Island Beaches, Boating, Fishing, Biking, walking trails, etc .Hobbies you can enjoy year round! Short drive to UTC Mall and numerous restaurants. Downtown Sarasota, a jewel of a city with Hip chic vibe, Historic Bradenton, wonderful restaurants and rooftop bars, and cultural venues to explore. Several international airports within an hour drive or less. Welcome to the Gulf Coast of Florida, a lifestyle second to none!
Location
State FL
County Manatee
Community Watercrest Ph 3
Zoning PDMU
Interior
Interior Features Ceiling Fans(s), Crown Molding, Solid Wood Cabinets, Split Bedroom, Stone Counters, Tray Ceiling(s), Walk-In Closet(s), Window Treatments
Heating Central
Cooling Central Air
Flooring Carpet, Ceramic Tile
Fireplace false
Appliance Dishwasher, Disposal, Microwave, Refrigerator, Washer
Laundry Laundry Room
Exterior
Exterior Feature Sidewalk, Sliding Doors
Parking Features Garage Door Opener, Ground Level, Under Building
Garage Spaces 2.0
Community Features Clubhouse, Community Mailbox, Deed Restrictions, Gated Community - No Guard, Golf, Pool, Sidewalks
Utilities Available Underground Utilities
Amenities Available Cable TV, Clubhouse, Gated, Pool
Waterfront Description Lake
View Y/N 1
Water Access 1
Water Access Desc Lake
View Water
Roof Type Membrane
Porch Rear Porch, Screened
Attached Garage false
Garage true
Private Pool No
Building
Story 4
Entry Level One
Foundation Other
Lot Size Range Non-Applicable
Builder Name Homes by Towne
Sewer Public Sewer
Water Public
Architectural Style Mediterranean
Structure Type Block,Stucco
New Construction false
Construction Status No Contingency
Schools
Elementary Schools Robert E Willis Elementary
Middle Schools Nolan Middle
High Schools Lakewood Ranch High
Others
Pets Allowed Yes
HOA Fee Include Pool,Escrow Reserves Fund,Maintenance Structure,Maintenance Grounds
Senior Community No
Pet Size Medium (36-60 Lbs.)
Ownership Condominium
Monthly Total Fees $1, 222
Acceptable Financing Cash, Conventional
Membership Fee Required Required
Listing Terms Cash, Conventional
Num of Pet 2
Special Listing Condition None
Read Less
Want to know what your home might be worth? Contact us for a FREE valuation!

Our team is ready to help you sell your home for the highest possible price ASAP

© 2025 My Florida Regional MLS DBA Stellar MLS. All Rights Reserved.
Bought with BERKSHIRE HATHAWAY HOMESERVICE





