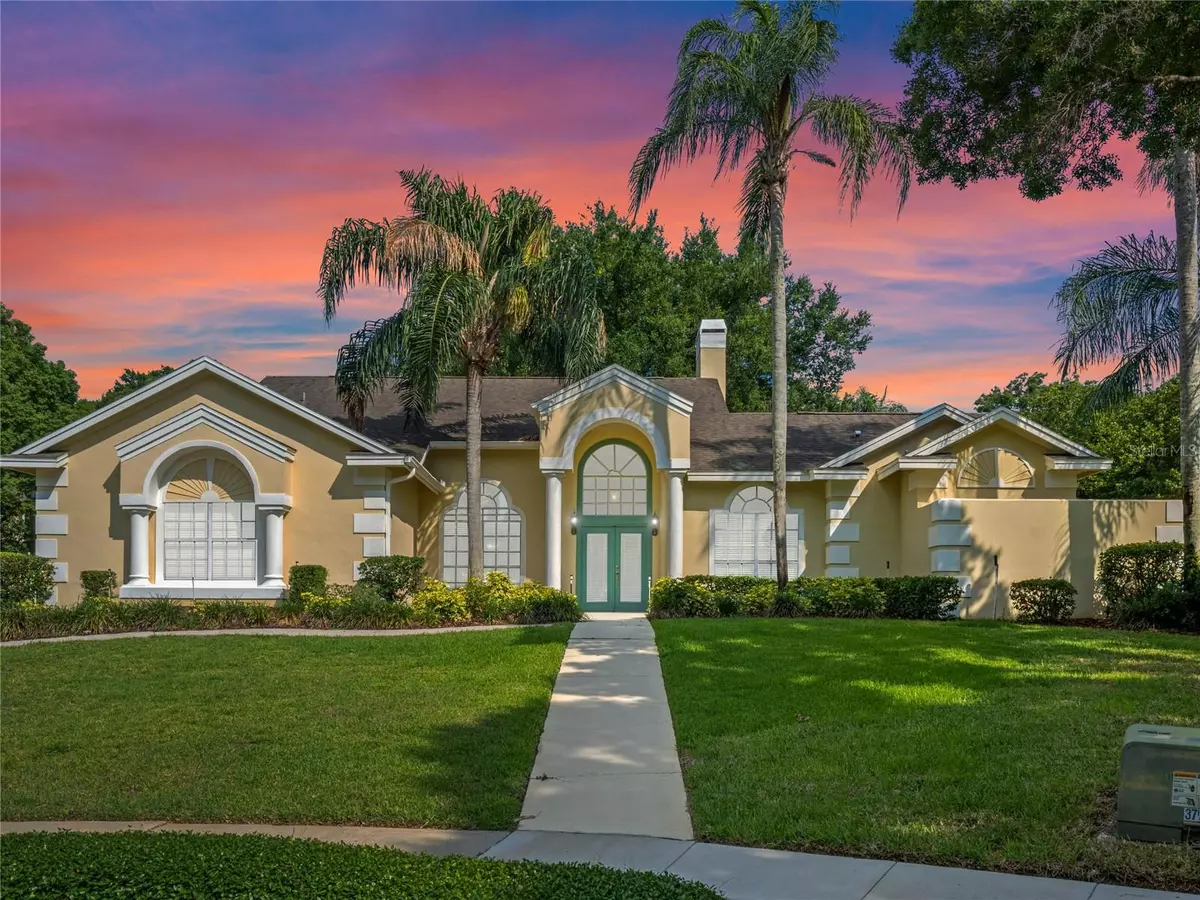$455,000
$525,000
13.3%For more information regarding the value of a property, please contact us for a free consultation.
1302 MISTY RIDGE CT Apopka, FL 32712
4 Beds
3 Baths
2,266 SqFt
Key Details
Sold Price $455,000
Property Type Single Family Home
Sub Type Single Family Residence
Listing Status Sold
Purchase Type For Sale
Square Footage 2,266 sqft
Price per Sqft $200
Subdivision Sweetwater West
MLS Listing ID O6205164
Sold Date 06/21/24
Bedrooms 4
Full Baths 2
Half Baths 1
Construction Status Inspections
HOA Fees $91/qua
HOA Y/N Yes
Originating Board Stellar MLS
Year Built 1990
Annual Tax Amount $6,198
Lot Size 0.430 Acres
Acres 0.43
Property Description
Under the swaying palms, in gated Sweetwater West, you'll find your "move-in perfect" POOL home at 1302 Misty Ridge Ct. You can tell, from the moment you arrive, that this one is something special! Professionally staged, so it's DRESSED to IMPRESS! This 4 Bedroom/2.5 Bath Executive Home has had some recent updates, including a BRAND NEW A/C system, just installed! Other updates include: fresh interior paint, brand new carpet in all three secondary bedrooms, new light fixtures in the secondary bedrooms, new designer hanging light fixture in the Kitchen, new bathroom exhaust fan, updated landscaping & more! The Sweetwater West community has also just been converted from septic to sewer, and the Seller has already paid the FULL ASSESSMENT for the lucky new Buyer, saving you THOUSANDS!! The inviting open floorplan, neutral color palette, massive windows and volume ceilings all contribute to the light & bright interior space. The Kitchen has granite countertops, newer stainless-steel appliances, breakfast bar, dinette area and views of the beautiful pool and lanai. The outdoor living space by the pool is incredible, and just outside of the screen enclosure is a spacious courtyard for even more Florida Lifestyle entertaining! Both of these areas overlook the lush, fenced backyard. The voluminous Great Room has a wood-burning fireplace (easily converted to a gas fireplace, if desired) and sliders to the pool & lanai. The Great Room is also flanked on either side by additional living spaces, with lots of options...use as Flex Space, Dining Space, Playroom, Office...YOU DECIDE! Through double doors, you'll find the secluded Owners' Retreat, also with sliders to the lanai & pool. The Owners' Bathroom has dual sinks, granite countertops, a jetted corner tub, glass-enclosed shower, private commode area and large walk-n closet. All three of the secondary bedrooms are on the opposite side of the home and share an updated hall bath, with a door to the lanai & pool as well....no more wet feet running through the house to get to the bathroom! The inside utility room is just across the hallway from the extra half-bath, perfect for your guests. The immaculate side-entry garage has freshly painted floors. Sweetwater West is one of the loveliest communities along the Wekiva Springs corridor, and knowing you're in a gated community will bring peace of mind. You'll be a quick trip from some fabulous dining, shopping & recreation, and Apopka is undergoing some amazing and exciting development! You're also just minutes from Wekiva Springs State Park and its crystal-clear Springs, Trails & Camping! How about a canoe ride up the Wekiva River? Wekiva Island is a "local favorite" with canoe launch, festivals & art exhibits, wine bar, fire-pit, sand volleyball and food truck/community events! THIS COULD BE THE ONE you've been looking for!
You might want to hurry on this one!
Location
State FL
County Orange
Community Sweetwater West
Zoning R-1AA
Rooms
Other Rooms Inside Utility
Interior
Interior Features Ceiling Fans(s), Eat-in Kitchen, High Ceilings, Living Room/Dining Room Combo, Stone Counters, Thermostat, Walk-In Closet(s)
Heating Central
Cooling Central Air
Flooring Carpet, Tile, Wood
Fireplaces Type Family Room, Wood Burning
Fireplace true
Appliance Dishwasher, Disposal, Electric Water Heater, Microwave, Range, Refrigerator
Laundry Corridor Access, Inside
Exterior
Exterior Feature Courtyard, Irrigation System, Lighting, Rain Gutters, Sliding Doors
Parking Features Garage Faces Side
Garage Spaces 2.0
Pool Gunite, In Ground, Screen Enclosure
Community Features Gated Community - No Guard
Utilities Available Public, Sewer Connected
View Trees/Woods
Roof Type Shingle
Porch Covered, Rear Porch, Screened
Attached Garage true
Garage true
Private Pool Yes
Building
Lot Description Cul-De-Sac, Landscaped, Paved
Entry Level One
Foundation Slab
Lot Size Range 1/4 to less than 1/2
Sewer Public Sewer
Water Public
Architectural Style Traditional
Structure Type Stucco,Wood Frame
New Construction false
Construction Status Inspections
Others
Pets Allowed Yes
Senior Community No
Ownership Fee Simple
Monthly Total Fees $91
Acceptable Financing Cash, Conventional, VA Loan
Membership Fee Required Required
Listing Terms Cash, Conventional, VA Loan
Special Listing Condition None
Read Less
Want to know what your home might be worth? Contact us for a FREE valuation!

Our team is ready to help you sell your home for the highest possible price ASAP

© 2025 My Florida Regional MLS DBA Stellar MLS. All Rights Reserved.
Bought with KELLER WILLIAMS HERITAGE REALTY





