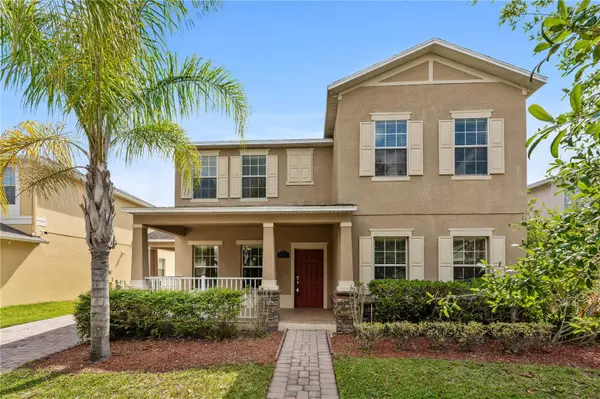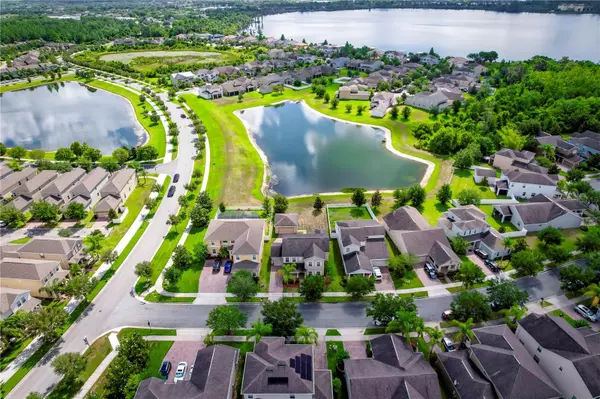$645,000
$659,900
2.3%For more information regarding the value of a property, please contact us for a free consultation.
6013 SUNSET ISLE DR Winter Garden, FL 34787
4 Beds
4 Baths
2,863 SqFt
Key Details
Sold Price $645,000
Property Type Single Family Home
Sub Type Single Family Residence
Listing Status Sold
Purchase Type For Sale
Square Footage 2,863 sqft
Price per Sqft $225
Subdivision Signature Lakes Ph 3B-1
MLS Listing ID O6207228
Sold Date 06/20/24
Bedrooms 4
Full Baths 3
Half Baths 1
Construction Status Inspections
HOA Fees $186/mo
HOA Y/N Yes
Originating Board Stellar MLS
Year Built 2014
Annual Tax Amount $8,104
Lot Size 8,276 Sqft
Acres 0.19
Property Description
This pond-view masterpiece, located in the desirable community of Independence, is the perfect move-in ready home. The Miramar floor plan has everything you need! Extra long driveway provides covered parking under the carport and a detached 2 car garage for lots of vehicles. As you enter, you'll find an office/den on your right and a formal dining room on your left. The open floor plan on the first floor is inviting and ideal for entertaining. The kitchen features stainless steel appliances, granite countertops and 42” height cabinetry. Natural gas line line connected to the house. The stove can be switched to a gas stove if you wish. Gas water heater and dryer! Enjoy the beautiful pond-view backyard from your family room. The first floor includes a large primary suite with a walk-in closet, ample organizational space, and a relaxing master bath with a separate shower and tub. The second floor has three additional bedrooms and an amazing loft, perfect for movie nights, an exercise room, or a playroom. Freshly painted interior. HOA fees include cable and internet and lots of community amenities including 2 clubhouses, 2 resort style pools, outdoor grills, fitness center, playgrounds, nature and bike trails, parks, basketball and tennis courts, dog park, and boat ramps with access to Lake Speer and Lake Hancock. A- rated schools and walking distance to elementary and middle schools (approximate ½ miles). Easy access to state Road 50, the Florida's Turnpike, SR 429, plus convenient to major restaurants & shopping including Winter Garden Village, Hamlin Center, Town Center of Horizon West, Florida Hospital and all area attractions, with Walt Disney World just minutes away!
Location
State FL
County Orange
Community Signature Lakes Ph 3B-1
Zoning P-D
Rooms
Other Rooms Bonus Room, Den/Library/Office, Family Room, Formal Dining Room Separate, Storage Rooms
Interior
Interior Features Built-in Features, High Ceilings, Living Room/Dining Room Combo, Open Floorplan, Solid Surface Counters, Stone Counters, Walk-In Closet(s)
Heating Central, Natural Gas
Cooling Central Air
Flooring Carpet, Ceramic Tile
Furnishings Unfurnished
Fireplace false
Appliance Dishwasher, Disposal, Dryer, Gas Water Heater, Microwave, Range, Refrigerator, Washer
Laundry Common Area, Corridor Access, Gas Dryer Hookup, Laundry Room
Exterior
Exterior Feature Sidewalk, Sliding Doors
Garage Spaces 2.0
Community Features Clubhouse, Dog Park, Fitness Center, Park, Playground, Pool, Tennis Courts
Utilities Available Cable Connected, Electricity Connected, Natural Gas Connected, Water Connected
Amenities Available Clubhouse, Fitness Center, Park, Playground, Pool, Recreation Facilities, Tennis Court(s)
View Y/N 1
Water Access 1
Water Access Desc Pond
View Water
Roof Type Shingle
Attached Garage false
Garage true
Private Pool No
Building
Story 2
Entry Level Two
Foundation Slab
Lot Size Range 0 to less than 1/4
Sewer Public Sewer
Water Public
Structure Type Block,Wood Frame
New Construction false
Construction Status Inspections
Schools
Elementary Schools Independence Elementary
Middle Schools Bridgewater Middle
High Schools Windermere High School
Others
Pets Allowed Yes
HOA Fee Include Cable TV,Internet,Recreational Facilities
Senior Community No
Ownership Fee Simple
Monthly Total Fees $186
Acceptable Financing Cash, Conventional, FHA, Other, VA Loan
Membership Fee Required Required
Listing Terms Cash, Conventional, FHA, Other, VA Loan
Special Listing Condition None
Read Less
Want to know what your home might be worth? Contact us for a FREE valuation!

Our team is ready to help you sell your home for the highest possible price ASAP

© 2025 My Florida Regional MLS DBA Stellar MLS. All Rights Reserved.
Bought with HOMEVEST REALTY





