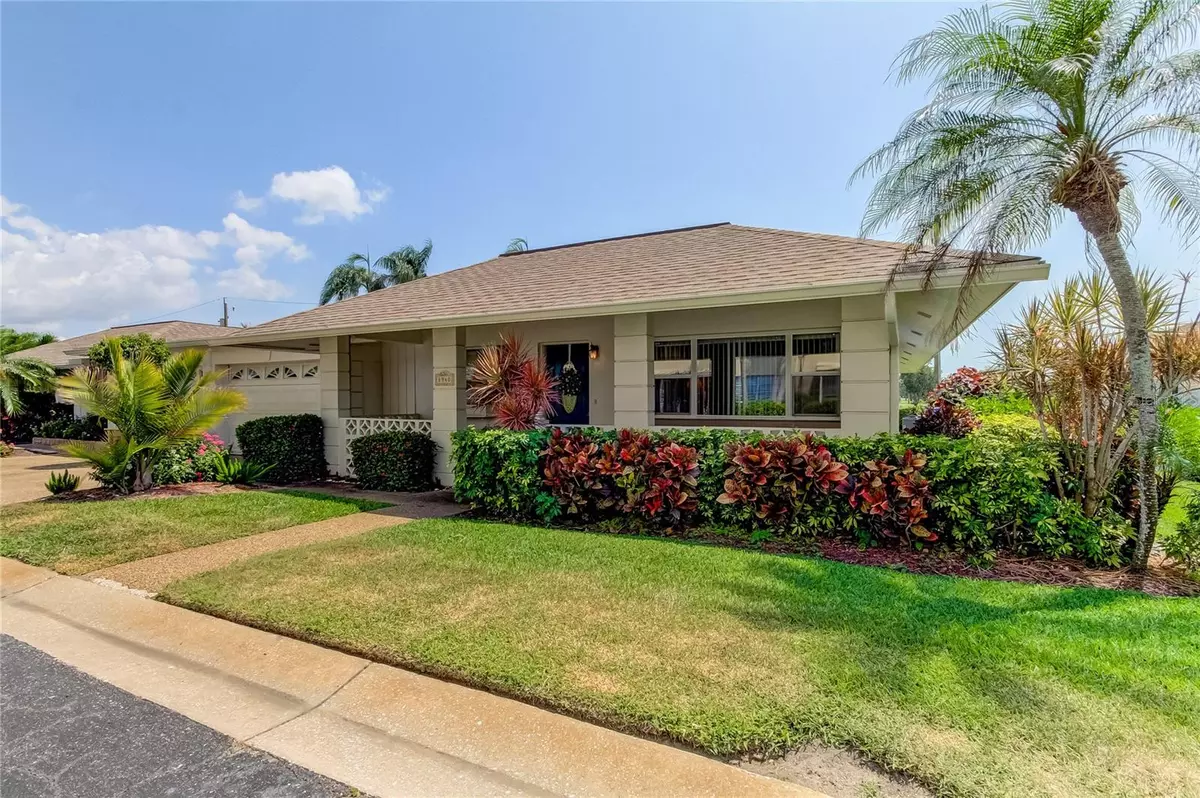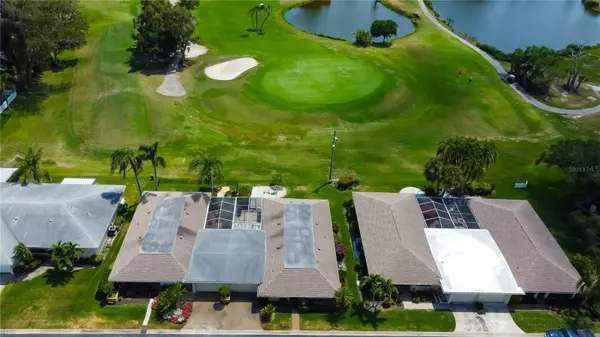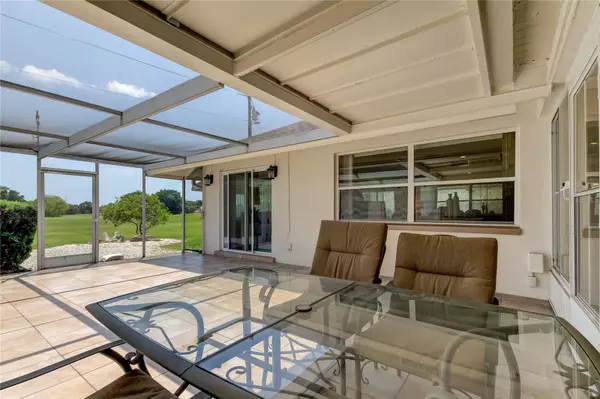$305,000
$319,900
4.7%For more information regarding the value of a property, please contact us for a free consultation.
8940 PARK BLVD #8940B Seminole, FL 33777
2 Beds
2 Baths
1,345 SqFt
Key Details
Sold Price $305,000
Property Type Single Family Home
Sub Type Villa
Listing Status Sold
Purchase Type For Sale
Square Footage 1,345 sqft
Price per Sqft $226
Subdivision Seminole-On-The-Green Villas
MLS Listing ID U8241776
Sold Date 06/20/24
Bedrooms 2
Full Baths 2
Condo Fees $600
Construction Status Inspections
HOA Y/N No
Originating Board Stellar MLS
Year Built 1970
Annual Tax Amount $3,599
Lot Size 0.480 Acres
Acres 0.48
Lot Dimensions 100x105
Property Description
Rare find: SINGLE STORY VILLA with amazing golf course views, 2 bedroom/2 bath with 1 car garage and enclosed sun room, plus oversized screen covered patio. All ages and pets welcome! Florida living at its best, this end unit is so light and bright, you will want to move right in! The primary bedroom has a walk-in closet and en suite bath. It is overlooking the Seminole Lake Country Club golf course, membership is optional and completely separate. The split plan offers great privacy, the spacious layout and ample closet space make it comfortable for seasonal or year-round living. Condo fees include building exterior, roof, community pool, grounds, flood insurance, and rec facilities.
Location
State FL
County Pinellas
Community Seminole-On-The-Green Villas
Interior
Interior Features Ceiling Fans(s), Living Room/Dining Room Combo, Primary Bedroom Main Floor, Split Bedroom, Walk-In Closet(s)
Heating Central, Electric
Cooling Central Air
Flooring Ceramic Tile, Wood
Furnishings Turnkey
Fireplace false
Appliance Dishwasher, Dryer, Electric Water Heater, Microwave, Range, Washer
Laundry In Garage, Laundry Closet
Exterior
Exterior Feature Awning(s), Sliding Doors
Parking Features Garage Door Opener, Workshop in Garage
Garage Spaces 1.0
Community Features Clubhouse, Deed Restrictions, Golf Carts OK, Golf, Pool
Utilities Available BB/HS Internet Available, Cable Connected, Public
Amenities Available Clubhouse, Pool
View Garden, Golf Course
Roof Type Shingle
Porch Rear Porch, Screened
Attached Garage true
Garage true
Private Pool No
Building
Lot Description FloodZone, City Limits, Street Dead-End
Story 1
Entry Level One
Foundation Slab
Lot Size Range 1/4 to less than 1/2
Sewer Public Sewer
Water Public
Structure Type Block
New Construction false
Construction Status Inspections
Schools
Elementary Schools Starkey Elementary-Pn
Middle Schools Osceola Middle-Pn
High Schools Dixie Hollins High-Pn
Others
Pets Allowed Size Limit, Yes
Senior Community No
Pet Size Small (16-35 Lbs.)
Ownership Condominium
Monthly Total Fees $600
Acceptable Financing Cash, Other
Membership Fee Required None
Listing Terms Cash, Other
Num of Pet 1
Special Listing Condition None
Read Less
Want to know what your home might be worth? Contact us for a FREE valuation!

Our team is ready to help you sell your home for the highest possible price ASAP

© 2025 My Florida Regional MLS DBA Stellar MLS. All Rights Reserved.
Bought with CENTURY 21 CIRCLE





