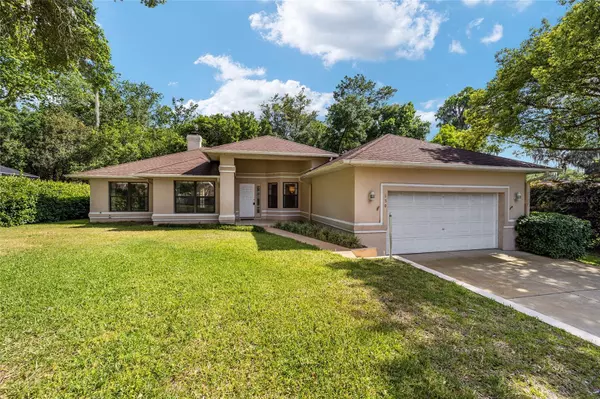$285,000
$310,000
8.1%For more information regarding the value of a property, please contact us for a free consultation.
150 SE 34TH ST Ocala, FL 34471
4 Beds
2 Baths
1,839 SqFt
Key Details
Sold Price $285,000
Property Type Single Family Home
Sub Type Single Family Residence
Listing Status Sold
Purchase Type For Sale
Square Footage 1,839 sqft
Price per Sqft $154
Subdivision Windstream
MLS Listing ID U8241859
Sold Date 06/13/24
Bedrooms 4
Full Baths 2
HOA Fees $32/mo
HOA Y/N Yes
Originating Board Stellar MLS
Year Built 1995
Annual Tax Amount $1,831
Lot Size 0.260 Acres
Acres 0.26
Lot Dimensions 86x134
Property Description
Welcome to the desired community of Windstream! This 1,839 square foot home offers a spacious 3-bedroom, 2-bathroom layout designed for modern living. With a split plan layout, the master suite offers privacy from the guest bedrooms. The kitchen boasts elegant granite countertops and a convenient eat-in area, perfect for casual dining or entertaining guests. Step outside to the screened-in patio, ideal for summer cookouts or simply enjoying the peaceful surroundings of your private backyard. With its prime location and endless potential, this home is the perfect canvas awaiting your personal touch.
Location
State FL
County Marion
Community Windstream
Zoning R1
Interior
Interior Features Eat-in Kitchen, High Ceilings, Primary Bedroom Main Floor, Walk-In Closet(s)
Heating Electric
Cooling Central Air
Flooring Carpet, Ceramic Tile
Fireplace true
Appliance Dishwasher, Disposal, Dryer, Electric Water Heater, Freezer, Refrigerator, Washer
Laundry Inside
Exterior
Exterior Feature Garden, Lighting, Rain Gutters
Garage Spaces 2.0
Utilities Available Public
Roof Type Shingle
Attached Garage true
Garage true
Private Pool No
Building
Story 1
Entry Level One
Foundation Slab
Lot Size Range 1/4 to less than 1/2
Sewer Public Sewer
Water Public
Structure Type Stucco
New Construction false
Schools
Elementary Schools Shady Hill Elementary School
High Schools Belleview High School
Others
Pets Allowed Yes
Senior Community No
Ownership Fee Simple
Monthly Total Fees $32
Acceptable Financing Cash, Conventional
Membership Fee Required Required
Listing Terms Cash, Conventional
Special Listing Condition None
Read Less
Want to know what your home might be worth? Contact us for a FREE valuation!

Our team is ready to help you sell your home for the highest possible price ASAP

© 2025 My Florida Regional MLS DBA Stellar MLS. All Rights Reserved.
Bought with SELLSTATE NEXT GENERATION REAL





