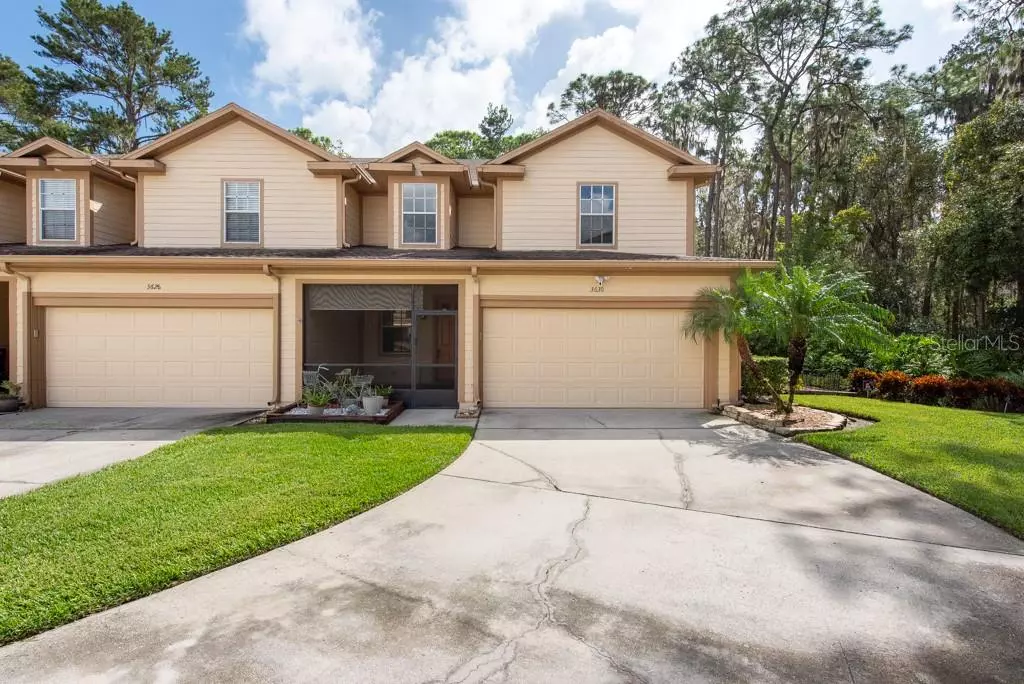$305,000
$305,000
For more information regarding the value of a property, please contact us for a free consultation.
3630 PINE KNOT DR Valrico, FL 33596
3 Beds
3 Baths
2,047 SqFt
Key Details
Sold Price $305,000
Property Type Condo
Sub Type Condominium
Listing Status Sold
Purchase Type For Sale
Square Footage 2,047 sqft
Price per Sqft $148
Subdivision Pine Grove Condo At Bloo
MLS Listing ID T3477818
Sold Date 06/08/24
Bedrooms 3
Full Baths 2
Half Baths 1
Construction Status No Contingency
HOA Fees $528/mo
HOA Y/N Yes
Originating Board Stellar MLS
Year Built 2006
Annual Tax Amount $1,204
Property Description
Move-in-ready and immaculate condo/townhome in Bloomingdale. This corner unit provides added privacy, and it backs up to a serene private conservation/preserve, offering you a tranquil retreat right in your backyard. As you enter through the screened-in entryway and front porch area, you'll immediately notice the attention to detail. The hurricane-grade screen, pavers, and concrete create a stylish and durable space that sets the tone for the entire property. Step inside to discover 2,047 square feet of meticulously designed living space. The first floor boasts CORETEC luxury vinyl flooring throughout, creating a seamless and elegant look. The living room at the entry welcomes you with warmth and charm. Move through to the kitchen, where you'll find wood cabinets, a stylish backsplash, and stainless-steel appliances. A custom-made barn door adds a touch of uniqueness to the pantry. The dining area and bar stool seating make this space perfect for entertaining. The family room, located just beyond the living room, features triple sliding glass doors that flood the space with natural light. A convenient half bath is located off the family room for added convenience. As you ascend the carpeted stairs, you'll find three bedrooms, all with ceiling fans. The second bathroom features a tub/shower combination and a single sink. The master bedroom is a true retreat, complete with a tray ceiling and plush carpeting. The master bath is a spa-like oasis, offering a soaking tub, a walk-in stand-up shower, and double sinks. The walk-in closet is conveniently located off the master bath, providing ease and functionality. For added convenience, the upstairs laundry room streamlines your daily tasks. Step outside onto the hurricane-grade screened lanai with pavers, a ceiling fan, and breathtaking views of the conservation area. The adjacent concrete pad is ideal for your grill, making outdoor entertaining a breeze. The exterior landscaping, including a loose stone walkway around the side and rear of the home, adds a touch of natural beauty. The huge driveway and 2-car garage provide ample parking space for you and your guests. This home is not just a residence; it's a lifestyle. Schedule a viewing today! *HOA INCLUDES INSURANCE, FLOOD INSURANCE, WATER & SEWAGE
Location
State FL
County Hillsborough
Community Pine Grove Condo At Bloo
Zoning PD
Interior
Interior Features Built-in Features, Ceiling Fans(s), Eat-in Kitchen, High Ceilings, Kitchen/Family Room Combo, Solid Wood Cabinets, Vaulted Ceiling(s), Walk-In Closet(s)
Heating Central
Cooling Central Air
Flooring Carpet, Laminate
Fireplace false
Appliance Dishwasher, Disposal, Electric Water Heater, Microwave, Range, Refrigerator
Laundry Inside, Laundry Room, Upper Level
Exterior
Exterior Feature Gray Water System, Irrigation System, Lighting, Outdoor Grill, Rain Gutters, Sidewalk, Sliding Doors, Sprinkler Metered
Parking Features Driveway, Garage Door Opener
Garage Spaces 2.0
Community Features Deed Restrictions, No Truck/RV/Motorcycle Parking, Pool, Sidewalks
Utilities Available Cable Available, Cable Connected, Electricity Available, Electricity Connected, Fire Hydrant, Sprinkler Meter, Sprinkler Recycled, Street Lights, Underground Utilities
Amenities Available Maintenance
Roof Type Shingle
Porch Covered, Enclosed, Front Porch, Patio, Porch, Rear Porch, Screened
Attached Garage true
Garage true
Private Pool No
Building
Lot Description Conservation Area, Corner Lot
Story 2
Entry Level Two
Foundation Slab
Sewer Public Sewer
Water Public
Structure Type Block,Stucco,Wood Frame
New Construction false
Construction Status No Contingency
Schools
Elementary Schools Alafia-Hb
Middle Schools Burns-Hb
High Schools Bloomingdale-Hb
Others
Pets Allowed Yes
HOA Fee Include Pool,Escrow Reserves Fund,Insurance,Maintenance Structure,Maintenance Grounds,Maintenance,Management,Pest Control,Recreational Facilities,Water
Senior Community No
Ownership Condominium
Monthly Total Fees $528
Acceptable Financing Cash, Conventional, FHA, VA Loan
Membership Fee Required Required
Listing Terms Cash, Conventional, FHA, VA Loan
Special Listing Condition None
Read Less
Want to know what your home might be worth? Contact us for a FREE valuation!

Our team is ready to help you sell your home for the highest possible price ASAP

© 2025 My Florida Regional MLS DBA Stellar MLS. All Rights Reserved.
Bought with LIVE FLORIDA REALTY





