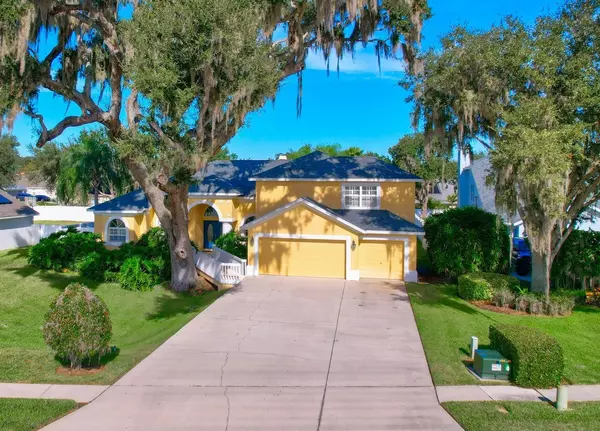$668,500
$699,900
4.5%For more information regarding the value of a property, please contact us for a free consultation.
2827 LAKE MICHAELA BLVD Valrico, FL 33596
5 Beds
4 Baths
3,141 SqFt
Key Details
Sold Price $668,500
Property Type Single Family Home
Sub Type Single Family Residence
Listing Status Sold
Purchase Type For Sale
Square Footage 3,141 sqft
Price per Sqft $212
Subdivision Twin Lakes Parcels F & G
MLS Listing ID T3491655
Sold Date 06/11/24
Bedrooms 5
Full Baths 4
Construction Status Appraisal,Financing,Inspections,Other Contract Contingencies
HOA Fees $94/qua
HOA Y/N Yes
Originating Board Stellar MLS
Year Built 2003
Annual Tax Amount $5,310
Lot Size 0.320 Acres
Acres 0.32
Property Description
One or more photo(s) has been virtually staged. Embrace the tranquility of lakefront living at this exceptional 5-bedroom, 4-bathroom home, boasting a 3-car garage, pool, and picturesque views of Lake Michaela. Begin each day with the serene beauty of the lake just steps from your front door and unwind in the evening watching the sunset over the water. Key Features: Bedrooms/Bathrooms: 5 bedrooms, includes a bonus room with a full bath and walk-in closet, perfect for a teen hangout, media room, or in-law suite. The master suite features an adjacent office for added convenience.
Kitchen: The open gourmet kitchen is a chef's dream, featuring granite countertops, decorative wood corbels, 42" upper cabinets with crown molding, an island with power, a built-in wine rack & dry bar. Appliances include brand new stainless range with double oven, dishwasher and French door refrigerator there is also a top-of-the-line microwave. Living Space: Formal living and dining rooms, a spacious family room with a wood-burning fireplace, pre-plumbed for gas, opens to the large, screened lanai overlooking the sparkling pool and spa. Mitered glass windows in the dinette space provide breathtaking views. Bonus Features: Plantation shutters, and a central vacuum, either tile or new luxury vinyl floors, and a fully fenced backyard with mature landscaping and a fire pit for chilly winter nights. Additional Amenities: Three secondary bedrooms share a full bathroom and a Jack and Jill bath. The front yard showcases a magnificent Grandfather Oak with a unique bridge leading to the front door and an enormous driveway that can easily fit 9 cars. Upgrades and Details: Roof, HVAC, and Mini Split: New in 2017.Fresh Updates: Neutral indoor paint, new carpet upstairs new back garage door, new kitchen lighting fixture, new led colored lighting for pool and spa. Community Benefits: Enjoy lower water bills with reclaimed water for irrigation in Twin Lakes there is also a community pool, park with a playground as well as space for events, basketball, tennis and pickle ball courts and a walking path around the lake. Don't miss out on this rare opportunity to make this lakeside haven your new home! Act quickly before it's gone. Back on the market because the cash buyers didn't have the cash. Bedroom Closet Type: Walk-in Closet (Primary Bedroom).
Location
State FL
County Hillsborough
Community Twin Lakes Parcels F & G
Zoning PD
Interior
Interior Features Cathedral Ceiling(s), Ceiling Fans(s), Coffered Ceiling(s), Eat-in Kitchen, Kitchen/Family Room Combo, Open Floorplan, Primary Bedroom Main Floor, Solid Surface Counters, Split Bedroom, Stone Counters, Tray Ceiling(s), Walk-In Closet(s), Window Treatments
Heating Central, Electric
Cooling Central Air, Mini-Split Unit(s)
Flooring Carpet, Ceramic Tile, Luxury Vinyl
Fireplaces Type Family Room, Wood Burning
Fireplace true
Appliance Dishwasher, Disposal, Gas Water Heater, Ice Maker, Microwave, Range, Range Hood, Refrigerator
Laundry Laundry Room
Exterior
Exterior Feature Garden, Gray Water System, Irrigation System, Rain Gutters, Sidewalk, Sliding Doors
Garage Spaces 3.0
Pool Auto Cleaner, Gunite, In Ground, Pool Alarm
Utilities Available Cable Available, Electricity Connected, Propane, Public, Water Connected
View Y/N 1
View Water
Roof Type Shingle
Porch Covered, Front Porch, Patio, Screened
Attached Garage true
Garage true
Private Pool Yes
Building
Entry Level Two
Foundation Slab
Lot Size Range 1/4 to less than 1/2
Sewer Public Sewer
Water Public
Architectural Style Contemporary
Structure Type Block,Stucco,Wood Frame
New Construction false
Construction Status Appraisal,Financing,Inspections,Other Contract Contingencies
Others
Pets Allowed Yes
Senior Community No
Ownership Fee Simple
Monthly Total Fees $94
Acceptable Financing Cash, Conventional, FHA, VA Loan
Membership Fee Required Required
Listing Terms Cash, Conventional, FHA, VA Loan
Special Listing Condition None
Read Less
Want to know what your home might be worth? Contact us for a FREE valuation!

Our team is ready to help you sell your home for the highest possible price ASAP

© 2025 My Florida Regional MLS DBA Stellar MLS. All Rights Reserved.
Bought with KELLER WILLIAMS SOUTH SHORE





