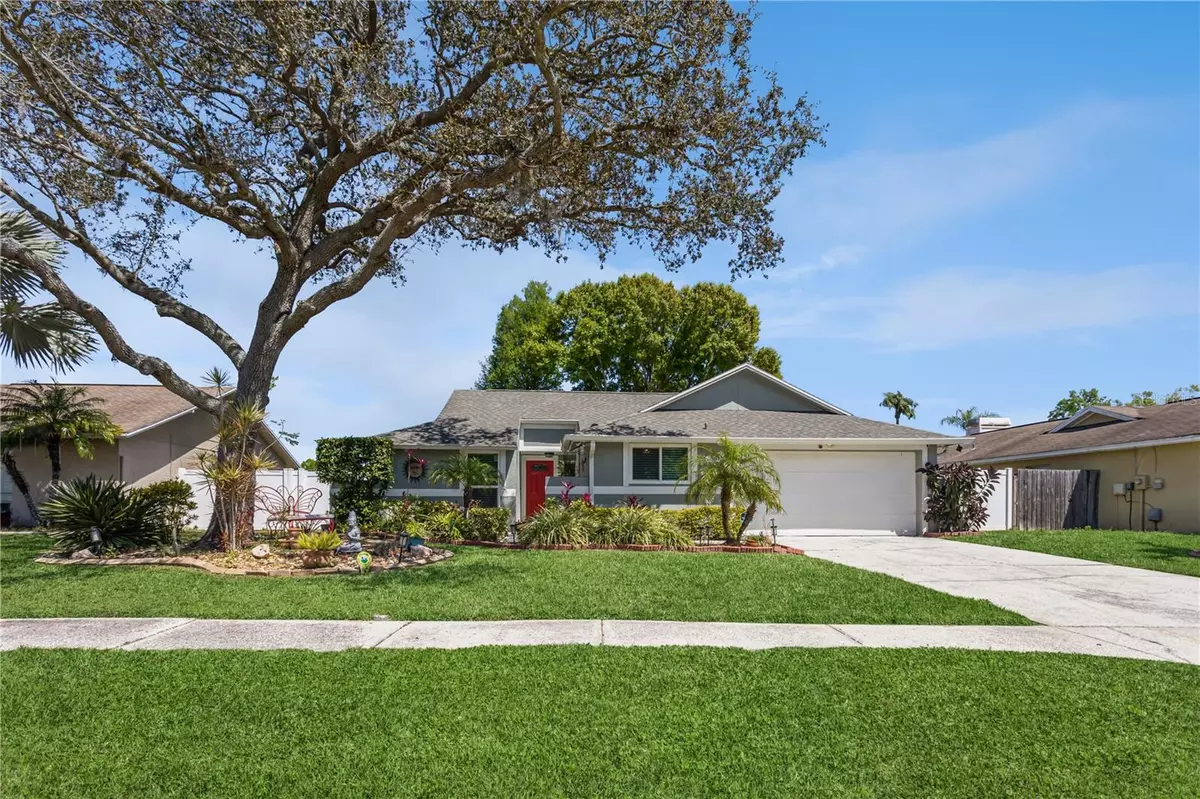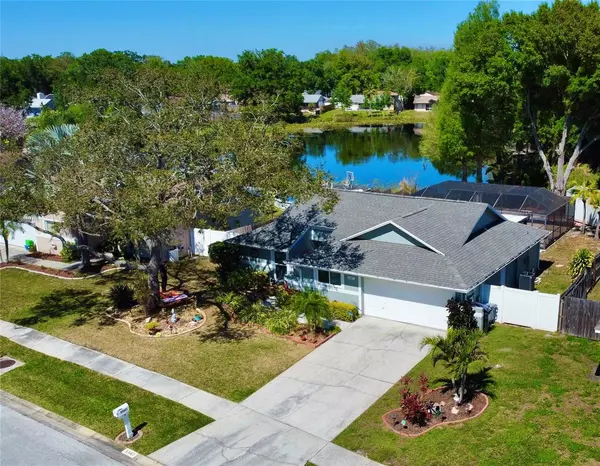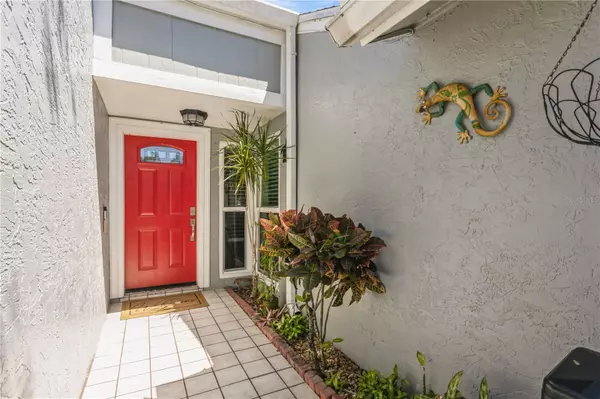$450,000
$450,000
For more information regarding the value of a property, please contact us for a free consultation.
5367 BLACK PINE DR Tampa, FL 33624
3 Beds
2 Baths
1,212 SqFt
Key Details
Sold Price $450,000
Property Type Single Family Home
Sub Type Single Family Residence
Listing Status Sold
Purchase Type For Sale
Square Footage 1,212 sqft
Price per Sqft $371
Subdivision Country Run Unit 1
MLS Listing ID T3513578
Sold Date 06/01/24
Bedrooms 3
Full Baths 2
HOA Y/N No
Originating Board Stellar MLS
Year Built 1983
Annual Tax Amount $2,003
Lot Size 7,840 Sqft
Acres 0.18
Lot Dimensions 70x111
Property Description
Looking for a turnkey home, in a great location with a water view?
This 3 bedroom, 2 bathroom home features an open floor plan connecting the large living room to the kitchen with a dining room and bar seating in between. Kitchen features stainless steel appliances and a view through the sliding glass doors of the pool and pond.
The screened in swimming pool and new Lanai are both great places to enjoy the Florida weather and spend time with guests.
Large bonus room can be used as a 4th bedroom, home office, or other income opportunity.
AC and ducts replaced March 2024, roof replaced in November 2019, hurricane windows (minus sliding glass doors) put in May 2023 and new Lanai put in September 2023.
Shed in the back is 6x12 and great for storage and Culligan water softener system is included with the home.
A short drive from Downtown Tampa, Channelside, Hyde park, Bayshore, Tampa International Airport, Busch Gardens and much more!
The opportunity to own this home won't last long, book your showing today before it's gone!
Location
State FL
County Hillsborough
Community Country Run Unit 1
Zoning PD
Rooms
Other Rooms Bonus Room
Interior
Interior Features Ceiling Fans(s)
Heating Central
Cooling Central Air
Flooring Laminate, Tile
Fireplace false
Appliance Dishwasher, Disposal, Dryer, Freezer, Gas Water Heater, Ice Maker, Microwave, Range, Refrigerator, Washer, Water Filtration System, Water Softener
Laundry Electric Dryer Hookup, Laundry Room, Washer Hookup
Exterior
Exterior Feature Other
Pool In Ground, Lighting, Screen Enclosure
Utilities Available Public
Waterfront Description Pond
View Y/N 1
Roof Type Shingle
Attached Garage false
Garage false
Private Pool Yes
Building
Story 1
Entry Level One
Foundation Slab
Lot Size Range 0 to less than 1/4
Sewer Public Sewer
Water Public
Structure Type Concrete,Stucco
New Construction false
Schools
Elementary Schools Cannella-Hb
Middle Schools Pierce-Hb
High Schools Leto-Hb
Others
Senior Community No
Ownership Fee Simple
Acceptable Financing Cash, Conventional, FHA, Other, VA Loan
Listing Terms Cash, Conventional, FHA, Other, VA Loan
Special Listing Condition None
Read Less
Want to know what your home might be worth? Contact us for a FREE valuation!

Our team is ready to help you sell your home for the highest possible price ASAP

© 2025 My Florida Regional MLS DBA Stellar MLS. All Rights Reserved.
Bought with HOME PRIME REALTY LLC





