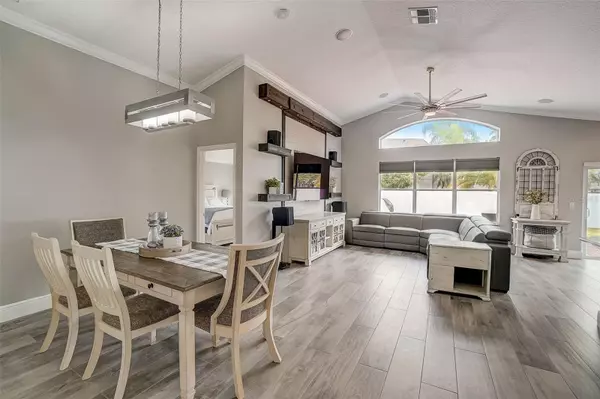$502,460
$530,000
5.2%For more information regarding the value of a property, please contact us for a free consultation.
11401 CYPRESS RESERVE DR Tampa, FL 33626
3 Beds
2 Baths
1,530 SqFt
Key Details
Sold Price $502,460
Property Type Single Family Home
Sub Type Single Family Residence
Listing Status Sold
Purchase Type For Sale
Square Footage 1,530 sqft
Price per Sqft $328
Subdivision Westchester Ph 3
MLS Listing ID T3515554
Sold Date 05/29/24
Bedrooms 3
Full Baths 2
Construction Status Appraisal,Financing,Inspections
HOA Fees $33
HOA Y/N Yes
Originating Board Stellar MLS
Year Built 2001
Annual Tax Amount $4,040
Lot Size 6,534 Sqft
Acres 0.15
Lot Dimensions 59.88x106
Property Description
This magnificent 3 bedroom, 2 bath comes fully loaded with all the bells and whistles. The kitchen, bathrooms, kitchen appliances, plank tiled flooring throughout, interior and exterior painting, light fixtures, front door, back sliding door, recessed lighting, light fixtures, toilets, sinks, faucets, custom entertainment center, vinyl fence, Lutron Smart Switches, stained back deck with retractable patio awning, epoxy painted garage floor, hanging storage racks in garage, water softener, landscape lighting and more. All have been updated between 2020 to 2024. New roof (2021), HVAC (2021), Water Heater (2024). Excellent schools, conveniently located to shops, Tampa airport, Citrus Park Mall. The neighborhood is a gated community and offers a delightful playground. Don't miss out, schedule your appointment today.
Location
State FL
County Hillsborough
Community Westchester Ph 3
Zoning PD
Rooms
Other Rooms Attic
Interior
Interior Features Built-in Features, Ceiling Fans(s), Chair Rail, Crown Molding, High Ceilings, Open Floorplan, Solid Wood Cabinets, Split Bedroom, Stone Counters, Thermostat, Walk-In Closet(s), Window Treatments
Heating Central
Cooling Central Air
Flooring Tile
Fireplace false
Appliance Dishwasher, Disposal, Gas Water Heater, Ice Maker, Microwave, Range, Water Softener
Laundry Laundry Room
Exterior
Exterior Feature Awning(s), Irrigation System, Lighting, Sidewalk, Sliding Doors
Parking Features Garage Door Opener
Garage Spaces 2.0
Fence Vinyl
Community Features Deed Restrictions, Gated Community - No Guard, Irrigation-Reclaimed Water, Playground, Sidewalks
Utilities Available BB/HS Internet Available, Cable Available, Electricity Available, Fiber Optics, Natural Gas Available, Sewer Available, Sprinkler Recycled, Street Lights, Water Available
Amenities Available Gated, Playground
Roof Type Shingle
Porch Deck
Attached Garage true
Garage true
Private Pool No
Building
Lot Description Corner Lot, Landscaped, Sidewalk, Private
Story 1
Entry Level One
Foundation Block
Lot Size Range 0 to less than 1/4
Sewer Public Sewer
Water Public
Structure Type Block,Stucco
New Construction false
Construction Status Appraisal,Financing,Inspections
Schools
Elementary Schools Deer Park Elem-Hb
Middle Schools Farnell-Hb
High Schools Alonso-Hb
Others
Pets Allowed Yes
HOA Fee Include Private Road
Senior Community No
Ownership Fee Simple
Monthly Total Fees $66
Acceptable Financing Cash, Conventional, FHA, VA Loan
Membership Fee Required Required
Listing Terms Cash, Conventional, FHA, VA Loan
Special Listing Condition None
Read Less
Want to know what your home might be worth? Contact us for a FREE valuation!

Our team is ready to help you sell your home for the highest possible price ASAP

© 2025 My Florida Regional MLS DBA Stellar MLS. All Rights Reserved.
Bought with REALTY ONE GROUP ADVANTAGE





