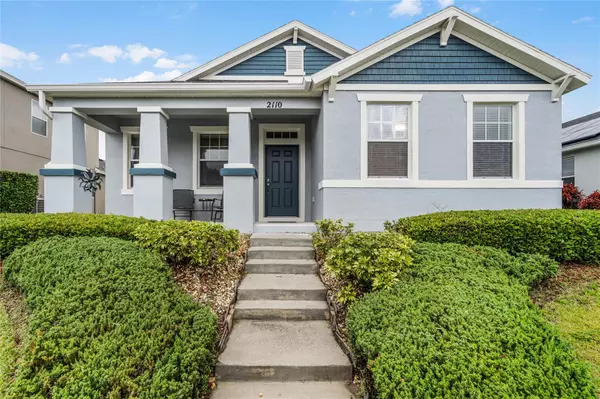$435,000
$435,000
For more information regarding the value of a property, please contact us for a free consultation.
2110 SUNBOW AVE Apopka, FL 32703
4 Beds
2 Baths
1,960 SqFt
Key Details
Sold Price $435,000
Property Type Single Family Home
Sub Type Single Family Residence
Listing Status Sold
Purchase Type For Sale
Square Footage 1,960 sqft
Price per Sqft $221
Subdivision Emerson Park A B C D E K L M N
MLS Listing ID O6191463
Sold Date 05/17/24
Bedrooms 4
Full Baths 2
Construction Status Inspections
HOA Fees $127/mo
HOA Y/N Yes
Originating Board Stellar MLS
Year Built 2011
Annual Tax Amount $2,794
Lot Size 6,969 Sqft
Acres 0.16
Property Description
Welcome home to beautiful Emerson Park! This 4 bedroom, 2 bathroom home offers a fresh and inviting atmosphere nestled in a wonderful neighborhood with quick access to all that central Florida has to offer. The split floor plan features ample, comfortable space for your family and guests, while the kitchen offers modern appliances, granite counter tops and plenty of storage. With an open concept, the kitchen, dining and living space allow for great entertaining and the screen enclosed patio is a peaceful retreat in the private backyard. Relaxing is a breeze in the spacious primary suite featuring a walk in closet and ensuite bathroom with a double vanity, soaking tub, large shower and water closet. The community amenities in Emerson Park cater to every lifestyle, and with a pool, fitness center, clubhouse, playground, and dog park, there is plenty to do for family fun and recreation. Convenient access to major highways makes commuting a breeze. Don't miss out on this exceptional opportunity to experience comfort, convenience, and community at its finest. Schedule your private showing today!
Location
State FL
County Orange
Community Emerson Park A B C D E K L M N
Zoning MU-ES-GT
Interior
Interior Features Ceiling Fans(s), Eat-in Kitchen, Kitchen/Family Room Combo, Living Room/Dining Room Combo, Open Floorplan, Primary Bedroom Main Floor, Stone Counters, Thermostat, Walk-In Closet(s)
Heating Electric
Cooling Central Air
Flooring Carpet, Ceramic Tile, Luxury Vinyl
Furnishings Unfurnished
Fireplace false
Appliance Cooktop, Dishwasher, Disposal, Microwave, Refrigerator, Water Softener
Laundry Inside, Laundry Room
Exterior
Exterior Feature Rain Gutters, Sidewalk, Sliding Doors
Parking Features Alley Access, Curb Parking, Driveway, Garage Door Opener, Garage Faces Rear, On Street
Garage Spaces 2.0
Community Features Clubhouse, Community Mailbox, Dog Park, Fitness Center, Park, Playground, Pool, Sidewalks
Utilities Available Cable Connected, Electricity Connected, Public, Sewer Connected, Water Connected
Amenities Available Clubhouse, Fitness Center, Park, Playground, Pool
Roof Type Shingle
Porch Enclosed, Front Porch, Patio, Rear Porch, Screened
Attached Garage true
Garage true
Private Pool No
Building
Lot Description Landscaped, Paved
Story 1
Entry Level One
Foundation Slab
Lot Size Range 0 to less than 1/4
Sewer Public Sewer
Water Public
Architectural Style Traditional
Structure Type Block
New Construction false
Construction Status Inspections
Schools
Elementary Schools Wheatley Elem
Middle Schools Wolf Lake Middle
High Schools Wekiva High
Others
Pets Allowed Cats OK, Dogs OK
HOA Fee Include Pool
Senior Community No
Ownership Fee Simple
Monthly Total Fees $127
Acceptable Financing Cash, Conventional, FHA, VA Loan
Membership Fee Required Required
Listing Terms Cash, Conventional, FHA, VA Loan
Special Listing Condition None
Read Less
Want to know what your home might be worth? Contact us for a FREE valuation!

Our team is ready to help you sell your home for the highest possible price ASAP

© 2025 My Florida Regional MLS DBA Stellar MLS. All Rights Reserved.
Bought with ROBERT SLACK LLC





