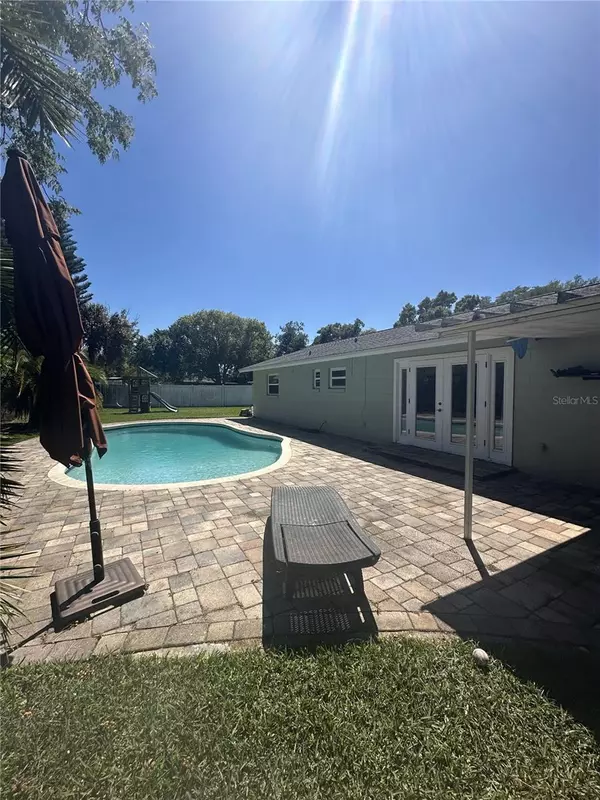$419,000
$419,000
For more information regarding the value of a property, please contact us for a free consultation.
5327 N LANYARD CT N Winter Park, FL 32792
3 Beds
2 Baths
1,542 SqFt
Key Details
Sold Price $419,000
Property Type Single Family Home
Sub Type Single Family Residence
Listing Status Sold
Purchase Type For Sale
Square Footage 1,542 sqft
Price per Sqft $271
Subdivision Woodcrest Unit 5
MLS Listing ID O6193481
Sold Date 05/08/24
Bedrooms 3
Full Baths 2
HOA Y/N No
Originating Board Stellar MLS
Year Built 1973
Annual Tax Amount $3,506
Lot Size 10,890 Sqft
Acres 0.25
Property Description
Sellers moving, priced to sell. No HOA! Perfect Winter Park family POOL HOME, fully fenced in on 1/4 acre Cul De Sac! Great Seminole County Schools, The spacious open floorplan is perfect for family entertaining French doors lead to the backyard paradise including a covered patio, pavers, lush landscaping and plenty of room for a game of tag. Every room in the home has a pool view. The home lives large! Entire home updates include: Kitchen remodeled including LG Stainless Steel Appliances, granite countertops and more 2021 pool resurfaced including all new tile, skimmer replaced in 2023, pool pump and filter replaced in 2021, New Roof 2018, new primary suite bath and guest bath remodeled in 2023, New Garage door with 4 large windows 2023, All new landscaping, sprinkler system and sod. Driveway pavers extended to the end of the house for optimal parking.
Location
State FL
County Seminole
Community Woodcrest Unit 5
Zoning R-1A
Direction N
Rooms
Other Rooms Attic
Interior
Interior Features Attic Fan, Attic Ventilator, Ceiling Fans(s), Living Room/Dining Room Combo, Open Floorplan, Solid Surface Counters, Solid Wood Cabinets, Thermostat, Walk-In Closet(s), Window Treatments
Heating Electric
Cooling Central Air
Flooring Laminate, Tile, Wood
Fireplace false
Appliance Dishwasher, Disposal, Dryer, Exhaust Fan, Ice Maker, Microwave, Range, Refrigerator, Washer
Laundry Electric Dryer Hookup, In Garage
Exterior
Exterior Feature French Doors, Irrigation System, Private Mailbox, Rain Gutters, Sidewalk
Garage Spaces 2.0
Pool Gunite, In Ground
Community Features Association Recreation - Lease, Sidewalks
Utilities Available Cable Connected, Electricity Connected, Public, Sewer Connected, Sprinkler Well
View Garden
Roof Type Shingle
Porch Covered, Deck, Front Porch, Patio
Attached Garage true
Garage true
Private Pool Yes
Building
Lot Description Cul-De-Sac
Entry Level One
Foundation Slab
Lot Size Range 1/4 to less than 1/2
Sewer Public Sewer
Water Public
Architectural Style Florida
Structure Type Block,Stucco
New Construction false
Schools
Elementary Schools Eastbrook Elementary
Middle Schools Tuskawilla Middle
High Schools Lake Howell High
Others
Senior Community No
Ownership Fee Simple
Acceptable Financing Cash, Conventional, FHA
Listing Terms Cash, Conventional, FHA
Special Listing Condition None
Read Less
Want to know what your home might be worth? Contact us for a FREE valuation!

Our team is ready to help you sell your home for the highest possible price ASAP

© 2025 My Florida Regional MLS DBA Stellar MLS. All Rights Reserved.
Bought with KELLER WILLIAMS REALTY AT THE PARKS





