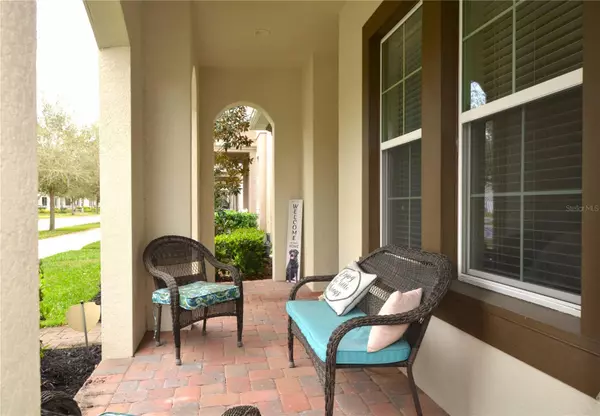$525,000
$525,000
For more information regarding the value of a property, please contact us for a free consultation.
15456 MURCOTT BLOSSOM BLVD Winter Garden, FL 34787
3 Beds
3 Baths
1,875 SqFt
Key Details
Sold Price $525,000
Property Type Single Family Home
Sub Type Single Family Residence
Listing Status Sold
Purchase Type For Sale
Square Footage 1,875 sqft
Price per Sqft $280
Subdivision Highlands At Summerlake Groves Phase 1
MLS Listing ID O6179365
Sold Date 05/03/24
Bedrooms 3
Full Baths 2
Half Baths 1
HOA Fees $64/mo
HOA Y/N Yes
Originating Board Stellar MLS
Year Built 2017
Annual Tax Amount $4,502
Lot Size 5,227 Sqft
Acres 0.12
Property Description
This beautiful ONE STORY, 3BED, 2 1/2 BATH home is situated in the Horizon West Area of Winter Garden in the Highlands at Summerlake Groves neighborhood. The OPEN CONCEPT home offers room for spacious living. The kitchen has granite countertops, a tile backsplash and custom pull out shelves in the cabinets to make storage and organizing more convenient. Both the covered front porch and screened in lanai offer lovely places to relax and entertain friends. The house is centrally located in the neighborhood and is just a few houses away from the NEIGHBORHOOD POOL, DOG PARK,TENNIS COURTS and PLAY AREA. One of the tennis courts is marked for PICKLEBALL. Shopping, movie theaters, restaurants, are nearby and so close to the MAGIC KINGDOM that NIGHTLY FIREWORKS can be seen from the neighborhood.
Location
State FL
County Orange
Community Highlands At Summerlake Groves Phase 1
Zoning P-D/PLANN
Interior
Interior Features Ceiling Fans(s), Kitchen/Family Room Combo, Open Floorplan, Primary Bedroom Main Floor, Walk-In Closet(s)
Heating Central, Electric
Cooling Central Air
Flooring Ceramic Tile, Hardwood
Furnishings Unfurnished
Fireplace false
Appliance Cooktop, Dishwasher, Disposal, Electric Water Heater, Microwave, Range, Tankless Water Heater
Laundry Electric Dryer Hookup, Laundry Room
Exterior
Exterior Feature Sidewalk
Garage Spaces 2.0
Community Features Dog Park, Playground, Pool, Tennis Courts
Utilities Available BB/HS Internet Available, Cable Available, Electricity Connected, Public, Sewer Connected, Street Lights, Underground Utilities, Water Connected
Amenities Available Playground, Pool
Roof Type Shingle
Porch Covered, Patio, Porch, Screened
Attached Garage true
Garage true
Private Pool No
Building
Lot Description Sidewalk, Paved
Entry Level One
Foundation Slab
Lot Size Range 0 to less than 1/4
Sewer Public Sewer
Water Public
Structure Type Block,Stucco
New Construction false
Schools
Elementary Schools Summerlake Elementary
Middle Schools Horizon West Middle School
High Schools Horizon High School
Others
Pets Allowed Cats OK, Dogs OK
HOA Fee Include Common Area Taxes,Pool
Senior Community No
Ownership Fee Simple
Monthly Total Fees $174
Membership Fee Required Required
Special Listing Condition None
Read Less
Want to know what your home might be worth? Contact us for a FREE valuation!

Our team is ready to help you sell your home for the highest possible price ASAP

© 2025 My Florida Regional MLS DBA Stellar MLS. All Rights Reserved.
Bought with HORIZON WEST REALTY





