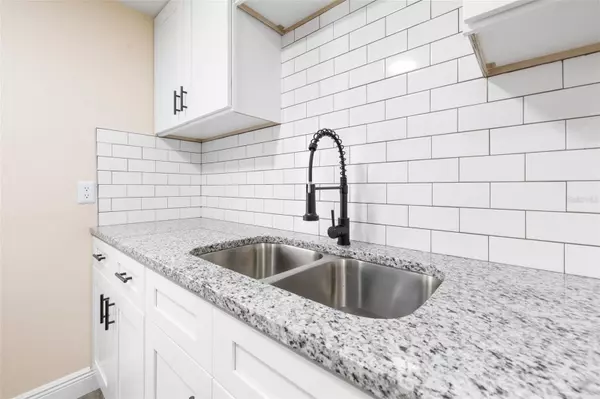$265,000
$264,900
For more information regarding the value of a property, please contact us for a free consultation.
3001 N 45TH ST Tampa, FL 33605
3 Beds
1 Bath
1,028 SqFt
Key Details
Sold Price $265,000
Property Type Single Family Home
Sub Type Single Family Residence
Listing Status Sold
Purchase Type For Sale
Square Footage 1,028 sqft
Price per Sqft $257
Subdivision Highland Pines Rev
MLS Listing ID T3509902
Sold Date 04/26/24
Bedrooms 3
Full Baths 1
Construction Status Appraisal,Financing,Inspections
HOA Y/N No
Originating Board Stellar MLS
Year Built 1960
Annual Tax Amount $1,800
Lot Size 7,405 Sqft
Acres 0.17
Lot Dimensions 70x105
Property Description
SELLER TO CONTRIBUTE 5K TO BUYER AT CLOSING.
NEW ROOF PRIOR TO CLOSING! This 3-bedroom/1-bathroom home has been FULLY REMODELED and is ready for move-in! Enjoy your NEW KITCHEN with BRAND NEW CABINETS, BACKSPLASH, GRANITE COUNTERTOPS, and STAINLESS-STEEL APPLIANCES. Feel at home with cohesive earthy BRAND NEW VINYL PLANK FLOORS throughout in an open floor plan. The bathroom has been FULLY REMODELED, offering you a DESIGNER SHOWER. This home includes a WASHER & DRYER INSIDE for convenience. Don't worry about the paint because this FRESHLY PAINTED home has been refreshed with new exterior and interior paint. Enjoy the luxury of a HUGE CORNER LOT with plenty of yard space and a bonus of a FULLY FENCED space and TWO SHEDS included, GREAT FOR STORAGE. Don't miss out on this amazing opportunity -- This home is sure to go fast!
Location
State FL
County Hillsborough
Community Highland Pines Rev
Zoning RS-60
Rooms
Other Rooms Florida Room, Great Room
Interior
Interior Features Open Floorplan
Heating Electric
Cooling Central Air
Flooring Laminate
Fireplace false
Appliance Convection Oven, Disposal, Dryer, Electric Water Heater, Microwave, Range, Refrigerator, Washer
Laundry None
Exterior
Exterior Feature Balcony
Fence Fenced, Wire
Utilities Available Cable Available, Electricity Available, Sewer Available, Water Available
View Park/Greenbelt
Roof Type Shingle
Garage false
Private Pool No
Building
Lot Description Corner Lot
Story 1
Entry Level One
Foundation Slab
Lot Size Range 0 to less than 1/4
Sewer Public Sewer
Water Public
Structure Type Block,Brick
New Construction false
Construction Status Appraisal,Financing,Inspections
Others
Senior Community No
Ownership Fee Simple
Acceptable Financing Cash, Conventional, FHA
Listing Terms Cash, Conventional, FHA
Special Listing Condition None
Read Less
Want to know what your home might be worth? Contact us for a FREE valuation!

Our team is ready to help you sell your home for the highest possible price ASAP

© 2025 My Florida Regional MLS DBA Stellar MLS. All Rights Reserved.
Bought with JPT REALTY LLC





