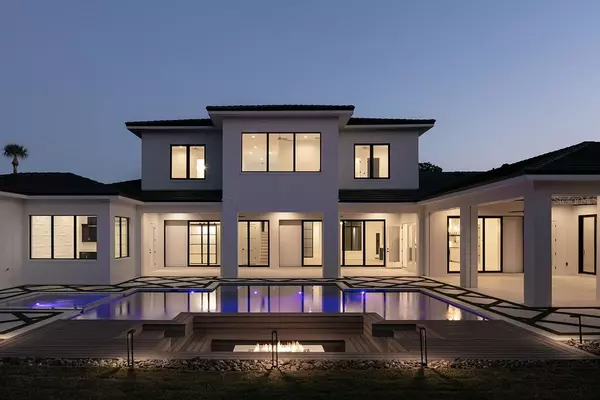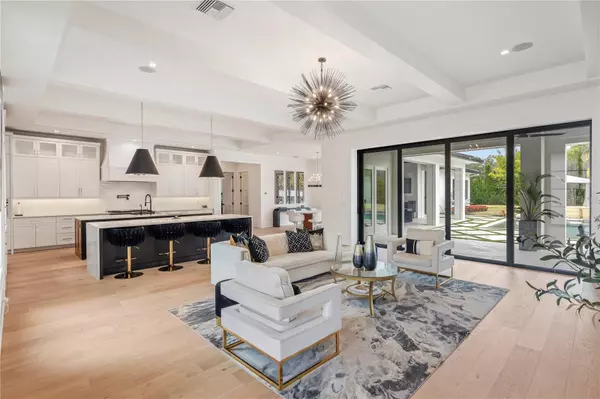$4,850,000
$4,995,900
2.9%For more information regarding the value of a property, please contact us for a free consultation.
12309 PARK AVE Windermere, FL 34786
6 Beds
7 Baths
6,996 SqFt
Key Details
Sold Price $4,850,000
Property Type Single Family Home
Sub Type Single Family Residence
Listing Status Sold
Purchase Type For Sale
Square Footage 6,996 sqft
Price per Sqft $693
Subdivision Chaine Du Lac
MLS Listing ID O6172851
Sold Date 03/18/24
Bedrooms 6
Full Baths 6
Half Baths 1
Construction Status Inspections
HOA Fees $125/ann
HOA Y/N Yes
Originating Board Stellar MLS
Year Built 2021
Annual Tax Amount $51,678
Lot Size 1.200 Acres
Acres 1.2
Lot Dimensions 258x253
Property Description
This one of a kind beautiful transitional-style home built by Element Homes with an open floorplan in the exclusive gated community of Chaine Du Lac on 1.2 acres. As you enter through the 10ft custom steel doors you will be welcomed by a huge great room and a line of sliding doors that pull your eyes directly the pool and gorgeous expansive and private back yard. Entering the kitchen, you will notice top of the line Sub-Zero fridge and Wolf appliances with double oven, 6 burner cooktop and griddle, pot filler, drawer microwave and 2 gorgeous quartz wrapped islands. Multiple entertaining areas starting with the first-floor game room overlooking the covered lanai and pool area through your 90-degree sliders. Entertaining friends and family for the big game or movie night then the theater will certainly satisfy with top-of-the-line home theater equipment and a 120-inch screen. The home is also on Crestron smart system audio/video, lighting and shades. Music is controlled throughout the home by a Sonos system. The covered porch offers plenty of space for entertaining also and a summer kitchen, sitting bar and outdoor fireplace. The summer kitchen offers a wolf grill, dishwasher, and ice machine for those endless parties. The pool has been outfitted with a spa, splash pad, and a sunken down fire pit for those cooler Florida nights. This house also offers a detached guest suite that can be utilized by a nanny or in-laws. The master suite has a breakfast bar and beautiful feature wall that you must see to appreciate. Completing the master suite is a large walk-in closet and bath with shower body jets, rain head, free standing tub and an outdoor shower to enjoy the wonderful Florida weather. On the second floor, you will find 3 large bedrooms with walk-in closets and ensuites in each. You also have a loft area for gaming, studying and entertainment. There is a a secondary laundry area upstairs. The main laundry area downstairs offers ample size and a dog wash shower. On the side of the home the owners have added a Zen Garden complete with a sauna. An outdoor mosquito misting system is in place for worry free outdoor enjoyment. The home is also equipped with a whole home generator.
Location
State FL
County Orange
Community Chaine Du Lac
Zoning R-CE-C
Interior
Interior Features Built-in Features, Cathedral Ceiling(s), Ceiling Fans(s), Eat-in Kitchen, High Ceilings, Kitchen/Family Room Combo, Open Floorplan, Primary Bedroom Main Floor, Solid Surface Counters, Thermostat, Tray Ceiling(s), Walk-In Closet(s), Wet Bar
Heating Electric, Natural Gas
Cooling Central Air, Zoned
Flooring Hardwood, Tile
Fireplaces Type Gas, Living Room, Outside
Fireplace true
Appliance Bar Fridge, Dishwasher, Disposal, Ice Maker, Microwave, Range Hood, Refrigerator, Tankless Water Heater, Wine Refrigerator
Laundry Laundry Room
Exterior
Exterior Feature Irrigation System, Outdoor Grill, Outdoor Shower, Private Mailbox, Sauna, Sidewalk
Garage Spaces 4.0
Fence Fenced
Pool Gunite, In Ground, Salt Water
Community Features Park, Sidewalks
Utilities Available BB/HS Internet Available, Cable Available, Natural Gas Connected, Sprinkler Well
Amenities Available Gated, Park
Roof Type Concrete,Tile
Porch Covered, Rear Porch
Attached Garage true
Garage true
Private Pool Yes
Building
Lot Description Cleared, Paved
Entry Level Two
Foundation Stem Wall
Lot Size Range 1 to less than 2
Builder Name Element Home Builders
Sewer Septic Tank
Water Public, Well
Structure Type Block,Stucco
New Construction false
Construction Status Inspections
Schools
Elementary Schools Windermere Elem
Middle Schools Bridgewater Middle
High Schools Windermere High School
Others
Pets Allowed Yes
HOA Fee Include Other
Senior Community No
Ownership Fee Simple
Monthly Total Fees $125
Acceptable Financing Cash, Conventional, FHA, VA Loan
Membership Fee Required Required
Listing Terms Cash, Conventional, FHA, VA Loan
Special Listing Condition None
Read Less
Want to know what your home might be worth? Contact us for a FREE valuation!

Our team is ready to help you sell your home for the highest possible price ASAP

© 2025 My Florida Regional MLS DBA Stellar MLS. All Rights Reserved.
Bought with REAL BROKER, LLC





