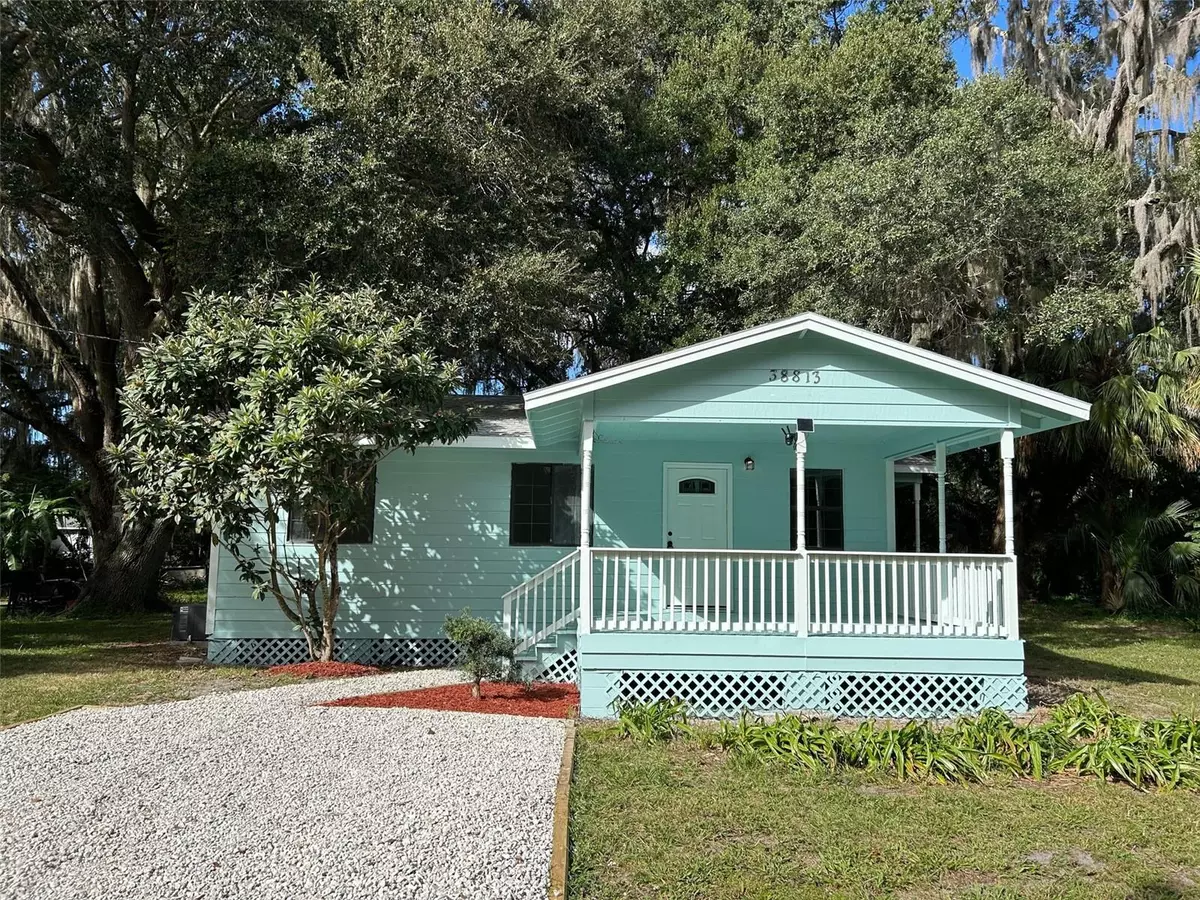$183,000
$189,900
3.6%For more information regarding the value of a property, please contact us for a free consultation.
38813 PINE ST Umatilla, FL 32784
2 Beds
1 Bath
640 SqFt
Key Details
Sold Price $183,000
Property Type Single Family Home
Sub Type Single Family Residence
Listing Status Sold
Purchase Type For Sale
Square Footage 640 sqft
Price per Sqft $285
Subdivision Merrill-Vaughn Sub
MLS Listing ID O6151484
Sold Date 03/15/24
Bedrooms 2
Full Baths 1
Construction Status Appraisal,Inspections
HOA Y/N No
Originating Board Stellar MLS
Year Built 1992
Annual Tax Amount $1,371
Lot Size 9,147 Sqft
Acres 0.21
Lot Dimensions 63x145
Property Description
This renovated bungalow's efficient use of space makes it feel much larger than it's actual square footage. This coastal inspired home sits on almost a quarter acre lot with a long driveway to park plenty of vehicles. It also features a large front porch to spend your evenings relaxing on with family. Inside you'll find high quality waterproof vinyl plank flooring throughout the entire home. The OPEN AND UPDATED KITCHEN features QUARTZ COUNTERTOPS, NEW SOFT CLOSE CABINETS, AND BRAND NEW STAINLESS STEEL APPLIANCES! You'll also notice all the doors and light/plumbing fixtures are new, along with fresh interior & exterior paint as well. The BATHROOM HAS BEEN COMPLETELY UPDATED, with new fixtures, QUARTZ TOPPED vanity, new shower tile and more! Additionally, the roof was replaced in 2020 and the AC is newer as well! This home is a MUST SEE and a FANTASTIC VALUE!! Take advantage of the recent drop in mortgage interest rates and schedule your showing today!
Location
State FL
County Lake
Community Merrill-Vaughn Sub
Zoning R-6
Interior
Interior Features Kitchen/Family Room Combo, Solid Surface Counters
Heating Central
Cooling Central Air
Flooring Vinyl
Fireplace false
Appliance Convection Oven, Cooktop, Dishwasher, Dryer, Electric Water Heater, Refrigerator, Washer
Exterior
Exterior Feature Other
Utilities Available Cable Available, Electricity Connected
Roof Type Shingle
Garage false
Private Pool No
Building
Story 1
Entry Level One
Foundation Crawlspace
Lot Size Range 0 to less than 1/4
Sewer Septic Tank
Water Public
Structure Type Wood Frame,Wood Siding
New Construction false
Construction Status Appraisal,Inspections
Others
Senior Community No
Ownership Fee Simple
Acceptable Financing Cash, Conventional, FHA, VA Loan
Listing Terms Cash, Conventional, FHA, VA Loan
Special Listing Condition None
Read Less
Want to know what your home might be worth? Contact us for a FREE valuation!

Our team is ready to help you sell your home for the highest possible price ASAP

© 2025 My Florida Regional MLS DBA Stellar MLS. All Rights Reserved.
Bought with CITARELLI REALTY GROUP LLC





