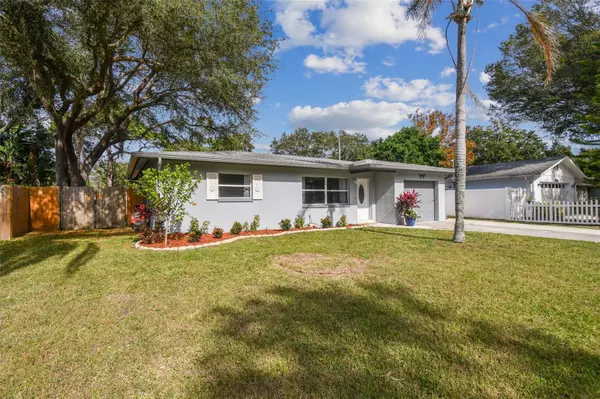$415,000
$420,000
1.2%For more information regarding the value of a property, please contact us for a free consultation.
2718 N TERRACE DR Clearwater, FL 33759
3 Beds
1 Bath
1,710 SqFt
Key Details
Sold Price $415,000
Property Type Single Family Home
Sub Type Single Family Residence
Listing Status Sold
Purchase Type For Sale
Square Footage 1,710 sqft
Price per Sqft $242
Subdivision Virginia Grove Terrace 3Rd Add
MLS Listing ID U8223447
Sold Date 03/11/24
Bedrooms 3
Full Baths 1
Construction Status Appraisal,Financing,Inspections
HOA Y/N No
Originating Board Stellar MLS
Year Built 1961
Annual Tax Amount $3,697
Lot Size 9,147 Sqft
Acres 0.21
Lot Dimensions 70x127
Property Description
This recently Renovated home is now available! This 3 Bed/1 Bath home is located on a very large lot (.21 acres) has been lovingly updated! This home lives so large at 1710SF with the very large Family Rm & Dining Rm! Enjoy a very well designed New Kitchen & Granite counters (2022) plus new appliances (2023)! The Renovated Bath including a new Shower with transferable lifetime warranty! Large Indoor Laundry Room! New AC & Gas (Propane) Water Heater (2022). New Electrical Panel & outlets/switches (2022) New lighting and ceiling fans throughout! Plumbed for future 2nd bath (Plumbing run in ceiling, ac vent, electrical in place)! Roof - 2019! Gorgeous Terrazzo floors recently polished & New LVP Flooring! Don't miss the large workshop/man cave/she shed with Electric & AC! Bring the RV - Double Gates open for parking & has 50A Plug In at side of house! The house is plumbed for propane stove & electric! Electric Panel setup with Transfer Switch to power house with external generator during power outages. Property is at 53 ft elevation, flood quote is only $500 a yr! You must see all these updates & more in person! Don't miss the opportunity! The location is amazing! Centrally located for easy commuting and less than 2 miles from downtown Safety Harbor!!
Location
State FL
County Pinellas
Community Virginia Grove Terrace 3Rd Add
Zoning R-3
Rooms
Other Rooms Family Room, Inside Utility
Interior
Interior Features Ceiling Fans(s), Primary Bedroom Main Floor, Solid Wood Cabinets, Stone Counters, Thermostat
Heating Central, Electric
Cooling Central Air
Flooring Luxury Vinyl, Terrazzo
Fireplaces Type Decorative, Family Room, Masonry
Furnishings Unfurnished
Fireplace true
Appliance Dishwasher, Disposal, Range, Range Hood, Refrigerator, Tankless Water Heater
Laundry Inside, Laundry Room
Exterior
Exterior Feature Rain Gutters, Sliding Doors, Storage
Fence Vinyl, Wood
Utilities Available BB/HS Internet Available, Cable Available, Electricity Available, Electricity Connected, Propane, Public, Sewer Connected, Water Available, Water Connected
Roof Type Membrane,Shingle
Porch Rear Porch
Garage false
Private Pool No
Building
Lot Description City Limits, Landscaped, Oversized Lot, Paved
Story 1
Entry Level One
Foundation Slab
Lot Size Range 0 to less than 1/4
Sewer Public Sewer
Water Public
Architectural Style Florida, Ranch
Structure Type Block,Wood Frame
New Construction false
Construction Status Appraisal,Financing,Inspections
Schools
Elementary Schools Mcmullen-Booth Elementary-Pn
Middle Schools Safety Harbor Middle-Pn
High Schools Countryside High-Pn
Others
Pets Allowed Yes
Senior Community No
Pet Size Extra Large (101+ Lbs.)
Ownership Fee Simple
Acceptable Financing Cash, Conventional, FHA, VA Loan
Listing Terms Cash, Conventional, FHA, VA Loan
Num of Pet 4
Special Listing Condition None
Read Less
Want to know what your home might be worth? Contact us for a FREE valuation!

Our team is ready to help you sell your home for the highest possible price ASAP

© 2025 My Florida Regional MLS DBA Stellar MLS. All Rights Reserved.
Bought with KELLER WILLIAMS SUBURBAN TAMPA





