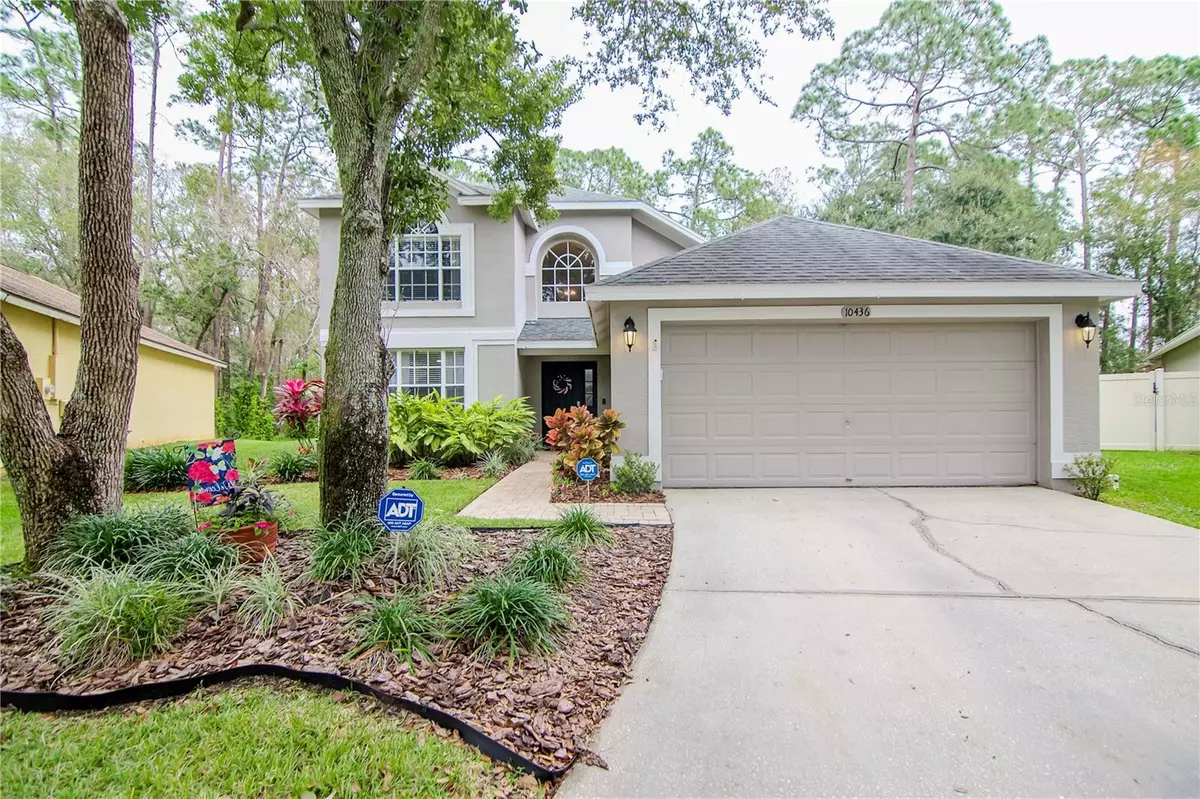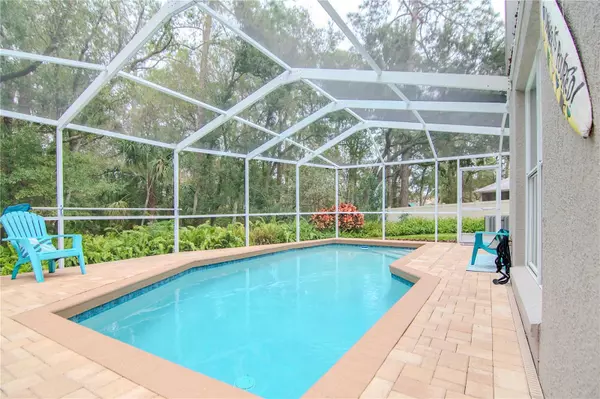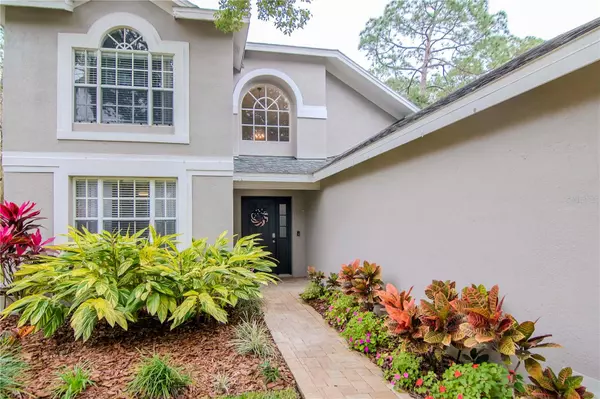$625,000
$625,000
For more information regarding the value of a property, please contact us for a free consultation.
10436 SPRINGROSE DR Tampa, FL 33626
4 Beds
3 Baths
1,930 SqFt
Key Details
Sold Price $625,000
Property Type Single Family Home
Sub Type Single Family Residence
Listing Status Sold
Purchase Type For Sale
Square Footage 1,930 sqft
Price per Sqft $323
Subdivision Westchase Sec 115
MLS Listing ID T3497591
Sold Date 03/07/24
Bedrooms 4
Full Baths 2
Half Baths 1
Construction Status Appraisal,Financing,Inspections
HOA Fees $27/ann
HOA Y/N Yes
Originating Board Stellar MLS
Year Built 1993
Annual Tax Amount $8,223
Lot Size 8,276 Sqft
Acres 0.19
Lot Dimensions 60x140
Property Description
Welcome to your dream home located on Springrose Drive in the highly desirable Westchase neighborhood. As you drive through the neighborhood you are welcomed with mature trees throughout leading you to your front door. Pulling into the driveway, you will notice the beautifully landscaped front yard. As you enter the front door you are immediately greeted with the Florida sunshine pouring in the large windows and vaulted ceilings. On your left you will find the first bedroom, it is currently being used as an office but can really be whatever you are needing, it can be another bedroom, a craft room or even a playroom. You can let your imagination run wild with possibilities. Close by, you will find a half bath that is perfect for every guest. As you enter into the heart of the home, you find the wide-open living and dining room spaces. This is perfect for entertaining friends and family alike as there is plenty of room for everyone. The vaulted ceilings and large windows include sliding glass doors that allow beautiful views of the protected conservation and pool in the backyard. The open living spaces pour into the beautifully updated kitchen featuring gold accents, marble countertops and stainless-steel appliances. This kitchen also features a gas stove that is wonderful for every home chef. The kitchen also has a perfect nook for an eat in area to enjoy your morning coffee or an evening nightcap with friends. Located just on the other side of the home you will find the primary suite. It is a great size featuring two separate closets and a full bathroom with separate stand-up shower and soaking tub for a tranquil evening in. If you head upstairs you will find two additional bedrooms that are an ideal space and have beautiful views from their windows as well as an updated third bathroom and walk-in shower. As if that wasn't enough, the upstairs space also features a loft area that can be used as a game room, extra living room or whatever you may need. It is a really special space. If you head back downstairs, and through the sliding glass doors, you will find your back yard oasis, featuring a sparking pool waiting for all of your summer parties, a brand-new deck to host a spring dinner party. No need to worry about backyard neighbors, just sit back and enjoy a beautiful view all year round. Westchase is so very special, it has so many wonderful amenities including trails, parks, pools, tennis courts just to name a few. It is also conveniently located to restaurants, bars and shops as well as the airport and mall. You do not want to miss this amazing home. Call today to schedule your appointment before this home becomes someone else's dream come true!
Location
State FL
County Hillsborough
Community Westchase Sec 115
Zoning PD
Interior
Interior Features Ceiling Fans(s), Open Floorplan, Split Bedroom, Vaulted Ceiling(s), Window Treatments
Heating Central
Cooling Central Air
Flooring Carpet, Hardwood
Fireplace false
Appliance Dishwasher, Microwave, Range, Refrigerator
Laundry In Kitchen, Laundry Closet
Exterior
Exterior Feature Irrigation System, Sidewalk, Sliding Doors, Storage
Garage Spaces 2.0
Fence Vinyl
Pool In Ground, Screen Enclosure
Utilities Available BB/HS Internet Available, Cable Available
View Trees/Woods
Roof Type Shingle
Porch Rear Porch, Screened
Attached Garage true
Garage true
Private Pool Yes
Building
Lot Description Conservation Area
Story 2
Entry Level Two
Foundation Slab
Lot Size Range 0 to less than 1/4
Sewer Public Sewer
Water Public
Structure Type Brick
New Construction false
Construction Status Appraisal,Financing,Inspections
Others
Pets Allowed Cats OK, Dogs OK
Senior Community No
Ownership Fee Simple
Monthly Total Fees $27
Acceptable Financing Cash, Conventional, FHA, VA Loan
Membership Fee Required Required
Listing Terms Cash, Conventional, FHA, VA Loan
Special Listing Condition None
Read Less
Want to know what your home might be worth? Contact us for a FREE valuation!

Our team is ready to help you sell your home for the highest possible price ASAP

© 2025 My Florida Regional MLS DBA Stellar MLS. All Rights Reserved.
Bought with COASTAL PROPERTIES GROUP INTER





