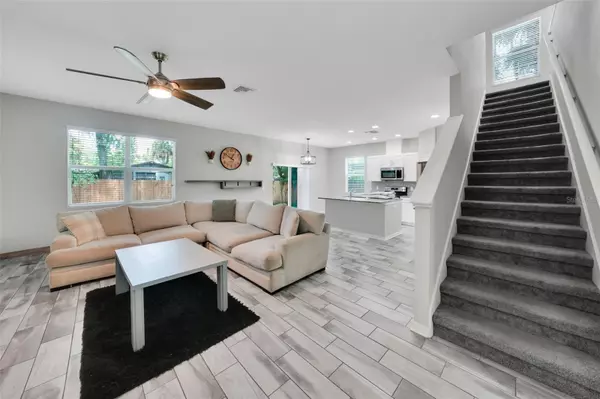$415,000
$425,000
2.4%For more information regarding the value of a property, please contact us for a free consultation.
2612 E 26TH AVE Tampa, FL 33605
4 Beds
3 Baths
1,880 SqFt
Key Details
Sold Price $415,000
Property Type Single Family Home
Sub Type Single Family Residence
Listing Status Sold
Purchase Type For Sale
Square Footage 1,880 sqft
Price per Sqft $220
Subdivision Campobello Blocks 1 To 30
MLS Listing ID U8217185
Sold Date 03/06/24
Bedrooms 4
Full Baths 2
Half Baths 1
Construction Status Financing,Inspections
HOA Y/N No
Originating Board Stellar MLS
Year Built 2021
Annual Tax Amount $6,220
Lot Size 4,791 Sqft
Acres 0.11
Lot Dimensions 50x95
Property Description
Energy efficient 2 story home boasting 4 bedrooms, 2.5 bathrooms in a roomy 1880 sq ft. of living space. The first floor offers a
fantastic light and airy open floor plan with a guest bathroom. The beautiful designer kitchen is equipped with stainless steel
appliances, a large island with a granite countertop, bright lighting and access to the patio and large fenced-in backyard through the
sliding door. This amazing 2021 build offers a large second-floor primary suite and ensuite with two spacious walk-in closets for easy
access to all of your clothes and accessories, 3 more bedrooms, a full bathroom and a sizable laundry room. You'll also love the
Florida friendly landscaped yard, oversized 2-car garage and ample driveway. This location provides you convenient commutes to
Downtown Tampa and all it has to offer, the airport, great restaurants, and amazing shopping. Nearby are spectacular beaches,
boating, museums, and the teams that make us Champa Bay —Buccaneers, Lightning, and Rays! Call now for your private tour!
Location
State FL
County Hillsborough
Community Campobello Blocks 1 To 30
Zoning RM-16
Interior
Interior Features In Wall Pest System, Open Floorplan, Solid Surface Counters, Stone Counters, Walk-In Closet(s)
Heating Central
Cooling Central Air
Flooring Carpet, Ceramic Tile
Furnishings Unfurnished
Fireplace false
Appliance Dishwasher, Disposal, Dryer, Electric Water Heater, Microwave, Range, Refrigerator, Washer
Laundry Laundry Room, Upper Level
Exterior
Exterior Feature Rain Gutters, Sidewalk, Sliding Doors
Parking Features Driveway, Garage Door Opener
Garage Spaces 2.0
Fence Wood
Utilities Available Cable Connected, Electricity Connected, Sewer Connected, Solar, Water Connected
Roof Type Shingle
Porch Covered, Front Porch, Rear Porch
Attached Garage true
Garage true
Private Pool No
Building
Lot Description Sidewalk, Paved
Story 2
Entry Level Two
Foundation Slab
Lot Size Range 0 to less than 1/4
Sewer Public Sewer
Water Public
Architectural Style Traditional
Structure Type Stucco
New Construction false
Construction Status Financing,Inspections
Schools
Elementary Schools Potter-Hb
Middle Schools Mclane-Hb
High Schools Middleton-Hb
Others
Pets Allowed Yes
Senior Community No
Ownership Fee Simple
Acceptable Financing Cash, Conventional, FHA
Listing Terms Cash, Conventional, FHA
Special Listing Condition None
Read Less
Want to know what your home might be worth? Contact us for a FREE valuation!

Our team is ready to help you sell your home for the highest possible price ASAP

© 2025 My Florida Regional MLS DBA Stellar MLS. All Rights Reserved.
Bought with ROBERT SLACK LLC





