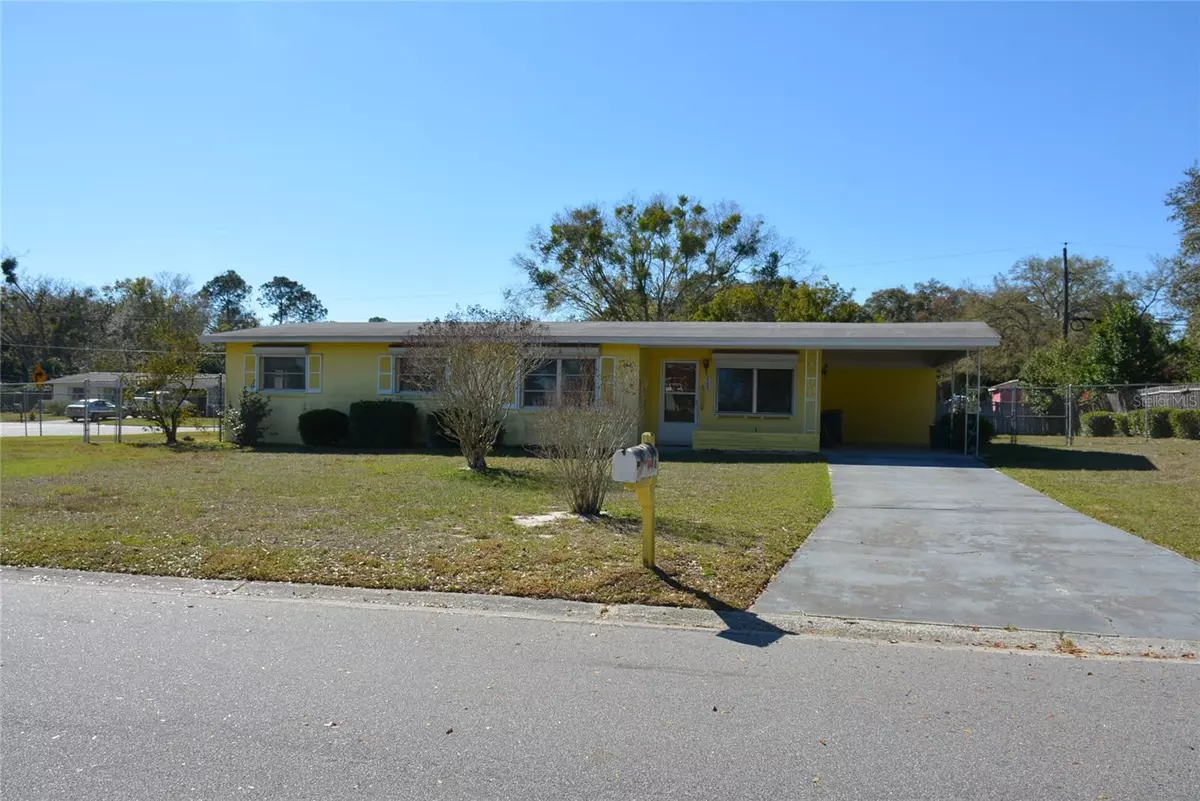$255,000
$199,900
27.6%For more information regarding the value of a property, please contact us for a free consultation.
448 RIDGE DR Sanford, FL 32773
3 Beds
2 Baths
1,652 SqFt
Key Details
Sold Price $255,000
Property Type Single Family Home
Sub Type Single Family Residence
Listing Status Sold
Purchase Type For Sale
Square Footage 1,652 sqft
Price per Sqft $154
Subdivision Fairlane Estates Sec 1 Rep
MLS Listing ID O6179482
Sold Date 03/06/24
Bedrooms 3
Full Baths 1
Half Baths 1
Construction Status No Contingency
HOA Y/N No
Originating Board Stellar MLS
Year Built 1961
Annual Tax Amount $967
Lot Size 0.330 Acres
Acres 0.33
Lot Dimensions 116x125
Property Description
Built in 1961, this 3 bedroom 1.5 bath block home with terrazzo floors is brimming with potential * With 1,652 square feet, it sits on a third acre corner lot in a quiet neighborhood off Lake Mary Blvd * Livable - but in definite need of TLC, enter this home through a covered porch with line-of-sight through the living to the family room straight ahead * To the left is the formal dining room leading to a large kitchen with access to the family room * Kitchen has a white refrigerator and dishwasher on one side and stainless steel built-in oven, gas cooktop and microwave on the other * Paneled family room has a built-in wall unit with plenty of shelved storage behind * From the dining room enter the hallway leading to a three bedroom stack plan and a 1.5 bath configuration with access from both the hallway and the primary bedroom * First bedroom has a walk-in closet and sliding door access to the screened patio * Roof, which records indicate was installed in 2018, is an asphalt self-adhering modified bitumen roof system for a low slope roof * Large fenced back yard with two metal sheds * Family room has an auxiliary wall unit and the Laundry room, though indoors, is without air conditioning * Above ground propane tank services the Hot Water Heater and Cooktop * Plenty of room to expand and there isn't a Home Owners Association * Currently zoned for Highlands Elementary, Greenwood Middle, Lake Mary High School * Please take the virtual tour for additional information
Location
State FL
County Seminole
Community Fairlane Estates Sec 1 Rep
Zoning R-1A
Rooms
Other Rooms Family Room, Formal Dining Room Separate, Formal Living Room Separate, Inside Utility
Interior
Interior Features Ceiling Fans(s), Solid Wood Cabinets, Walk-In Closet(s)
Heating Central, Electric, Propane
Cooling Central Air
Flooring Carpet, Terrazzo, Tile, Vinyl
Fireplace false
Appliance Built-In Oven, Dishwasher, Microwave, Range, Refrigerator
Laundry Inside, Laundry Room
Exterior
Exterior Feature Awning(s), Hurricane Shutters, Lighting
Parking Features Driveway
Fence Chain Link, Fenced, Wood
Utilities Available Electricity Connected, Water Connected
Roof Type Membrane
Porch Covered, Front Porch, Rear Porch, Screened
Garage false
Private Pool No
Building
Lot Description Corner Lot, Level, Paved
Story 1
Entry Level One
Foundation Slab
Lot Size Range 1/4 to less than 1/2
Sewer Septic Tank
Water Public
Architectural Style Bungalow
Structure Type Block
New Construction false
Construction Status No Contingency
Schools
Elementary Schools Highlands Elementary
Middle Schools Greenwood Lakes Middle
High Schools Lake Mary High
Others
Senior Community No
Ownership Fee Simple
Acceptable Financing Cash, Conventional, FHA, VA Loan
Listing Terms Cash, Conventional, FHA, VA Loan
Special Listing Condition None
Read Less
Want to know what your home might be worth? Contact us for a FREE valuation!

Our team is ready to help you sell your home for the highest possible price ASAP

© 2025 My Florida Regional MLS DBA Stellar MLS. All Rights Reserved.
Bought with RE/MAX 200 REALTY





