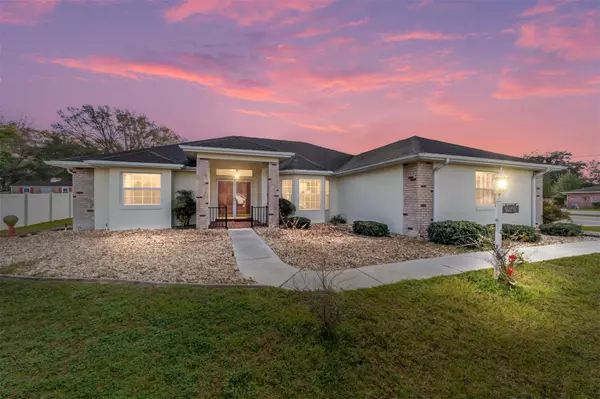$355,000
$385,000
7.8%For more information regarding the value of a property, please contact us for a free consultation.
6101 SW 111TH PLACE RD Ocala, FL 34476
3 Beds
3 Baths
1,916 SqFt
Key Details
Sold Price $355,000
Property Type Single Family Home
Sub Type Single Family Residence
Listing Status Sold
Purchase Type For Sale
Square Footage 1,916 sqft
Price per Sqft $185
Subdivision Kingsland Country Estate
MLS Listing ID OM672812
Sold Date 03/05/24
Bedrooms 3
Full Baths 2
Half Baths 1
HOA Fees $4/ann
HOA Y/N Yes
Originating Board Stellar MLS
Year Built 1999
Annual Tax Amount $1,714
Lot Size 0.460 Acres
Acres 0.46
Property Description
Discover the epitome of a luxurious, well-crafted pool home nestled on nearly half an acre in wonderful and convient Southwest Ocala. This remarkable family residence beckons you with its undeniable charm, a testament to the meticulous care it has received since its inception. Upon entering, be captivated by the intricate details and the evident love that has been poured into every corner of this home from day one. The delightful split floor plan adds to the allure, creating a harmonious flow throughout the residence.
Step into an updated kitchen, a culinary haven that seamlessly combines functionality and style. With just over 1900 square feet of meticulously designed living space, this home provides an inviting ambiance for both relaxation and entertainment. The double front door entry sets the tone for the grandeur within, welcoming you into a space where every detail has been thoughtfully considered.
As you explore, a highlight awaits you in the form of a screen-enclosed pool, surrounded by a fantastic patio and a convenient bar equipped with a pool bath. This outdoor oasis becomes the focal point for gatherings, offering a perfect setting for enjoying the Florida sunshine or hosting lively get-togethers with friends and family. The allure of the side-entry garage enhances the overall aesthetic appeal of this beautiful Southwest gem, adding a touch of sophistication to the exterior.
The year 2022 brought a significant upgrade with a new roof, ensuring not only a stylish but also a secure home for years to come. This property stands as a testament to the perfect blend of architectural excellence, thoughtful design, and modern updates. If you are in search of a home that effortlessly combines quality craftsmanship, spacious living, and outdoor serenity, then this Southwest Ocala residence undoubtedly deserves a prominent spot on your must-see list.
Location
State FL
County Marion
Community Kingsland Country Estate
Zoning R1
Interior
Interior Features Cathedral Ceiling(s), Ceiling Fans(s), Kitchen/Family Room Combo, Open Floorplan, Split Bedroom, Stone Counters, Thermostat, Vaulted Ceiling(s)
Heating Heat Pump
Cooling Central Air
Flooring Carpet, Ceramic Tile
Fireplace false
Appliance Dishwasher, Dryer, Freezer, Microwave, Refrigerator
Laundry In Garage
Exterior
Exterior Feature Lighting
Garage Spaces 2.0
Pool In Ground
Utilities Available Electricity Connected
Roof Type Shingle
Attached Garage true
Garage true
Private Pool Yes
Building
Entry Level One
Foundation Slab
Lot Size Range 1/4 to less than 1/2
Sewer Septic Tank
Water Public
Structure Type Block,Stucco
New Construction false
Schools
Elementary Schools Marion Oaks Elementary School
Middle Schools Horizon Academy/Mar Oaks
High Schools West Port High School
Others
Pets Allowed Yes
Senior Community No
Ownership Fee Simple
Monthly Total Fees $4
Acceptable Financing Cash, Conventional, FHA, USDA Loan, VA Loan
Membership Fee Required Optional
Listing Terms Cash, Conventional, FHA, USDA Loan, VA Loan
Special Listing Condition None
Read Less
Want to know what your home might be worth? Contact us for a FREE valuation!

Our team is ready to help you sell your home for the highest possible price ASAP

© 2025 My Florida Regional MLS DBA Stellar MLS. All Rights Reserved.
Bought with RE/MAX FOXFIRE - HWY 40





