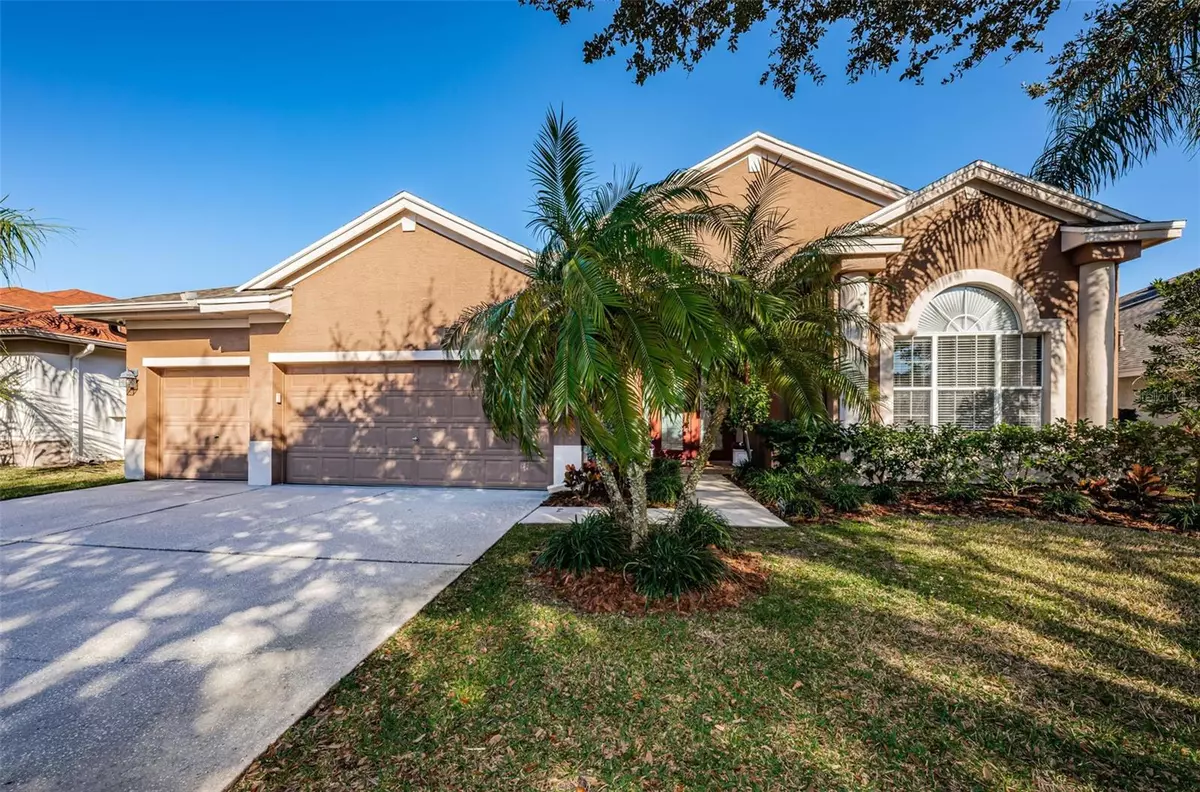$830,000
$850,000
2.4%For more information regarding the value of a property, please contact us for a free consultation.
10605 TAVISTOCK DR Tampa, FL 33626
4 Beds
4 Baths
2,877 SqFt
Key Details
Sold Price $830,000
Property Type Single Family Home
Sub Type Single Family Residence
Listing Status Sold
Purchase Type For Sale
Square Footage 2,877 sqft
Price per Sqft $288
Subdivision Westchase Sec 375
MLS Listing ID U8229252
Sold Date 02/23/24
Bedrooms 4
Full Baths 4
Construction Status Financing,Inspections
HOA Fees $26/ann
HOA Y/N Yes
Originating Board Stellar MLS
Year Built 1997
Annual Tax Amount $11,870
Lot Size 7,840 Sqft
Acres 0.18
Lot Dimensions 70x110
Property Description
Come check out this Beautiful Westchase pool home located in Chelmsford Village. 4 bedrooms, plus an office, 4 bathrooms and a 3-stall garage. You will experience a WOW factor when entering this home. The high ceilings, beautiful windows, arched doorways and amazing view of the pool and lanai catch your attention right when you walk in. The kitchen is made of beautiful mocha glazed wood cabinets, granite countertops, stainless steel appliances, built in oven, gas cooktop and plenty of space for a table. The family room features a wall of glass sliders that open to include the outdoor living space to enjoy with your family. Once outside you can enjoy the gorgeous saltwater pebble tech pool along with a fenced in back yard for children or pets to enjoy. The master suite is in the back of the home with sliders to the outdoor area. Attached is a beautiful en- suite with a new freestanding tub and glass enclosed stand up shower. Upstairs is a large bonus room, office and storage room. This home will check all your boxes. It is located within walking distance to “A” rated schools, Bay Bridge Park, West Park Village and The Avenues for shopping, dining, fitness centers and salons. Westchase is a fantastic community with lakes, parks, and bike trails, and is convenient to major roadways that take you to Tampa, top-rated beaches, and the Tampa International Airport. Call us and make an appointment today to come and view this beautiful home!
Location
State FL
County Hillsborough
Community Westchase Sec 375
Zoning RES
Rooms
Other Rooms Den/Library/Office, Family Room, Inside Utility
Interior
Interior Features Ceiling Fans(s), Crown Molding, Eat-in Kitchen, High Ceilings, Kitchen/Family Room Combo, Living Room/Dining Room Combo, Open Floorplan, Primary Bedroom Main Floor, Solid Surface Counters, Split Bedroom, Stone Counters, Thermostat, Tray Ceiling(s), Walk-In Closet(s), Window Treatments
Heating Central, Electric, Natural Gas
Cooling Central Air
Flooring Carpet, Tile, Wood
Furnishings Unfurnished
Fireplace false
Appliance Built-In Oven, Cooktop, Dishwasher, Disposal, Dryer, Gas Water Heater
Laundry Inside, Laundry Room
Exterior
Exterior Feature Irrigation System, Private Mailbox, Rain Gutters, Sidewalk, Sliding Doors
Parking Features Driveway, Garage Door Opener, Ground Level
Garage Spaces 3.0
Fence Fenced, Wood
Pool Child Safety Fence, Gunite, Salt Water, Screen Enclosure
Community Features Association Recreation - Owned, Deed Restrictions, Golf Carts OK, Golf, Park, Playground, Pool, Sidewalks, Tennis Courts
Utilities Available Cable Connected, Electricity Connected, Natural Gas Connected, Public, Sewer Connected, Street Lights, Water Connected
Amenities Available Playground, Pool, Recreation Facilities
Roof Type Shingle
Porch Covered, Deck, Enclosed, Patio, Screened
Attached Garage true
Garage true
Private Pool Yes
Building
Lot Description City Limits, Landscaped, Sidewalk, Paved
Story 2
Entry Level Two
Foundation Slab
Lot Size Range 0 to less than 1/4
Sewer Public Sewer
Water Public
Architectural Style Florida
Structure Type Block,Concrete
New Construction false
Construction Status Financing,Inspections
Schools
Elementary Schools Westchase-Hb
Middle Schools Davidsen-Hb
High Schools Alonso-Hb
Others
Pets Allowed Yes
HOA Fee Include Common Area Taxes,Pool,Recreational Facilities
Senior Community No
Pet Size Extra Large (101+ Lbs.)
Ownership Fee Simple
Monthly Total Fees $26
Acceptable Financing Cash, Conventional, VA Loan
Membership Fee Required Required
Listing Terms Cash, Conventional, VA Loan
Num of Pet 4
Special Listing Condition None
Read Less
Want to know what your home might be worth? Contact us for a FREE valuation!

Our team is ready to help you sell your home for the highest possible price ASAP

© 2025 My Florida Regional MLS DBA Stellar MLS. All Rights Reserved.
Bought with COMPASS FLORIDA, LLC





