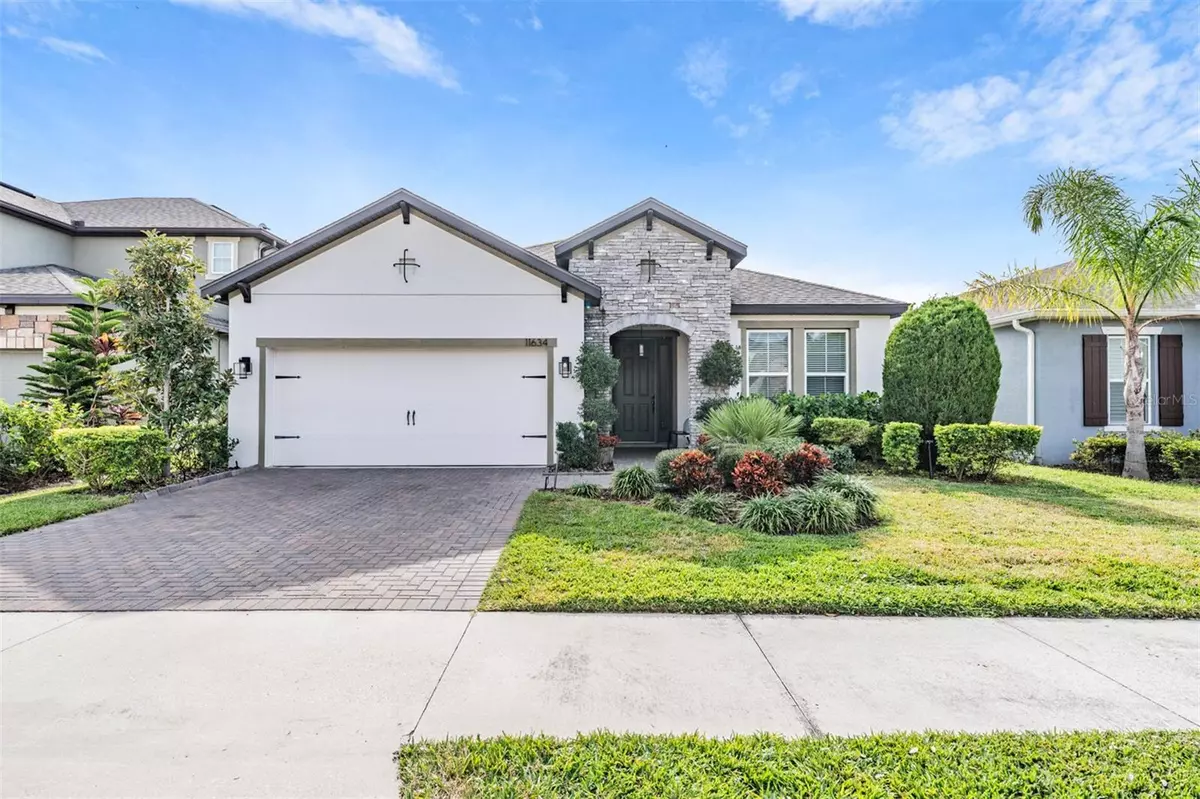$745,000
$759,900
2.0%For more information regarding the value of a property, please contact us for a free consultation.
11634 SWEET TANGERINE LN Tampa, FL 33626
4 Beds
2 Baths
1,948 SqFt
Key Details
Sold Price $745,000
Property Type Single Family Home
Sub Type Single Family Residence
Listing Status Sold
Purchase Type For Sale
Square Footage 1,948 sqft
Price per Sqft $382
Subdivision Reserve At Citrus Park
MLS Listing ID T3494140
Sold Date 02/09/24
Bedrooms 4
Full Baths 2
HOA Fees $130/mo
HOA Y/N Yes
Originating Board Stellar MLS
Year Built 2019
Annual Tax Amount $9,124
Lot Size 6,098 Sqft
Acres 0.14
Property Description
Welcome to your own private paradise!!! Nestled in the peaceful GATED community of The Reserve at Westchase, this stunning home SHOWS LIKE A MODEL and is Move In Ready! Low HOA and No CDD! Built in 2019, this smart home is spacious 4bd/2ba/2 car garage single story home has been meticulously kept and is perfect whether you're starting out or downsizing! The spacious layout and modern finishes have tons of builder upgrades and makes it perfect for families or anyone looking for a bit of luxury. The gourmet kitchen is a chef's delight, the gorgeous electric fireplace in the living room, the backyard oasis featuring a smart pool, spa and patio is perfect for entertaining. A beautiful paver driveway and attractive landscaping, custom outdoor landscape lighting welcomes you home to a gorgeous interior with a large foyer and sought after three-way split floor plan. Premium features in this home include wood laminate throughout the main areas and bedrooms, electric fireplace in the living room, plantation shutters throughout the house, chef inspired kitchen with stainless steel appliances, walk in pantry and a quartz countertop kitchen island with breakfast bar. Mud room/ landing area from the garage, large separate laundry room with washer and dryer, custom built laundry room cabinets included. You can unwind in your primary suite, overlooking the pool, complete with custom built-in closet space, and luxurious en-suite bath with dual sink vanity, tub and a separate shower. Two Bedrooms towards the front of the home with a convenient Jack and Jill bathroom. One of these bedrooms features a custom built-in closet. Fourth Bedroom is conveniently located on the opposite side of the home, perfect for a guest room or home office.
A fully screened in backyard oasis featuring a smart (Bluetooth configured) saltwater pool, electric heated, spa, is a game-changer as you can easily control and customize your pool and spa experience from your phone. The patio is covered in beautiful travertine tile, a custom built outdoor entertaining space with built-in refrigerator, Wood finishings on the patio ceiling, ceiling fans, outdoor speakers, added in ground lighting, exterior landscape lighting, and so much more that adds tremendous value to the home. It's the perfect place to unwind, entertain, and create lasting memories with friends and family. This property features all the modern charm you could imagine with the luxury of being a newly built home. The home has a wired security camera system. There is custom exterior landscape lighting throughout the front and the back. The Reserve at Westchase is an exclusive and gated community conveniently located within minutes of the Veterans Expressway, shops, quick access to downtown Tampa, Tampa International Airport and the Gulf Beaches! Don't miss out on the opportunity to make this stunning house your new home sweet home!!
Location
State FL
County Hillsborough
Community Reserve At Citrus Park
Zoning PD
Interior
Interior Features Built-in Features, Crown Molding, Eat-in Kitchen, Kitchen/Family Room Combo, Living Room/Dining Room Combo, Open Floorplan, Primary Bedroom Main Floor, Smart Home, Thermostat, Walk-In Closet(s)
Heating Central, Electric
Cooling Central Air
Flooring Ceramic Tile, Laminate
Fireplaces Type Electric
Fireplace true
Appliance Bar Fridge, Built-In Oven, Cooktop, Dishwasher, Disposal, Dryer, Electric Water Heater, Microwave, Range, Range Hood, Refrigerator, Tankless Water Heater, Water Softener
Laundry Inside, Laundry Room
Exterior
Exterior Feature Irrigation System, Lighting, Sliding Doors
Parking Features Garage Door Opener
Garage Spaces 2.0
Fence Other
Pool Heated, In Ground, Lighting, Salt Water, Screen Enclosure, Tile
Community Features Gated Community - No Guard
Utilities Available Public
Roof Type Shingle
Porch Covered, Enclosed, Front Porch, Screened
Attached Garage true
Garage true
Private Pool Yes
Building
Story 1
Entry Level One
Foundation Slab
Lot Size Range 0 to less than 1/4
Sewer Public Sewer
Water Public
Architectural Style Contemporary, Florida, Other, Ranch
Structure Type Block,Stone
New Construction false
Schools
Elementary Schools Westchase-Hb
Middle Schools Davidsen-Hb
High Schools Sickles-Hb
Others
Pets Allowed Yes
Senior Community No
Ownership Fee Simple
Monthly Total Fees $130
Acceptable Financing Cash, Conventional, FHA, VA Loan
Membership Fee Required Required
Listing Terms Cash, Conventional, FHA, VA Loan
Special Listing Condition None
Read Less
Want to know what your home might be worth? Contact us for a FREE valuation!

Our team is ready to help you sell your home for the highest possible price ASAP

© 2025 My Florida Regional MLS DBA Stellar MLS. All Rights Reserved.
Bought with REAL BROKER, LLC





