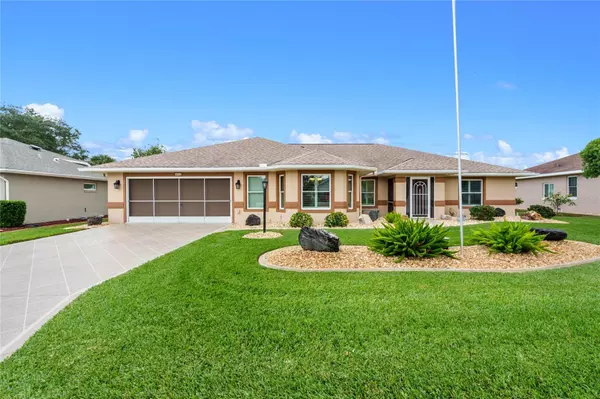$445,000
$450,000
1.1%For more information regarding the value of a property, please contact us for a free consultation.
4713 SAINT ANDREWS ARC Leesburg, FL 34748
3 Beds
2 Baths
2,366 SqFt
Key Details
Sold Price $445,000
Property Type Single Family Home
Sub Type Single Family Residence
Listing Status Sold
Purchase Type For Sale
Square Footage 2,366 sqft
Price per Sqft $188
Subdivision Royal Highlands Ph 01D
MLS Listing ID G5075782
Sold Date 02/05/24
Bedrooms 3
Full Baths 2
Construction Status Inspections
HOA Fees $212/mo
HOA Y/N Yes
Originating Board Stellar MLS
Year Built 2001
Annual Tax Amount $2,940
Lot Size 0.260 Acres
Acres 0.26
Property Description
DO YOU WANT TO OWN ONE OF THE MOST WELL-APPOINTED, UPSCALE HOMES IN ROYAL HIGHLANDS? LOOK NO FURTHER! ALLOW ME TO INTRODUCE YOU TO THIS GORGEOUS, MODIFIED & EXPANDED WINDSOR MODEL HOME WITH A VAST LIST OF UPDATES AND IMPROVEMENTS. THE PREMIUM LOT THIS EXECUTIVE HOME SITS UPON IS OVER A ¼ ACRE IN SIZE, WITH BEAUTIFUL LANDSCAPING AND WATER/CONSERVATION VIEWS IN THE REAR. THIS HOME OWNS ALL THE WAY TO THE WATERLINE! YOU'LL LOVE THE QUIET OASIS THAT'S PROVIDED AND YOU'LL ENJOY WATCHING THE NATURAL FLORIDA LANDSCAPE AND WILDLIFE FROM YOUR SCREENED LANAI WITH NON-SKID FLOORING. INSIDE, THE WELCOMING FOYER EQUIPPED WITH A COAT CLOSET TAKES YOU TO THE FULLY OPEN CONCEPT LIVING AREAS. YOU'LL FEEL THE MAGNETIC PULL TO BOTH THE FAMILY ROOMS AND THE EXPANSIVE KITCHEN, FEATURING SOLID STONE COUNTERTOP, TILED BACKSPLASH, KOHLER FAUCETS, UPDATED LIGHTING, STATIONERY KITCHEN ISLAND, TWO PANTRIES, 3-RACK CONVECTION RANGE, AND POLISHED DESIGN. THIS IS A COOK'S KITCHEN! HOMEOWNERS DREAM OF THESE FINISHES! ADDITIONALLY, YOU'LL FIND QUARTZ COUNTERS IN THE BATH, SKYLIGHTS ABOVE YOU THAT PROVIDE MORE NATURAL LIGHT, NEW LAVS & FAUCETS, WALK-IN CLOSETS, DARKENING SHADES, AND A MINI-SPLIT TO KEEP THE PRIMARY SUITE COOL AND COMFORTABLE. FURTHERMORE, THE HOME COMES WITH PLANTATION SHUTTERS THROUGHOUT, GIVING THE HOME A FLORIDA VIBE AND PRIVACY AT THE SAME TIME. THE UPSCALE CERAMIC TILE & LAUNDRY ROOM, MAKE THIS HOME SHINE EVEN BRIGHTER. THE GARAGE APOXY FLOOR KEEPS THE WORKSPACE LOOKING PRISTINE. THE HANDY HOMEOWNER HAS ACCESS TO THE SIDE YARD AND THE ATTIC WITH THE PULL-DOWN STAIRS. THIS HOME SPARES NOTHING. 2018 THERMAL WINDOWS, 2016 GAS HOT WATER HEATER, 2018 ROOF & HVAC AS WELL AS A WATER SOFTENER, FRESH EXTERIOR PAINT, INCLUDING DRIVEWAY/WALKWAY & A TRANSFERRABLE TERMITE BOND. ROYAL HIGHLANDS IS A COUNTRY CLUB 55+ GOLF COMMUNITY WITH TWO POOLS, DRIVING RANGE, FITNESS CENTER, COURTS, AND GREAT HALL. ENJOY DANCES, CLUBS, THEATER PRODUCTIONS, A FULL-SERVICE RESTAURANT & PUB, AS WELL AS A COMMUNITY WITH CABLE & INTERNET INCLUDED IN THE LOW MONTHLY HOA FEE! CALL FOR YOUR SHOWING AND COMMUNITY TOUR TODAY!
Location
State FL
County Lake
Community Royal Highlands Ph 01D
Zoning PUD
Rooms
Other Rooms Family Room, Inside Utility
Interior
Interior Features Ceiling Fans(s), Eat-in Kitchen, High Ceilings, Open Floorplan, Skylight(s), Solid Surface Counters, Solid Wood Cabinets, Split Bedroom, Stone Counters, Thermostat, Vaulted Ceiling(s), Walk-In Closet(s), Window Treatments
Heating Central
Cooling Central Air
Flooring Carpet, Ceramic Tile
Furnishings Unfurnished
Fireplace false
Appliance Dishwasher, Disposal, Dryer, Exhaust Fan, Gas Water Heater, Ice Maker, Microwave, Range, Refrigerator, Washer, Water Softener
Laundry Inside, Laundry Room
Exterior
Exterior Feature Irrigation System, Lighting, Sliding Doors
Parking Features Driveway, Garage Door Opener
Garage Spaces 2.0
Community Features Buyer Approval Required, Clubhouse, Deed Restrictions, Fitness Center, Gated Community - Guard, Golf Carts OK, Golf, Pool, Restaurant, Sidewalks, Tennis Courts
Utilities Available BB/HS Internet Available, Cable Available, Electricity Connected, Fiber Optics, Fire Hydrant, Natural Gas Connected, Public, Sewer Connected, Underground Utilities, Water Connected
Amenities Available Cable TV, Clubhouse, Fence Restrictions, Fitness Center, Gated, Golf Course, Pickleball Court(s), Pool, Recreation Facilities, Shuffleboard Court, Storage, Tennis Court(s), Trail(s)
View Garden, Trees/Woods, Water
Roof Type Shingle
Porch Covered, Enclosed, Patio, Screened
Attached Garage true
Garage true
Private Pool No
Building
Lot Description Conservation Area, Landscaped, Level, Near Golf Course, Oversized Lot, Private, Paved, Private
Story 1
Entry Level One
Foundation Slab
Lot Size Range 1/4 to less than 1/2
Builder Name PRINGLE
Sewer Public Sewer
Water Public
Architectural Style Ranch
Structure Type Block,Stucco
New Construction false
Construction Status Inspections
Others
Pets Allowed Yes
HOA Fee Include Cable TV,Pool,Escrow Reserves Fund,Internet,Management,Recreational Facilities,Trash
Senior Community Yes
Ownership Fee Simple
Monthly Total Fees $212
Acceptable Financing Cash, Conventional, FHA, VA Loan
Membership Fee Required Required
Listing Terms Cash, Conventional, FHA, VA Loan
Special Listing Condition None
Read Less
Want to know what your home might be worth? Contact us for a FREE valuation!

Our team is ready to help you sell your home for the highest possible price ASAP

© 2025 My Florida Regional MLS DBA Stellar MLS. All Rights Reserved.
Bought with ERA GRIZZARD REAL ESTATE





