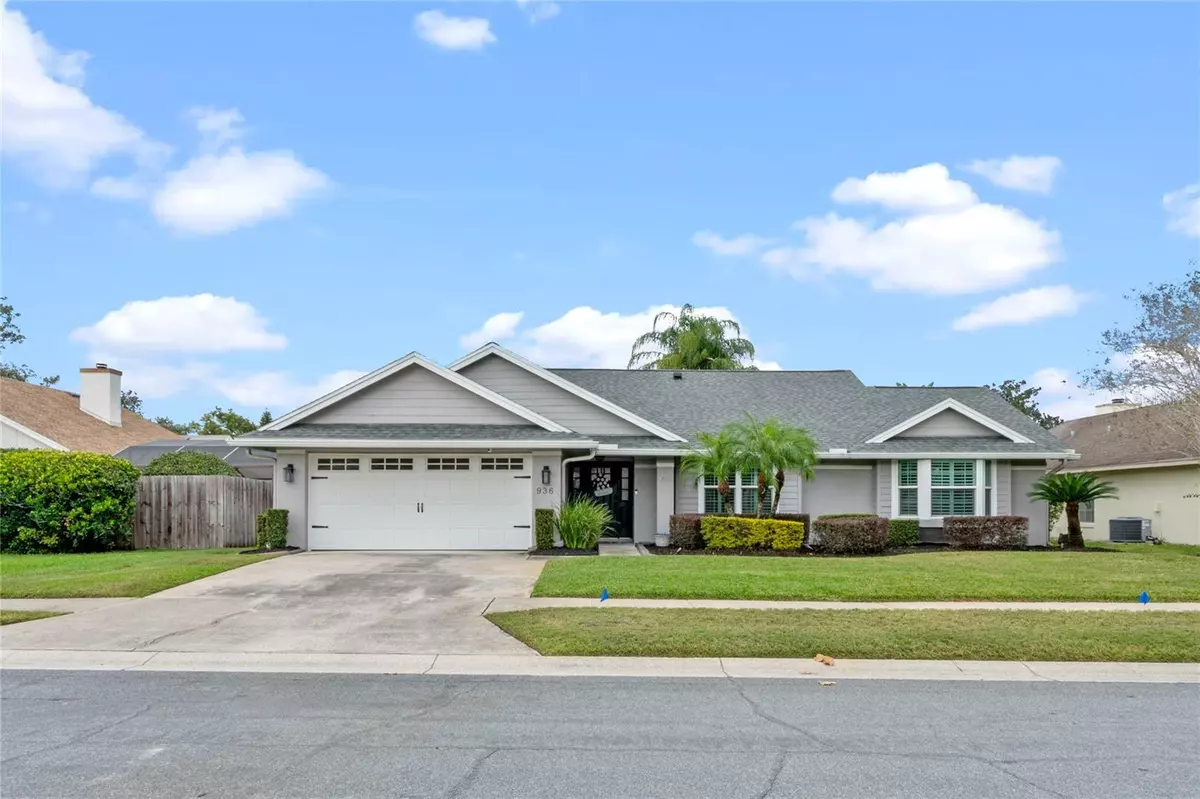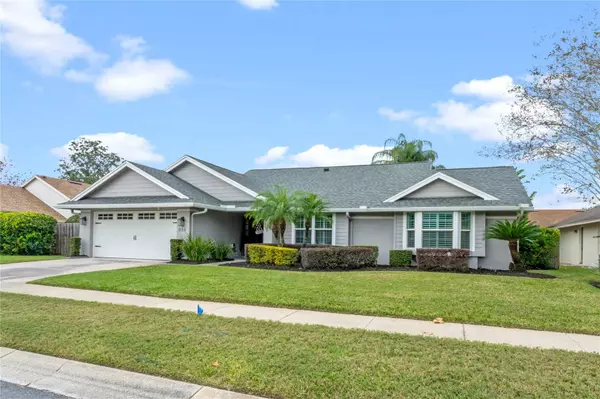$504,000
$550,000
8.4%For more information regarding the value of a property, please contact us for a free consultation.
936 SILVERTON LOOP Lake Mary, FL 32746
3 Beds
2 Baths
2,191 SqFt
Key Details
Sold Price $504,000
Property Type Single Family Home
Sub Type Single Family Residence
Listing Status Sold
Purchase Type For Sale
Square Footage 2,191 sqft
Price per Sqft $230
Subdivision Crossings Unit 2 Silver Lakes West At The
MLS Listing ID O6163251
Sold Date 01/22/24
Bedrooms 3
Full Baths 2
Construction Status Appraisal,Financing,Inspections
HOA Fees $24/ann
HOA Y/N Yes
Originating Board Stellar MLS
Year Built 1988
Annual Tax Amount $3,453
Lot Size 6,969 Sqft
Acres 0.16
Property Description
Welcome to your ideal Lake Mary residence! This remodeled pool home has a fully fenced yard and features a thoughtfully designed split floor plan. Step inside to discover a well-appointed living room and dining room, and a comfortable family room complete with a wood-burning fireplace – the heart of the home. Transition seamlessly from indoor to outdoor with the covered lanai off the family room, offering views of the pool area and backyard. Recently upgraded with new flooring and baseboards throughout, including carpet in bedrooms 2 and 3, stylish tile in bathrooms, and durable laminate in the remaining areas. The master suite is spacious and has a luxurious bathroom featuring dual sinks, a spacious shower, and a walk-in closet. The remodeled kitchen is equipped with new appliances (2023) and cabinets, ensuring style and functionality. Additionally, all windows were replaced in 2021, the A/C was replaced in 2022, pavers were installed on the pool deck in 2020, pool tiles were replaced in 2023, and the fireplace and chimney were refurbished in 2020. Located close to shopping, dining, and downtown Lake Mary with easy access to I-4, 417, Sanford Intl. Airport. Call today to schedule your appointment and make this meticulously upgraded home yours!
Location
State FL
County Seminole
Community Crossings Unit 2 Silver Lakes West At The
Zoning PUD
Rooms
Other Rooms Attic, Breakfast Room Separate, Inside Utility
Interior
Interior Features Cathedral Ceiling(s), Ceiling Fans(s), High Ceilings, Kitchen/Family Room Combo, Living Room/Dining Room Combo, Primary Bedroom Main Floor, Split Bedroom, Vaulted Ceiling(s), Walk-In Closet(s), Window Treatments
Heating Central
Cooling Central Air
Flooring Ceramic Tile, Laminate, Wood
Fireplaces Type Family Room, Wood Burning
Fireplace true
Appliance Dishwasher, Disposal, Electric Water Heater, Microwave, Range
Laundry Inside
Exterior
Exterior Feature Irrigation System, Sliding Doors, Sprinkler Metered
Parking Features Garage Door Opener
Garage Spaces 2.0
Fence Fenced
Pool Gunite, In Ground, Tile
Community Features Deed Restrictions
Utilities Available Cable Available, Public
Roof Type Shingle
Porch Covered, Deck, Patio, Porch
Attached Garage true
Garage true
Private Pool Yes
Building
Lot Description In County, Sidewalk, Paved
Entry Level One
Foundation Slab
Lot Size Range 0 to less than 1/4
Sewer Public Sewer
Water Public
Structure Type Block
New Construction false
Construction Status Appraisal,Financing,Inspections
Others
Pets Allowed Yes
Senior Community No
Ownership Fee Simple
Monthly Total Fees $40
Acceptable Financing Cash, Conventional, FHA, VA Loan
Membership Fee Required Required
Listing Terms Cash, Conventional, FHA, VA Loan
Special Listing Condition None
Read Less
Want to know what your home might be worth? Contact us for a FREE valuation!

Our team is ready to help you sell your home for the highest possible price ASAP

© 2025 My Florida Regional MLS DBA Stellar MLS. All Rights Reserved.
Bought with PREMIER SOTHEBY'S INTL. REALTY





