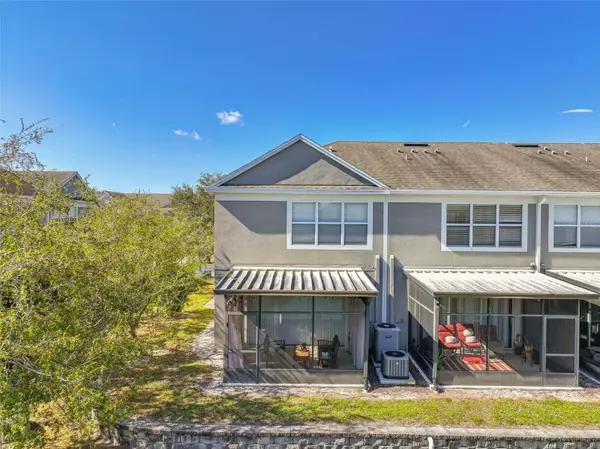$399,000
$399,000
For more information regarding the value of a property, please contact us for a free consultation.
10213 WESTPARK PRESERVE BLVD Tampa, FL 33625
3 Beds
3 Baths
1,750 SqFt
Key Details
Sold Price $399,000
Property Type Townhouse
Sub Type Townhouse
Listing Status Sold
Purchase Type For Sale
Square Footage 1,750 sqft
Price per Sqft $228
Subdivision Westpark Preserve
MLS Listing ID U8222900
Sold Date 01/16/24
Bedrooms 3
Full Baths 2
Half Baths 1
Construction Status Appraisal,Financing,Inspections
HOA Fees $470/mo
HOA Y/N Yes
Originating Board Stellar MLS
Year Built 2008
Annual Tax Amount $4,577
Property Description
Come see this highly sought after end unit in West Park Preserve. This townhome boast a rare two car garage and over 1750 square feet of living space. Enjoy the open floor plan as you look out onto the serene pond views. This home has 3 bedrooms and 2 bathrooms upstairs as well as a half bath down stairs for your guests. The large kitchen has stainless steel appliances, a good size pantry, tons of storage and a great amount of counter space. As you head into the living room you will notice the wonderful amount of natural light that pours in as well as the new vinyl floors that complete the space. The back patio is fully screened in and offers a peaceful view of the pond out back. Upstairs is the spacious Master bedroom with a beautiful en suite bathroom. The upstairs also has two more bedrooms, a secondary bathroom and space for a full size washer and dryer. A/C is 2021.
Location
State FL
County Hillsborough
Community Westpark Preserve
Zoning PD
Interior
Interior Features High Ceilings, Kitchen/Family Room Combo, PrimaryBedroom Upstairs, Open Floorplan, Solid Surface Counters, Thermostat, Walk-In Closet(s)
Heating Central
Cooling Central Air
Flooring Luxury Vinyl
Fireplace false
Appliance Dishwasher, Disposal, Microwave, Range, Refrigerator
Exterior
Exterior Feature Sidewalk, Sliding Doors
Garage Spaces 2.0
Community Features Gated Community - No Guard, Pool, Sidewalks
Utilities Available BB/HS Internet Available, Cable Connected, Sewer Connected, Water Connected
View Y/N 1
Roof Type Shingle
Attached Garage true
Garage true
Private Pool No
Building
Entry Level Two
Foundation Slab
Lot Size Range Non-Applicable
Sewer Public Sewer
Water None
Structure Type Block
New Construction false
Construction Status Appraisal,Financing,Inspections
Others
Pets Allowed Cats OK, Dogs OK, Number Limit, Size Limit, Yes
HOA Fee Include Cable TV,Common Area Taxes,Pool,Escrow Reserves Fund,Insurance,Internet,Maintenance Grounds,Pool,Sewer,Trash,Water
Senior Community No
Pet Size Medium (36-60 Lbs.)
Ownership Fee Simple
Monthly Total Fees $470
Acceptable Financing Cash, Conventional, FHA, VA Loan
Membership Fee Required Required
Listing Terms Cash, Conventional, FHA, VA Loan
Num of Pet 2
Special Listing Condition None
Read Less
Want to know what your home might be worth? Contact us for a FREE valuation!

Our team is ready to help you sell your home for the highest possible price ASAP

© 2025 My Florida Regional MLS DBA Stellar MLS. All Rights Reserved.
Bought with COASTAL PROPERTIES GROUP INTERNATIONAL





