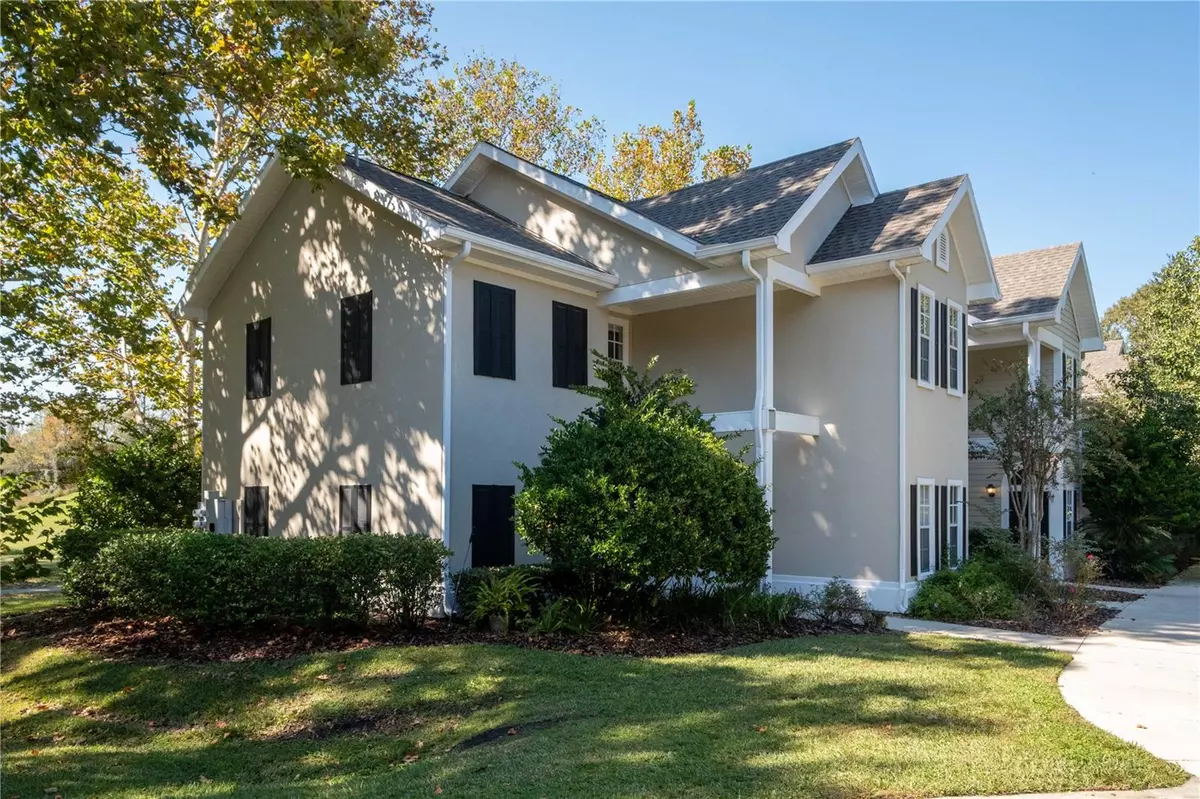$260,000
$268,000
3.0%For more information regarding the value of a property, please contact us for a free consultation.
10000 SW 52ND AVE #I-48 Gainesville, FL 32608
2 Beds
2 Baths
1,134 SqFt
Key Details
Sold Price $260,000
Property Type Condo
Sub Type Condominium
Listing Status Sold
Purchase Type For Sale
Square Footage 1,134 sqft
Price per Sqft $229
Subdivision The Links
MLS Listing ID GC517491
Sold Date 01/16/24
Bedrooms 2
Full Baths 2
Condo Fees $317
Construction Status Inspections
HOA Y/N No
Originating Board Stellar MLS
Year Built 1998
Annual Tax Amount $1,787
Property Description
Lovely ground floor 2 bedroom, 2 bath condominium in The Links at Haile overlooking the 15th green of the Hawkstone Golf Course. This single-owner, well-maintained home has an open living area with high ceilings and a split bedroom plan. It is well located within The Links neighborhood and has its own one-car detached garage. The home is an end unit with lots of windows and a screened porch on the back facing the golf course. There is plenty of storage, an office nook connected to the living room, and an inside laundry closet next to the kitchen. There is no carpet in the home either! The Condo' Association maintains exterior. The Links has its own private clubhouse and pool, while the larger Haile community provides walking/bicycling trails, playgrounds, and other common areas. The Haile Village Center includes shops, offices and restaurants and hosts a Saturday morning local Farmers Market and other events. The location is convenient to shopping, recreational facilities, and the University of Florida.
Location
State FL
County Alachua
Community The Links
Zoning PD
Rooms
Other Rooms Den/Library/Office
Interior
Interior Features Ceiling Fans(s), Crown Molding, High Ceilings, Living Room/Dining Room Combo, Primary Bedroom Main Floor, Open Floorplan, Solid Wood Cabinets, Split Bedroom, Thermostat, Walk-In Closet(s), Window Treatments
Heating Central, Electric
Cooling Central Air
Flooring Ceramic Tile, Laminate, Luxury Vinyl
Fireplace false
Appliance Dishwasher, Disposal, Dryer, Electric Water Heater, Freezer, Ice Maker, Range, Refrigerator, Washer
Laundry Inside, Laundry Closet
Exterior
Exterior Feature Garden, Irrigation System, Lighting, Rain Gutters, Sidewalk, Sliding Doors
Parking Features Covered, Deeded, Garage Door Opener, Golf Cart Parking, Ground Level, Guest, Off Street, Open
Garage Spaces 1.0
Community Features Clubhouse, Community Mailbox, Golf Carts OK, Golf, Irrigation-Reclaimed Water, No Truck/RV/Motorcycle Parking, Pool, Sidewalks
Utilities Available Cable Available, Electricity Connected, Phone Available, Public, Sewer Connected, Street Lights, Underground Utilities, Water Connected
Amenities Available Clubhouse, Maintenance, Playground, Pool, Trail(s)
View Garden, Golf Course
Roof Type Shingle
Porch Covered, Rear Porch, Screened
Attached Garage false
Garage true
Private Pool No
Building
Lot Description In County, Landscaped, On Golf Course, Rolling Slope, Sidewalk, Paved
Story 1
Entry Level One
Foundation Slab
Sewer Public Sewer
Water None
Architectural Style Traditional
Structure Type Stucco
New Construction false
Construction Status Inspections
Schools
Elementary Schools Wiles Head Start-Al
Middle Schools Kanapaha Middle School-Al
High Schools F. W. Buchholz High School-Al
Others
Pets Allowed Number Limit
HOA Fee Include Common Area Taxes,Pool,Escrow Reserves Fund,Insurance,Maintenance Structure,Maintenance Grounds,Management,Pest Control,Pool,Trash
Senior Community No
Pet Size Medium (36-60 Lbs.)
Ownership Condominium
Monthly Total Fees $362
Acceptable Financing Cash, Conventional
Membership Fee Required Required
Listing Terms Cash, Conventional
Num of Pet 2
Special Listing Condition None
Read Less
Want to know what your home might be worth? Contact us for a FREE valuation!

Our team is ready to help you sell your home for the highest possible price ASAP

© 2025 My Florida Regional MLS DBA Stellar MLS. All Rights Reserved.
Bought with ARISTA REALTY





