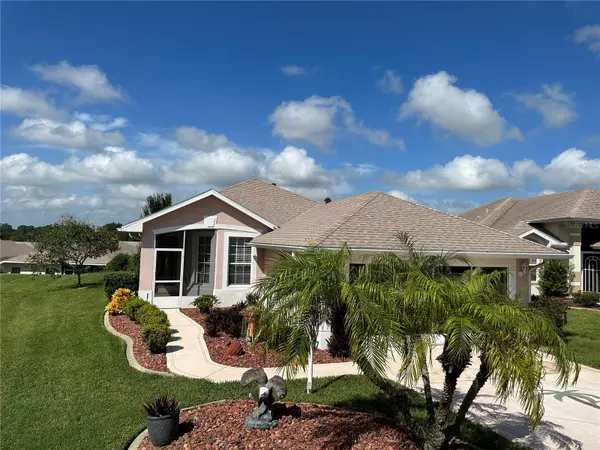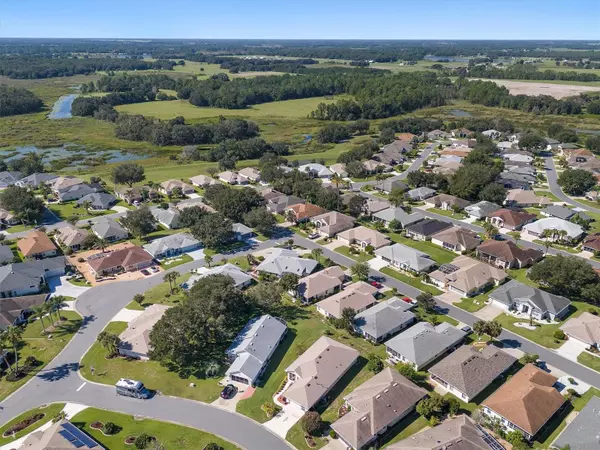$310,000
$319,000
2.8%For more information regarding the value of a property, please contact us for a free consultation.
4828 KILT CT Leesburg, FL 34748
3 Beds
2 Baths
1,591 SqFt
Key Details
Sold Price $310,000
Property Type Single Family Home
Sub Type Single Family Residence
Listing Status Sold
Purchase Type For Sale
Square Footage 1,591 sqft
Price per Sqft $194
Subdivision Royal Highlands Ph 01E
MLS Listing ID G5073582
Sold Date 12/16/23
Bedrooms 3
Full Baths 2
Construction Status Inspections
HOA Fees $171/mo
HOA Y/N Yes
Originating Board Stellar MLS
Year Built 2001
Annual Tax Amount $2,869
Lot Size 6,534 Sqft
Acres 0.15
Property Description
TURNKEY! Pristine 3Bed/2Bath Balmoral model home in Royal Highlands. New Roof in 2021. Screened front porch leads to this open and split floor plan home and opens to entry foyer. The Living room opens to the enclosed lanai through sliding glass doors. Ceramic Tile floors in the public areas and carpet in the bedrooms. The Eat-in Kitchen has granite countertops, modern glass tile backsplash, stainless steel appliances, gas range, breakfast bar, pantry closet, ample storage, and lots of windows. The Master bedroom has vaulted ceiling, walk-in closet, and ensuite bath with a dual sink vanity, garden tub and separate shower. The enclosed Guest area has 2 bedrooms sharing a bath with tub shower combination. Just outside the lanai is a patio great for grilling and casual dining. Additional features you'll love about this home are ceiling fans with light kits throughout, interior laundry with extra storage, water softener, transferable pet termite bond and in-wall pest control. Royal Highlands is a resident-owned community with 24 hour professionally manned gate, 2 pools, 2 clubhouses, fitness center, pool, rec center with numerous activities, 18-hole par 72 golf course, restaurant, and pro shop. Also enjoy playing bocce ball, pickleball, shuffleboard, softball, driving range and putting green. The HOA also includes comcast cable and high-speed internet, secure rv/boat parking, and storage. Close to shopping, dining, and medical facilities. Just bring your clothes/personal items and start enjoying living the Florida lifestyle. Make an appointment to see this home today!
Location
State FL
County Lake
Community Royal Highlands Ph 01E
Zoning PUD
Rooms
Other Rooms Inside Utility
Interior
Interior Features Ceiling Fans(s), Eat-in Kitchen, High Ceilings, Open Floorplan, Split Bedroom
Heating Natural Gas
Cooling Central Air
Flooring Carpet, Tile
Furnishings Furnished
Fireplace false
Appliance Dishwasher, Disposal, Dryer, Gas Water Heater, Microwave, Range, Refrigerator, Washer
Laundry Inside
Exterior
Exterior Feature Irrigation System, Rain Gutters, Sliding Doors
Parking Features Driveway, Garage Door Opener
Garage Spaces 2.0
Community Features Deed Restrictions, Dog Park, Gated Community - Guard, Park, Playground, Pool
Utilities Available Cable Available, Electricity Available, Natural Gas Connected, Phone Available, Sewer Connected, Water Connected
Amenities Available Cable TV, Fitness Center, Gated, Golf Course, Pickleball Court(s), Pool, Recreation Facilities, Security, Shuffleboard Court, Tennis Court(s)
View Garden, Trees/Woods
Roof Type Shingle
Porch Screened
Attached Garage true
Garage true
Private Pool No
Building
Story 1
Entry Level One
Foundation Slab
Lot Size Range 0 to less than 1/4
Sewer Public Sewer
Water Public
Architectural Style Contemporary
Structure Type Block,Stucco
New Construction false
Construction Status Inspections
Others
Pets Allowed Cats OK, Dogs OK
HOA Fee Include Guard - 24 Hour,Cable TV,Escrow Reserves Fund,Internet,Management,Private Road,Recreational Facilities,Security
Senior Community Yes
Ownership Fee Simple
Monthly Total Fees $171
Acceptable Financing Cash, Conventional, FHA, VA Loan
Membership Fee Required Required
Listing Terms Cash, Conventional, FHA, VA Loan
Special Listing Condition None
Read Less
Want to know what your home might be worth? Contact us for a FREE valuation!

Our team is ready to help you sell your home for the highest possible price ASAP

© 2025 My Florida Regional MLS DBA Stellar MLS. All Rights Reserved.
Bought with KELLER WILLIAMS ELITE PARTNERS III REALTY





