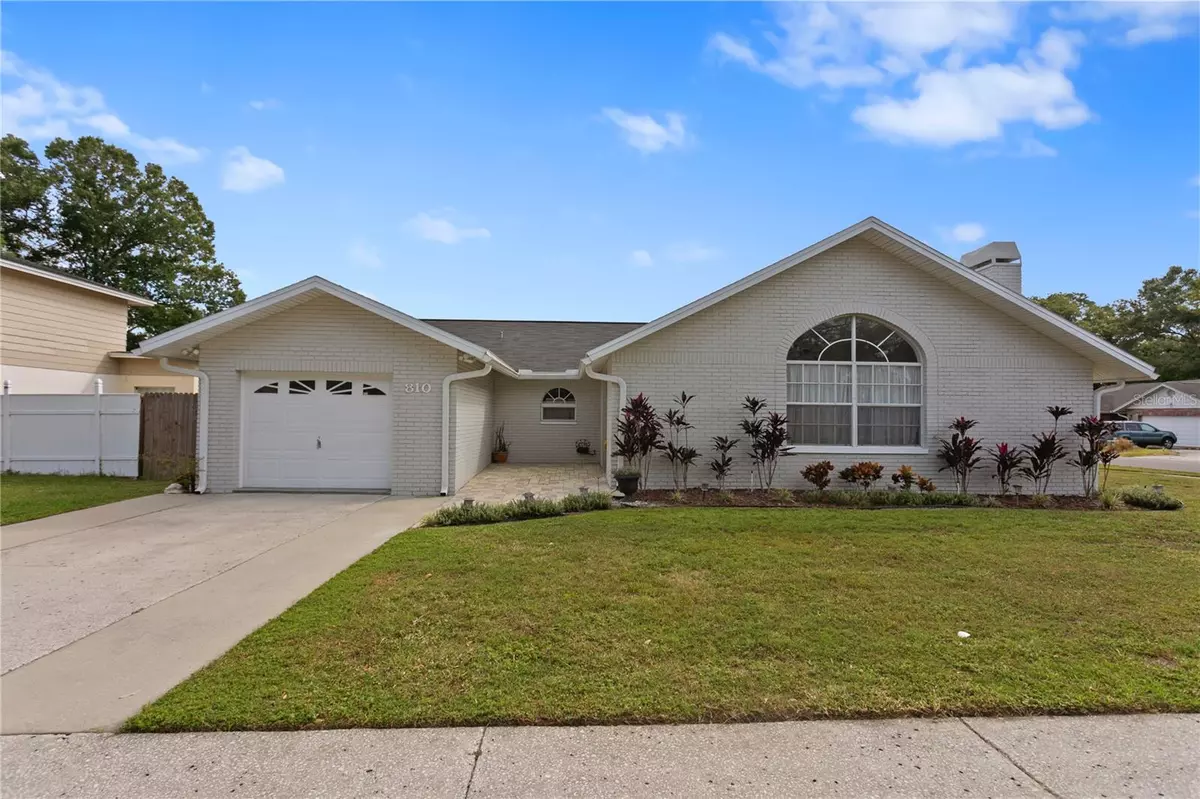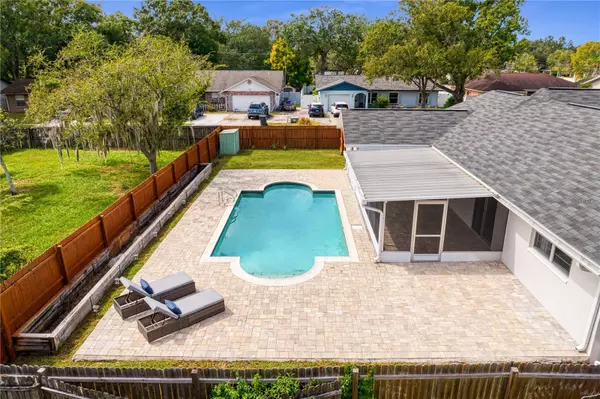$529,000
$535,900
1.3%For more information regarding the value of a property, please contact us for a free consultation.
810 CONGRESS CT Tampa, FL 33613
4 Beds
2 Baths
2,039 SqFt
Key Details
Sold Price $529,000
Property Type Single Family Home
Sub Type Single Family Residence
Listing Status Sold
Purchase Type For Sale
Square Footage 2,039 sqft
Price per Sqft $259
Subdivision North Pointe Unit Ii
MLS Listing ID T3478616
Sold Date 12/06/23
Bedrooms 4
Full Baths 2
Construction Status Appraisal,Financing,Inspections
HOA Y/N No
Originating Board Stellar MLS
Year Built 1976
Annual Tax Amount $3,027
Lot Size 9,583 Sqft
Acres 0.22
Lot Dimensions 88x110
Property Description
One or more photo(s) has been virtually staged. Welcome to this FULLY UPDATED 4-bedroom, 2-bathroom POOL home with garage situated on a sprawling oversized corner lot in one of Tampa's must sought after suburbs! The spacious open concept floor plan features an oversized kitchen, family room, and dining room combo in the heart of the home plus an expansive front living area with fireplace - all ideal for a gathering with friends and family! A functional split bedroom layout makes this home even more appealing giving everyone plenty of privacy and space with the home spanning over 2,000 square feet. Don't forget the best part! Enter your Florida oasis through sliding doors into the covered and screened lanai and out to your sparkling pool surrounded by low-maintenance, premium pavers and fully fenced oversized yard. The model-home-like-feel is emphasized by contemporary design style with recent updates including LVP flooring, fresh interior and exterior paint, stunning contemporary light fixtures and faucets throughout, gorgeous barn doors in every room including the sizeable pantry, wine fridge, cabinet faces and hardware, glass backsplash, waterfall quartz countertops in the kitchen, master bath tiling and glass shower surround, stylish bathroom vanities and mirrors, all interior doors, and more. Additional upgrades include baseboards, tankless water heater, indoor laundry room, new gutters, soffits, fascia, professionally cleaned roof, irrigation system, and pool filter. This highly desired location is situated in a no-HOA/no-CDD community and is a short drive to Tampa International Airport, Downtown Tampa, our beautiful Gulf Coast beaches, golfing, boating and fishing.
Location
State FL
County Hillsborough
Community North Pointe Unit Ii
Zoning RSC-6
Rooms
Other Rooms Inside Utility
Interior
Interior Features Ceiling Fans(s), Eat-in Kitchen, Kitchen/Family Room Combo, Living Room/Dining Room Combo, Master Bedroom Main Floor, Open Floorplan, Solid Surface Counters, Solid Wood Cabinets, Stone Counters, Thermostat, Vaulted Ceiling(s), Walk-In Closet(s), Window Treatments
Heating Central, Electric
Cooling Central Air
Flooring Luxury Vinyl, Tile
Fireplaces Type Living Room, Wood Burning
Fireplace true
Appliance Dishwasher, Disposal, Dryer, Microwave, Range, Refrigerator, Tankless Water Heater, Washer, Wine Refrigerator
Laundry Inside, Laundry Room
Exterior
Exterior Feature Irrigation System, Lighting, Rain Gutters, Sidewalk, Sliding Doors, Storage
Parking Features Driveway
Garage Spaces 1.0
Fence Fenced, Wood
Pool Gunite, In Ground
Utilities Available Electricity Connected, Water Connected
Roof Type Shingle
Porch Covered, Patio, Screened
Attached Garage true
Garage true
Private Pool Yes
Building
Lot Description Corner Lot, Cul-De-Sac, Landscaped, Sidewalk
Story 1
Entry Level One
Foundation Slab
Lot Size Range 0 to less than 1/4
Sewer Public Sewer
Water Public
Architectural Style Florida, Ranch
Structure Type Block,Brick
New Construction false
Construction Status Appraisal,Financing,Inspections
Schools
Elementary Schools Miles-Hb
Middle Schools Buchanan-Hb
High Schools Gaither-Hb
Others
Senior Community No
Ownership Fee Simple
Acceptable Financing Cash, Conventional, VA Loan
Listing Terms Cash, Conventional, VA Loan
Special Listing Condition None
Read Less
Want to know what your home might be worth? Contact us for a FREE valuation!

Our team is ready to help you sell your home for the highest possible price ASAP

© 2025 My Florida Regional MLS DBA Stellar MLS. All Rights Reserved.
Bought with BHHS FLORIDA PROPERTIES GROUP





