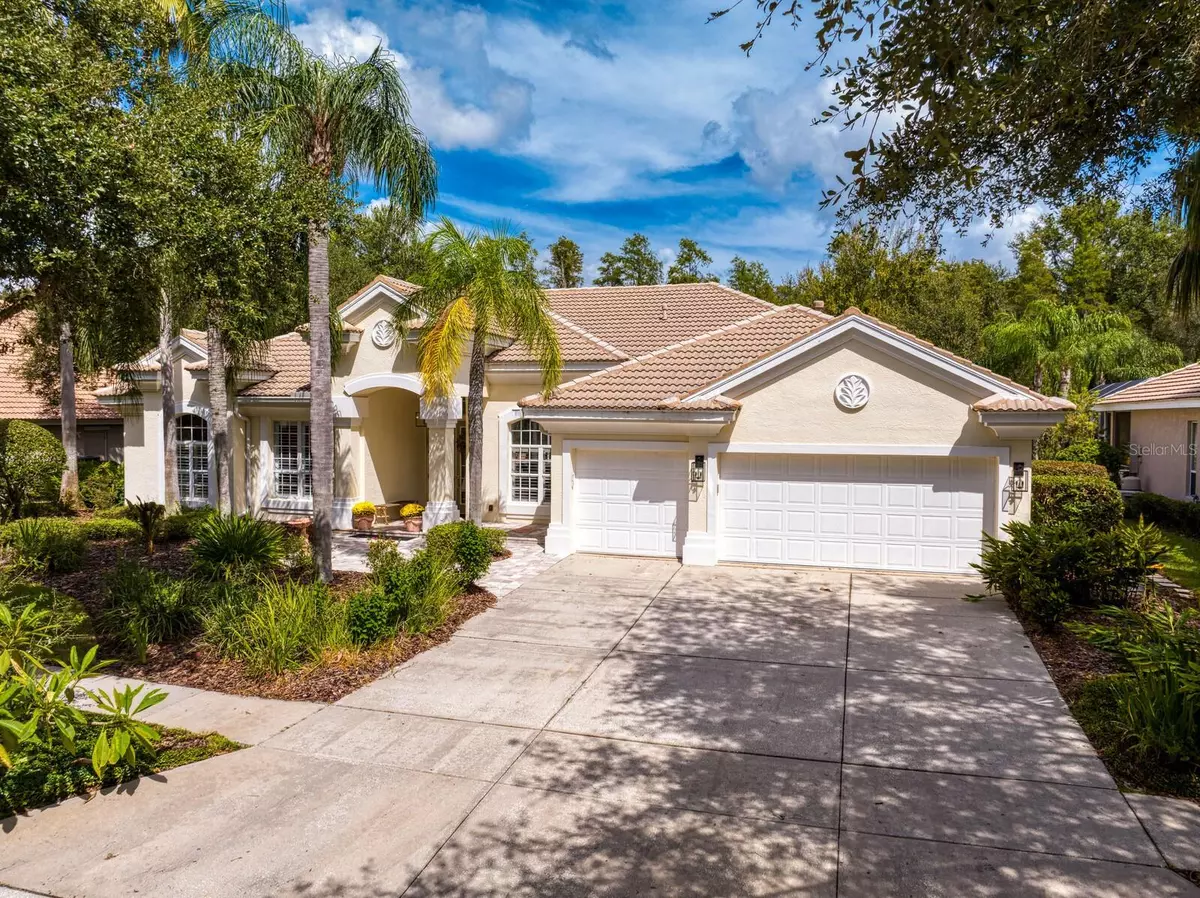$880,000
$899,000
2.1%For more information regarding the value of a property, please contact us for a free consultation.
10232 WATERSIDE OAKS DR Tampa, FL 33647
4 Beds
4 Baths
3,698 SqFt
Key Details
Sold Price $880,000
Property Type Single Family Home
Sub Type Single Family Residence
Listing Status Sold
Purchase Type For Sale
Square Footage 3,698 sqft
Price per Sqft $237
Subdivision Arbor Greene Ph 3 Units 1 2
MLS Listing ID T3474527
Sold Date 12/06/23
Bedrooms 4
Full Baths 3
Half Baths 1
Construction Status Financing,Inspections
HOA Fees $9/ann
HOA Y/N Yes
Originating Board Stellar MLS
Year Built 2000
Annual Tax Amount $12,698
Lot Size 0.310 Acres
Acres 0.31
Lot Dimensions 91x150
Property Description
An eclectic mix of contemporary design and luxurious flair! This exciting new listing is nestled behind the manned guard gated community of Arbor Greene. Boasting 4 bedrooms + office + bonus room, 3.5 bathrooms, sparkling pool and heated spa. Recently remodeled with fine finishes, this pristine listing is a rare find indeed! Upon entry through the elegant double doors, you're greeted by the grand formal living areas. The dining room exudes sophistication with its plantation shutters and intricate architectural details, including crown molding, picture frame molding, wall sconces and additional canned lighting illuminates the room. The formal living area offers tray ceilings, wall moldings, ceramic tile floors, extra can lighting and 8 foot pocket sliding glass doors that overlook the pool and private conservation setting. For those who need a dedicated workspace, an office awaits you at the front of the home. It offers privacy and is equipped with built-in cabinets, shelving, and plantation shutters. The space is flooded with natural light, showcasing the warm wood floors. The kitchen is a chef's dream, featuring numerous upgrades such as staggered white shaker cabinetry with crown moldings, thick granite countertops, a custom subway tile backsplash, breakfast bar with pendant lighting, walk in pantry, soft-close drawers and cabinets, a large sink, and a separate eating area with a generous glass window overlooking the lanai complete this culinary haven. The kitchen island offers extra storage and a specialty spice rack, along with a five-burner gas stove top. You'll also find a NEW Bosch dishwasher, KitchenAid refrigerator, a GE Performance oven and built-in microwave. The family room is generously sized and boasts custom chandeliers, crown molding, wall moldings, and arch walkways, ceramic tile floors, extra canned lighting, and 8-foot glass doors lead to the lanai, seamlessly blending indoor and outdoor living. The master retreat offers tray ceilings, plantation shutters, separate sitting area and private access to the lanai. Two large walk-in closets ensure ample storage space. The en suite bathroom is a spa-like oasis with tile floors, new dark wood cabinets adorned with gold handles, garden tub, shutters, a walk-in shower, dual vanities with an updated lighting package. The split floor plan offers privacy with secondary bedrooms on the opposite side of the home. These bedrooms are generously proportioned, featuring fresh carpet and ample closet space. Two of the bedrooms share a Jack and Jill bathroom, complete with white shaker cabinets, a bathtub/shower combo, and ceramic tile floors. A bonus room showcases vaulted ceilings and custom chandelier along with a massive window overlooking the conservation area. A window seat invites relaxation, and fresh carpet adds to the room's comfort. A custom bar area makes this space perfect for entertaining. The lanai has been recently painted and sealed, and the screened pool cage has been meticulously maintained. The sparkling pool and heated spa create a tranquil oasis, with a covered sitting area to relax and enjoy the private conservation views. Other upgrades include 2 new A/C systems in 2022, EV charging system in garage and much more!! Arbor Greene is a prestigious 24-hour guard-gated community, with two resort-style pools, a clubhouse, fitness center, tennis courts, community-wide playgrounds, basketball courts, and an array of engaging activities. Welcome home!
Location
State FL
County Hillsborough
Community Arbor Greene Ph 3 Units 1 2
Zoning PD-A
Rooms
Other Rooms Attic, Bonus Room, Den/Library/Office, Family Room, Formal Dining Room Separate, Formal Living Room Separate
Interior
Interior Features Built-in Features, Ceiling Fans(s), Crown Molding, Eat-in Kitchen, Kitchen/Family Room Combo, Open Floorplan, Solid Wood Cabinets, Split Bedroom, Stone Counters, Thermostat, Tray Ceiling(s), Walk-In Closet(s), Window Treatments
Heating Natural Gas
Cooling Central Air
Flooring Carpet, Ceramic Tile, Hardwood
Furnishings Unfurnished
Fireplace false
Appliance Built-In Oven, Cooktop, Dishwasher, Dryer, Gas Water Heater, Microwave, Refrigerator, Washer, Wine Refrigerator
Laundry Inside, Laundry Room
Exterior
Exterior Feature Irrigation System, Lighting, Private Mailbox, Rain Gutters, Sidewalk, Sliding Doors
Parking Features Driveway, Garage Door Opener
Garage Spaces 3.0
Pool Child Safety Fence, Heated, In Ground, Salt Water, Screen Enclosure
Community Features Clubhouse, Deed Restrictions, Fitness Center, Gated Community - Guard, Park, Playground, Pool, Sidewalks, Tennis Courts
Utilities Available Cable Connected, Electricity Connected, Natural Gas Connected, Public, Sewer Connected, Underground Utilities, Water Connected
Amenities Available Basketball Court, Clubhouse, Fitness Center, Gated, Park, Playground, Pool, Tennis Court(s)
View Trees/Woods
Roof Type Tile
Porch Covered, Patio, Screened
Attached Garage true
Garage true
Private Pool Yes
Building
Lot Description Conservation Area, City Limits, Landscaped, Sidewalk, Paved
Story 1
Entry Level One
Foundation Slab
Lot Size Range 1/4 to less than 1/2
Sewer Public Sewer
Water Public
Architectural Style Contemporary
Structure Type Block,Stucco
New Construction false
Construction Status Financing,Inspections
Schools
Elementary Schools Hunter'S Green-Hb
Middle Schools Benito-Hb
High Schools Wharton-Hb
Others
Pets Allowed Yes
HOA Fee Include Guard - 24 Hour,Pool,Maintenance Grounds,Recreational Facilities
Senior Community No
Ownership Fee Simple
Monthly Total Fees $9
Acceptable Financing Cash, Conventional, FHA, VA Loan
Membership Fee Required Required
Listing Terms Cash, Conventional, FHA, VA Loan
Special Listing Condition None
Read Less
Want to know what your home might be worth? Contact us for a FREE valuation!

Our team is ready to help you sell your home for the highest possible price ASAP

© 2025 My Florida Regional MLS DBA Stellar MLS. All Rights Reserved.
Bought with RE/MAX REALTY UNLIMITED





