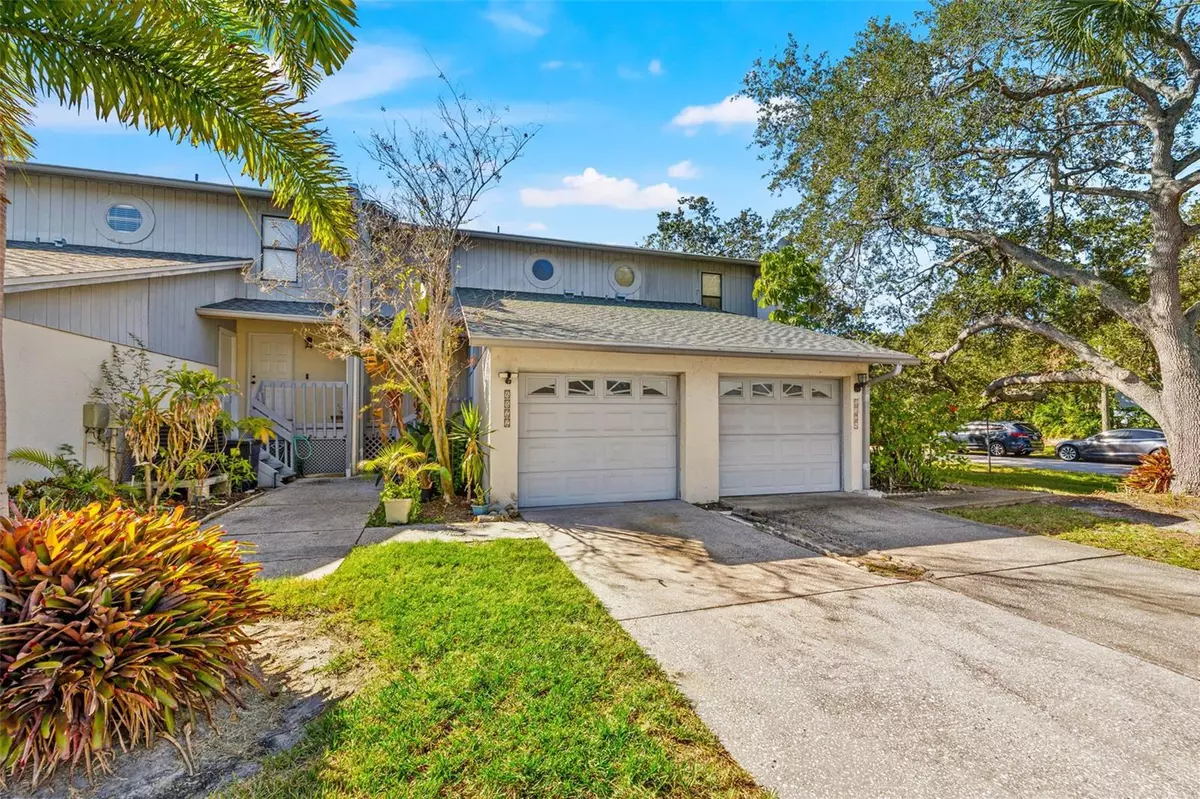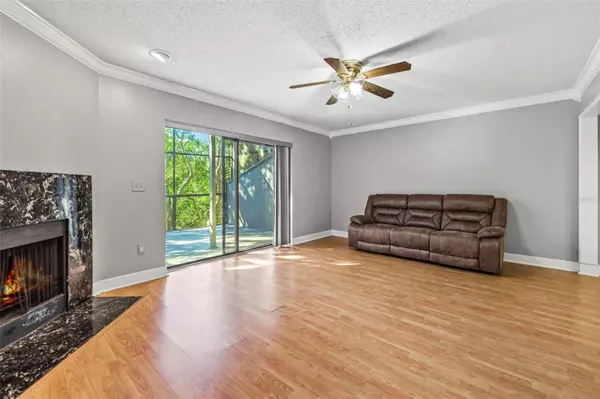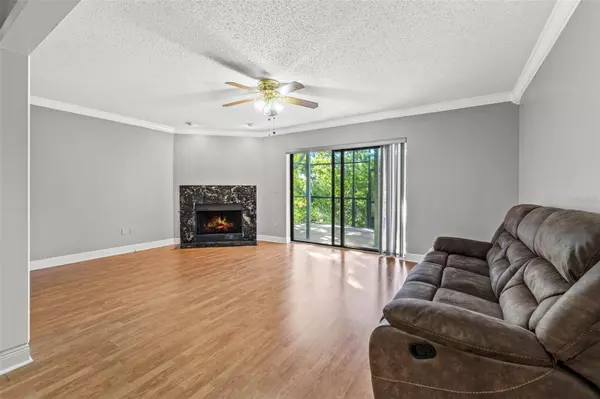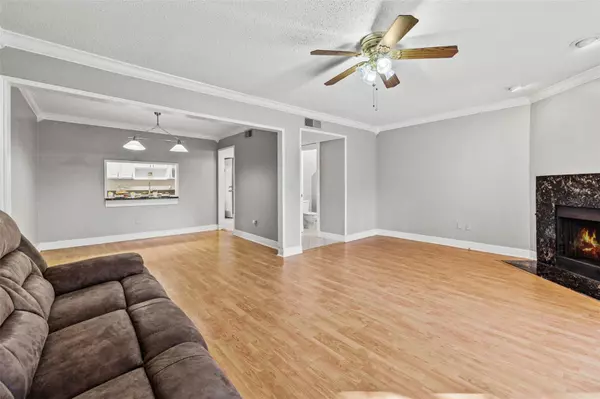$218,000
$239,000
8.8%For more information regarding the value of a property, please contact us for a free consultation.
8822 S LAGOON ST Tampa, FL 33615
2 Beds
3 Baths
1,386 SqFt
Key Details
Sold Price $218,000
Property Type Condo
Sub Type Condominium
Listing Status Sold
Purchase Type For Sale
Square Footage 1,386 sqft
Price per Sqft $157
Subdivision Mariner Cay
MLS Listing ID T3482145
Sold Date 12/01/23
Bedrooms 2
Full Baths 2
Half Baths 1
Condo Fees $543
Construction Status Inspections
HOA Y/N No
Originating Board Stellar MLS
Year Built 1986
Annual Tax Amount $1,668
Lot Size 871 Sqft
Acres 0.02
Property Description
This charming condominium is ideally situated, just a few minutes from the Veteran's Expressway and I275, and it's also conveniently close to shopping. Inside, you'll find two spacious master bedroom suites on the upper level, each accompanied by its own private bathroom. The rear bedroom even includes a screened-in patio, perfect for enjoying a relaxing nightcap or a peaceful morning cup of coffee. Downstairs features the kitchen and an inviting family room adorned by a cozy fireplace. This space seamlessly flows onto a spacious screened-in patio, which offers private views of the serene Florida mangroves and a canal leading to the Bay. Additionally, there's a convenient half bathroom on the main level for visiting guests. Further enhancing its appeal, this condo includes an attached one-car garage. With only a 30-minute drive to the beach and a mere 6 miles from the vibrant downtown Tampa, this gem offers an exceptional blend of accessibility and leisure. Don't miss this opportunity to own an affordable yet fantastic condo in a sought-after location. Contact us today!
Location
State FL
County Hillsborough
Community Mariner Cay
Zoning PD
Interior
Interior Features Eat-in Kitchen, Living Room/Dining Room Combo, Split Bedroom
Heating Electric
Cooling Central Air
Flooring Laminate, Luxury Vinyl
Furnishings Unfurnished
Fireplace true
Appliance Dishwasher, Disposal, Range, Refrigerator
Exterior
Exterior Feature Balcony, Sliding Doors
Garage Spaces 1.0
Community Features Deed Restrictions
Utilities Available Cable Available, Electricity Connected, Public, Street Lights
View Y/N 1
View Trees/Woods, Water
Roof Type Shingle
Porch Rear Porch
Attached Garage true
Garage true
Private Pool No
Building
Lot Description Conservation Area, Flood Insurance Required, FloodZone, City Limits
Story 2
Entry Level Two
Foundation Concrete Perimeter
Lot Size Range 0 to less than 1/4
Sewer Public Sewer
Water Public
Architectural Style Contemporary
Structure Type Stucco,Wood Frame
New Construction false
Construction Status Inspections
Schools
Elementary Schools Bay Crest-Hb
Middle Schools Webb-Hb
High Schools Alonso-Hb
Others
Pets Allowed No
HOA Fee Include Common Area Taxes,Escrow Reserves Fund,Maintenance Structure,Maintenance Grounds
Senior Community No
Ownership Condominium
Monthly Total Fees $543
Acceptable Financing Cash, Conventional, FHA, VA Loan
Membership Fee Required Required
Listing Terms Cash, Conventional, FHA, VA Loan
Special Listing Condition None
Read Less
Want to know what your home might be worth? Contact us for a FREE valuation!

Our team is ready to help you sell your home for the highest possible price ASAP

© 2025 My Florida Regional MLS DBA Stellar MLS. All Rights Reserved.
Bought with CENTURY 21 BILL NYE REALTY





