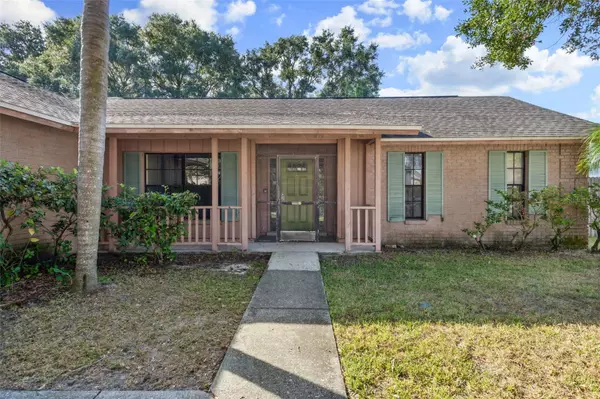$320,000
$325,000
1.5%For more information regarding the value of a property, please contact us for a free consultation.
1615 DAWNRIDGE CT Brandon, FL 33510
4 Beds
2 Baths
2,099 SqFt
Key Details
Sold Price $320,000
Property Type Single Family Home
Sub Type Single Family Residence
Listing Status Sold
Purchase Type For Sale
Square Footage 2,099 sqft
Price per Sqft $152
Subdivision Lakeview Village Sec A Uni
MLS Listing ID T3481846
Sold Date 11/27/23
Bedrooms 4
Full Baths 2
HOA Fees $10/ann
HOA Y/N Yes
Originating Board Stellar MLS
Year Built 1986
Annual Tax Amount $5,139
Lot Size 8,712 Sqft
Acres 0.2
Lot Dimensions 78x260
Property Description
** INVESTOR SPECIAL WITH GREAT POTENIAL! ** CASH ONLY ** Great Opportunity Awaits for an investor or homeowner! No CDD fee! Great POOL & SPA home located in the popular, charming & quiet community of LAKEVIEW VILLAGE. Home features 4 bedroom, 2 baths, 2 car garage on a huge private lot! Great floor plan with 2,099 sq ft of open living space. Home boasts large open floor plan with Living room, dining room, family room. Open kitchen. The kitchen opens onto a large family room, great for entertaining! Also sliding glass doors open to private large screened lanai that invites you to sit & enjoy day & evenings by the oversized in-ground pool with spa that looks out onto beautiful landscaping & pond area. Close to all I-75, I-4 & I-275, shopping, downtown Tampa & Tampa International Airport, Schools, Hospitals, Restaurants, Golf Courses. NO CDD FEE! Won't last! SOLD AS-IS. NEEDS FULL RENOVATION.
Location
State FL
County Hillsborough
Community Lakeview Village Sec A Uni
Zoning PD
Rooms
Other Rooms Family Room, Formal Dining Room Separate, Formal Living Room Separate
Interior
Interior Features High Ceilings, Open Floorplan
Heating Central
Cooling Central Air
Flooring Other
Fireplace false
Appliance Range
Exterior
Exterior Feature Sliding Doors
Parking Features Driveway
Garage Spaces 2.0
Pool In Ground
Community Features Deed Restrictions
Utilities Available Public
View Y/N 1
View Trees/Woods, Water
Roof Type Shingle
Porch Covered, Patio, Screened
Attached Garage true
Garage true
Private Pool Yes
Building
Lot Description Oversized Lot, Sidewalk
Story 1
Entry Level One
Foundation Slab
Lot Size Range 0 to less than 1/4
Sewer Public Sewer
Water Public
Structure Type Stucco
New Construction false
Schools
Elementary Schools Limona-Hb
Middle Schools Mclane-Hb
High Schools Brandon-Hb
Others
Pets Allowed Yes
Senior Community No
Ownership Fee Simple
Monthly Total Fees $10
Acceptable Financing Cash
Membership Fee Required Required
Listing Terms Cash
Special Listing Condition None
Read Less
Want to know what your home might be worth? Contact us for a FREE valuation!

Our team is ready to help you sell your home for the highest possible price ASAP

© 2025 My Florida Regional MLS DBA Stellar MLS. All Rights Reserved.
Bought with CHARLES RUTENBERG REALTY INC





