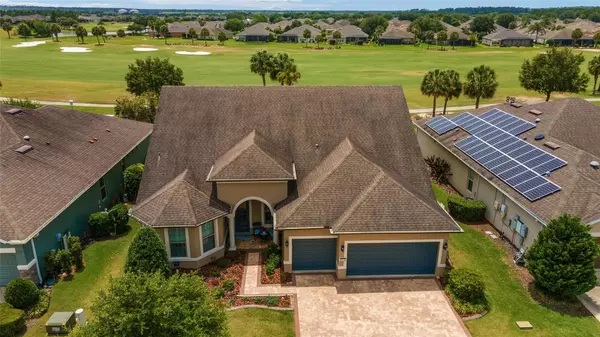$612,000
$620,000
1.3%For more information regarding the value of a property, please contact us for a free consultation.
9551 SW 70TH LOOP Ocala, FL 34481
3 Beds
3 Baths
3,025 SqFt
Key Details
Sold Price $612,000
Property Type Single Family Home
Sub Type Single Family Residence
Listing Status Sold
Purchase Type For Sale
Square Footage 3,025 sqft
Price per Sqft $202
Subdivision Stone Creek
MLS Listing ID OM659105
Sold Date 11/20/23
Bedrooms 3
Full Baths 3
HOA Fees $216/mo
HOA Y/N Yes
Originating Board Stellar MLS
Year Built 2014
Annual Tax Amount $6,022
Lot Size 9,147 Sqft
Acres 0.21
Lot Dimensions 69x130
Property Description
Don't Miss Your Chance to Own This Beautiful Home with Stunning Golf Course Views! Pride of ownership and attention to detail show throughout this Pinnacle model with a bonus loft located in the gated Stone Creek Golf Course Community. Stacked with curb appeal with mature landscaping, paver lined driveway, lanai and birdcage area, and decorative concrete curbing this home will not disappoint. All the bells and whistles can be found in this spacious home with a 3 bay garage providing extra space for a golf cart or hobby area. The versatile and open floor plan features a welcoming foyer with a glass inset door opening to a light and bright, neutral color palette with 20x20 porcelain tile floors, decorative crown molding, and impressive views. Top of the line Chef's kitchen with an oversized island for casual dining and meal prep, stainless appliance package with vented range hood, quartz countertops, a large walk-in pantry, and 42" custom cabinetry. Enjoy the living area with expansive glass sliders that fully retract and open to a covered lanai with a rollaway sunshade and a large screened-in bird cage area providing relaxing golf course views and desirable flex space perfect for entertaining with family and friends. The second-level loft area provides desirable privacy for visiting family and friends and additional flex space to use as a game room or a media room. The owner's suite offers more scenic golf course views, a spacious walk-in closet, and an en suite bath with his/her sinks, dressing table, large walk-in shower with a seating ledge, and a transom window for natural lighting. Plantation shutters, solar panels for added energy efficiency, and an inside laundry room with plenty of cabinetry for extra storage space are just a few more fantastic features in this home that you will not want to miss. Move in and enjoy fantastic community activities and amenities including a golf course, resort-style pools, health spa, trips and entertainment, and more!
Location
State FL
County Marion
Community Stone Creek
Zoning PUD
Rooms
Other Rooms Bonus Room, Formal Dining Room Separate, Loft
Interior
Interior Features Ceiling Fans(s), Crown Molding, Eat-in Kitchen, High Ceilings, Kitchen/Family Room Combo, Living Room/Dining Room Combo, Master Bedroom Main Floor, Open Floorplan, Solid Surface Counters, Split Bedroom, Stone Counters, Walk-In Closet(s), Window Treatments
Heating Central, Electric, Heat Pump
Cooling Central Air
Flooring Carpet, Ceramic Tile
Fireplace false
Appliance Built-In Oven, Dishwasher, Disposal, Electric Water Heater, Microwave, Range, Range Hood, Refrigerator, Water Softener
Laundry Inside, Laundry Room
Exterior
Exterior Feature Irrigation System, Other, Rain Gutters
Garage Spaces 3.0
Community Features Clubhouse, Deed Restrictions, Fitness Center, Gated, Golf Carts OK, Golf, Pool, Racquetball, Restaurant, Sidewalks, Tennis Courts
Utilities Available Electricity Connected, Public, Sewer Connected, Street Lights, Underground Utilities, Water Connected
View Golf Course
Roof Type Shingle
Porch Covered, Rear Porch
Attached Garage true
Garage true
Private Pool No
Building
Story 2
Entry Level Multi/Split
Foundation Slab
Lot Size Range 0 to less than 1/4
Sewer Public Sewer
Water Public
Structure Type Block,Concrete,Stucco
New Construction false
Others
Pets Allowed Yes
HOA Fee Include Guard - 24 Hour,Common Area Taxes,Pool,Recreational Facilities
Senior Community Yes
Ownership Fee Simple
Monthly Total Fees $216
Acceptable Financing Cash, Conventional, VA Loan
Membership Fee Required Required
Listing Terms Cash, Conventional, VA Loan
Special Listing Condition None
Read Less
Want to know what your home might be worth? Contact us for a FREE valuation!

Our team is ready to help you sell your home for the highest possible price ASAP

© 2025 My Florida Regional MLS DBA Stellar MLS. All Rights Reserved.
Bought with STELLAR REAL ESTATE AGENCY LLC





