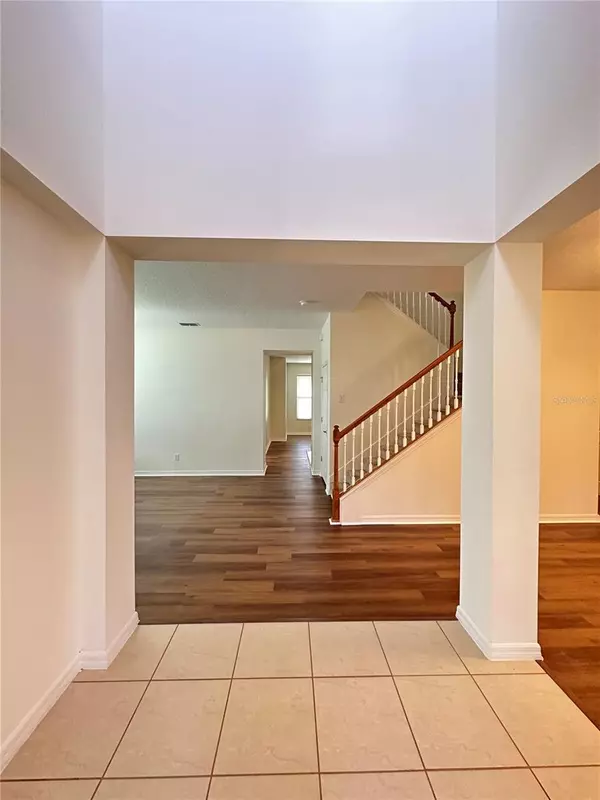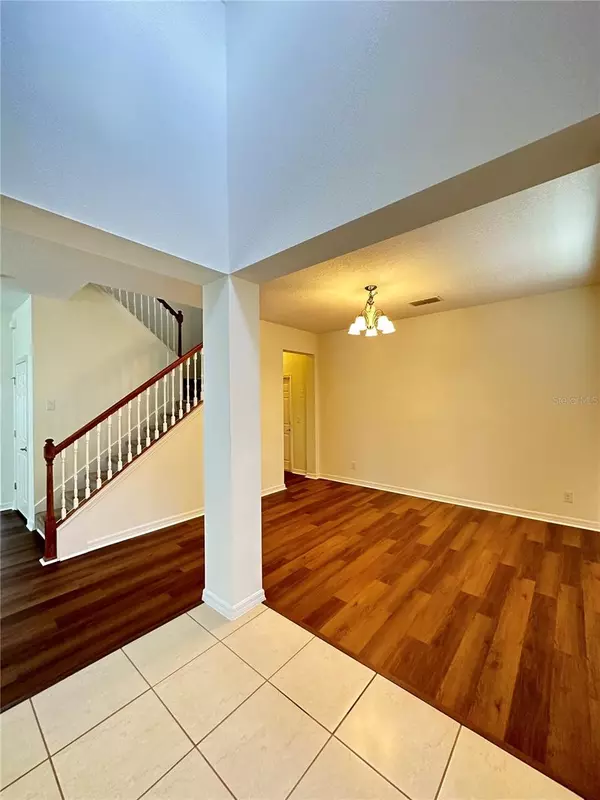$539,500
$559,000
3.5%For more information regarding the value of a property, please contact us for a free consultation.
655 LONGFORD LOOP Apopka, FL 32703
5 Beds
4 Baths
3,942 SqFt
Key Details
Sold Price $539,500
Property Type Single Family Home
Sub Type Single Family Residence
Listing Status Sold
Purchase Type For Sale
Square Footage 3,942 sqft
Price per Sqft $136
Subdivision Breckenridge Ph 01 N
MLS Listing ID O6135490
Sold Date 10/31/23
Bedrooms 5
Full Baths 3
Half Baths 1
HOA Fees $52
HOA Y/N Yes
Originating Board Stellar MLS
Year Built 2016
Annual Tax Amount $6,389
Lot Size 0.370 Acres
Acres 0.37
Property Description
Beautiful home residence on a large corner lot in a highly sough after neighborhood of " Breckenridge" in the heart of Apopka. Step to the open foyer with valued celling, the property features a open floor plan with a living room. formal dining room along with a eat-in breakfast area and a spacious family room. NEW PAINT through out entire interior wall, NEW VINYL FLOOR was just installed in dining room, eat-in breakfast area, living room and family room. A Bonus Room downstairs and a half bathroom downstairs for convenience. All the bedrooms are upstairs and contain large closets, and a spacious loft on second floor to provide ample space for family activities and entertainment. The gated Breckenridge Community has an easy access to metro Orlando business center and popular attractions. Situated just around the corner from the State Road 429, and just minutes from Maitland and Downtown.
Location
State FL
County Orange
Community Breckenridge Ph 01 N
Zoning PUD
Interior
Interior Features Ceiling Fans(s), Master Bedroom Upstairs, Thermostat, Walk-In Closet(s)
Heating Electric
Cooling Central Air
Flooring Carpet, Ceramic Tile, Vinyl
Fireplace false
Appliance Dishwasher, Disposal, Dryer, Electric Water Heater, Microwave, Range, Refrigerator, Washer
Exterior
Exterior Feature Irrigation System
Garage Spaces 2.0
Utilities Available Public
Roof Type Shingle
Attached Garage true
Garage true
Private Pool No
Building
Story 2
Entry Level Two
Foundation Slab
Lot Size Range 1/4 to less than 1/2
Sewer Public Sewer
Water Public
Structure Type Stucco
New Construction false
Schools
Elementary Schools Apopka Elem
Middle Schools Wolf Lake Middle
High Schools Apopka High
Others
Pets Allowed Yes
Senior Community No
Ownership Fee Simple
Monthly Total Fees $105
Membership Fee Required Required
Special Listing Condition None
Read Less
Want to know what your home might be worth? Contact us for a FREE valuation!

Our team is ready to help you sell your home for the highest possible price ASAP

© 2025 My Florida Regional MLS DBA Stellar MLS. All Rights Reserved.
Bought with BRANDI SUE WEEDEN





