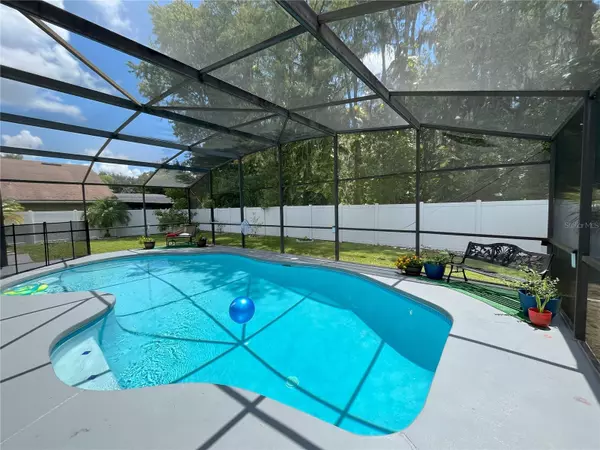$445,000
$449,990
1.1%For more information regarding the value of a property, please contact us for a free consultation.
830 VERMONT WOODS LN Orlando, FL 32824
3 Beds
2 Baths
1,463 SqFt
Key Details
Sold Price $445,000
Property Type Single Family Home
Sub Type Single Family Residence
Listing Status Sold
Purchase Type For Sale
Square Footage 1,463 sqft
Price per Sqft $304
Subdivision Meadow Woods Village 09 Ph 02
MLS Listing ID O6131589
Sold Date 10/05/23
Bedrooms 3
Full Baths 2
HOA Y/N No
Originating Board Stellar MLS
Year Built 1990
Annual Tax Amount $3,961
Lot Size 8,276 Sqft
Acres 0.19
Property Description
What a gem !!!! No rear neighbors with greenbelt view, large backyard with new vinyl fence ** 1.5 mile from Sunrail Station ***Completely Renovated 3 bedroom 2 bath pool home with over 1,400 square feet & NO HOA! Kitchen offers Newer Stainless Steel Appliances, Newer Granite Counter tops, & New Cabinets. Home also features Newer Roof, Newer AC Unit, Newer Electrical Outlets & Switches, Newer Light Fixtures, Newer Ceiling Fan, Newer Laminate Flooring throughout, Newer Baseboards, Closet Doors, Water Heater, Pool Motor, Plumbing, Resurfaced Pool, , Fresh paint inside & out and much more. Screen enclosed patio/pool. Conveniently located in South Orlando, near major roads, Florida turnpike, 417, schools, bus stops, shopping centers, restaurants, MCO Airport, VA & Nemours Hospital, Lake Nona, and much more. HOME WON'T LAST LONG SO MAKE AN OFFER TODAY!
Location
State FL
County Orange
Community Meadow Woods Village 09 Ph 02
Zoning P-D
Interior
Interior Features Ceiling Fans(s), High Ceilings, Kitchen/Family Room Combo
Heating Central
Cooling Central Air
Flooring Laminate
Fireplace false
Appliance Dishwasher, Disposal, Microwave, Range, Refrigerator
Exterior
Exterior Feature Irrigation System
Garage Spaces 2.0
Pool In Ground, Screen Enclosure
Utilities Available Cable Available, Electricity Connected, Sewer Connected, Water Connected
Roof Type Shingle
Attached Garage true
Garage true
Private Pool Yes
Building
Story 1
Entry Level One
Foundation Slab
Lot Size Range 0 to less than 1/4
Sewer Public Sewer
Water Public
Structure Type Block, Stucco
New Construction false
Others
Senior Community No
Ownership Fee Simple
Acceptable Financing Cash, Conventional, FHA
Listing Terms Cash, Conventional, FHA
Special Listing Condition None
Read Less
Want to know what your home might be worth? Contact us for a FREE valuation!

Our team is ready to help you sell your home for the highest possible price ASAP

© 2025 My Florida Regional MLS DBA Stellar MLS. All Rights Reserved.
Bought with COLDWELL BANKER REALTY





