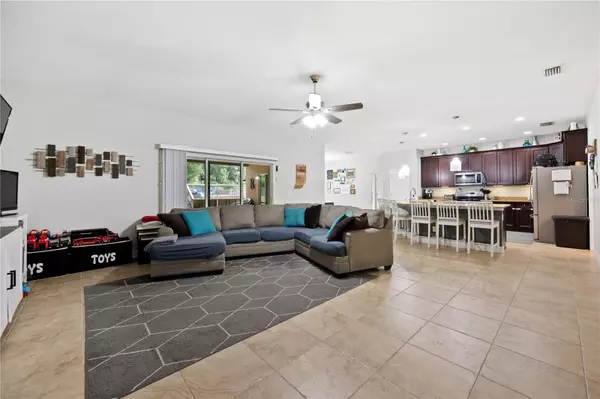$570,000
$580,000
1.7%For more information regarding the value of a property, please contact us for a free consultation.
2114 WHEELER OAKS Brandon, FL 33510
4 Beds
2 Baths
2,219 SqFt
Key Details
Sold Price $570,000
Property Type Single Family Home
Sub Type Single Family Residence
Listing Status Sold
Purchase Type For Sale
Square Footage 2,219 sqft
Price per Sqft $256
Subdivision Unplatted
MLS Listing ID L4938975
Sold Date 09/29/23
Bedrooms 4
Full Baths 2
Construction Status Appraisal,Financing,Inspections
HOA Y/N No
Originating Board Stellar MLS
Year Built 2019
Annual Tax Amount $4,254
Lot Size 0.910 Acres
Acres 0.91
Lot Dimensions 176x310
Property Description
Welcome to this beautiful home built in 2019, situated on a spacious one acre lot with NO HOA! This property perfectly combines modern design and ample outdoor space, providing a peaceful retreat for you and your family. This home features ceramic tile, granite countertops, and an array of upgrades. The heart of the home boasts a gourmet kitchen complete with sleek granite countertops, stainless steel appliances, and a spacious island, perfect for the cooking enthusiasts and entertainment. The open concept layout flows seamlessly into the living area, enhanced by natural light. The master suite, complete with an ensuite bathroom features a soaking tub, separate shower and granite-topped vanities. The expansive fenced backyard offers endless possibilities, from creating beautiful landscaping, outdoor entertainment areas, children's play areas or a relaxing fire pit area. The above ground pool is surrounded by a custom wood deck with plenty of room to relax poolside and also provides space underneath to store pool supplies, toys or outdoor items. There is also a covered porch overlooking the backyard. Bring your boats, RV and any other toys you may have. The 3 car garage provides plenty of space for cars and storage. The home is located on a cul-de-sac that provides even more privacy with no through traffic. This is a fantastic home just waiting on its new owners. The home is conveniently located near shopping, dining and medical facilities. Schedule an appointment for your private showing!
Location
State FL
County Hillsborough
Community Unplatted
Zoning ASC-1
Rooms
Other Rooms Inside Utility
Interior
Interior Features Ceiling Fans(s), Crown Molding, Kitchen/Family Room Combo, Open Floorplan, Solid Wood Cabinets, Stone Counters, Tray Ceiling(s), Walk-In Closet(s)
Heating Central
Cooling Central Air
Flooring Carpet, Ceramic Tile
Furnishings Unfurnished
Fireplace false
Appliance Dishwasher, Electric Water Heater, Microwave, Range, Refrigerator
Laundry Inside
Exterior
Exterior Feature Sliding Doors
Parking Features Garage Door Opener
Garage Spaces 3.0
Fence Fenced
Pool Above Ground, Deck
Utilities Available BB/HS Internet Available, Cable Available, Public, Underground Utilities
Roof Type Shingle
Attached Garage true
Garage true
Private Pool Yes
Building
Lot Description Oversized Lot
Entry Level One
Foundation Slab
Lot Size Range 1/2 to less than 1
Builder Name Florida Integrity, Inc.
Sewer Septic Tank
Water Public
Architectural Style Ranch
Structure Type Block, Stucco
New Construction false
Construction Status Appraisal,Financing,Inspections
Others
Senior Community No
Ownership Fee Simple
Acceptable Financing Cash, Conventional, FHA, VA Loan
Listing Terms Cash, Conventional, FHA, VA Loan
Special Listing Condition None
Read Less
Want to know what your home might be worth? Contact us for a FREE valuation!

Our team is ready to help you sell your home for the highest possible price ASAP

© 2025 My Florida Regional MLS DBA Stellar MLS. All Rights Reserved.
Bought with EXP REALTY LLC





