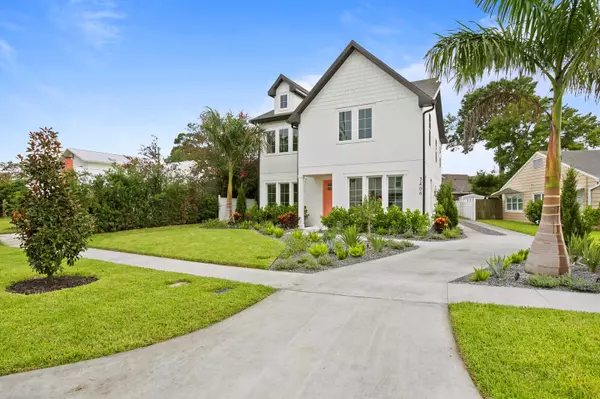$1,300,000
$1,299,000
0.1%For more information regarding the value of a property, please contact us for a free consultation.
3406 W GABLES CT Tampa, FL 33609
4 Beds
4 Baths
2,875 SqFt
Key Details
Sold Price $1,300,000
Property Type Single Family Home
Sub Type Single Family Residence
Listing Status Sold
Purchase Type For Sale
Square Footage 2,875 sqft
Price per Sqft $452
Subdivision Gray Gables
MLS Listing ID T3469385
Sold Date 09/29/23
Bedrooms 4
Full Baths 4
Construction Status Appraisal,Financing,Inspections
HOA Y/N No
Originating Board Stellar MLS
Year Built 2023
Annual Tax Amount $2,591
Lot Size 6,969 Sqft
Acres 0.16
Lot Dimensions 57x123
Property Description
Searching for the perfect family home in Tampa? You just found it. This fully updated, move in-ready, single-family residence in the popular Grey Gables neighborhood of South Tampa has everything you could want in a home.
Outside, a cottage-like exterior comes to life with decorative stucco, a high-pitched roof, beautiful orange entryway door and sash bars on the hurricane windows. The new landscaping features a mix of established St. Augustine grass and low-maintenance tropical plants, all fed by a reclaimed water irrigation system.
The two-level interior features four bedrooms, four bathrooms, a dedicated office and den, as well as a detached two-car garage. Step inside and appreciate the extensive craftsmanship and thought that went into the renovations, which carry a subtle modern farmhouse aesthetic. Just off the entrance is a dedicated office with its own bathroom, for a work-from-home setup with real privacy. Opposite the office is a den, which is perfect for entertaining company, reading or just enjoying a quiet moment.
As you make your way inside, the layout transitions to open-plan living, with a kitchen, dining area and living room with views of the backyard through large, floor-to-ceiling glass sliders. In contrast to the enclosed rooms at the front of the home, this is a wide-open space where you can cook, eat, and relax with family and friends.
All-new design touches include wood plank flooring, molding on the ceiling, windows and baseboards, built-in LED ceiling lights, modern ceiling fans, fresh paint and all-new plumbing. The kitchen boasts custom shaker cabinets, quartz countertops, a walk-in pantry, and a large island with built-in sink and space for four high-back chairs or bar stools. For chefs, there's a new gas range with vented hood and pot filler, as well as stainless-steel appliances and plenty of storage. Teal subway tiles add a burst of color to the backsplash.
The dining area is surrounded by double-hung windows while the large living room offers space for everyone. Step through the sliders to access the covered patio, where you can enjoy outdoor dining or lounging. The backyard features a detached two-car garage and is surrounded by new white fencing. The landscape was designed by Campus Landscpae Architects.
Upstairs, you will find a junior suite with extensive storage and an ensuite bathroom with bold blue shower tiles. Two other bedrooms connect through a jack-and-jill bathroom. The dual-sink vanity is separate from the bathtub and toilet, which live in their own dedicated wet room. The owner's suite offers plenty of space and style, with a full walk-closet, dual-sink vanity with quartz counters, modern freestanding tub and a large step-in shower with mosaic stone floor. The owner's bath alone is enough to sell this stylish remodel.
The family-friendly neighborhood of Gray Gables is less than three miles from downtown Tampa and offers yearly community events – including an Easter egg hunt, spring block party and Halloween party – funded by a voluntary $50/year HOA donation.
Location
State FL
County Hillsborough
Community Gray Gables
Zoning RS-60
Interior
Interior Features Ceiling Fans(s), Crown Molding, High Ceilings, Kitchen/Family Room Combo, Living Room/Dining Room Combo, Master Bedroom Upstairs, Open Floorplan
Heating Central
Cooling Central Air
Flooring Hardwood
Fireplace false
Appliance Dishwasher, Microwave, Range, Refrigerator
Exterior
Exterior Feature Irrigation System, Rain Gutters, Sidewalk, Sliding Doors
Garage Spaces 2.0
Utilities Available BB/HS Internet Available, Cable Available
Roof Type Shingle
Attached Garage false
Garage true
Private Pool No
Building
Entry Level Two
Foundation Slab
Lot Size Range 0 to less than 1/4
Sewer Public Sewer
Water Public
Structure Type Block, Stucco, Wood Frame
New Construction true
Construction Status Appraisal,Financing,Inspections
Schools
Elementary Schools Mitchell-Hb
Middle Schools Wilson-Hb
High Schools Plant-Hb
Others
Senior Community No
Ownership Fee Simple
Acceptable Financing Cash, Conventional, VA Loan
Listing Terms Cash, Conventional, VA Loan
Special Listing Condition None
Read Less
Want to know what your home might be worth? Contact us for a FREE valuation!

Our team is ready to help you sell your home for the highest possible price ASAP

© 2025 My Florida Regional MLS DBA Stellar MLS. All Rights Reserved.
Bought with KELLER WILLIAMS TAMPA CENTRAL





