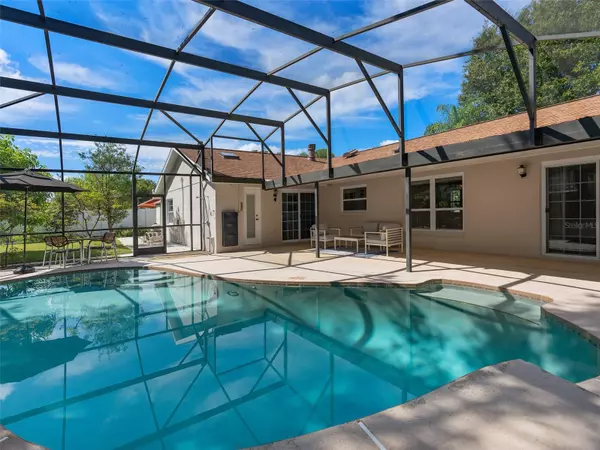$580,000
$549,000
5.6%For more information regarding the value of a property, please contact us for a free consultation.
8005 GILLETTE CT Orlando, FL 32836
3 Beds
2 Baths
1,740 SqFt
Key Details
Sold Price $580,000
Property Type Single Family Home
Sub Type Single Family Residence
Listing Status Sold
Purchase Type For Sale
Square Footage 1,740 sqft
Price per Sqft $333
Subdivision Bay Lakes At Granada Sec 02
MLS Listing ID O6140925
Sold Date 09/29/23
Bedrooms 3
Full Baths 2
Construction Status Inspections
HOA Fees $20/ann
HOA Y/N Yes
Originating Board Stellar MLS
Year Built 1981
Annual Tax Amount $3,212
Lot Size 0.280 Acres
Acres 0.28
Property Description
SUNDAY OPEN HOUSE CANCELLED. Fall in love with this thoughtfully designed and move-in ready home in the highly sought-after Bay Lakes neighborhood of Dr. Phillips! Nestled on a spacious corner lot spanning just over a 1/4 acre, this home has 3 bedrooms, 2 bathrooms PLUS additional bonus rooms– perfect for creating multiple work from home spaces. Venture outdoors to your own piece of paradise, where lush bamboo trees, palm trees, a delightful garden, and fruitful mango, fig, and papaya trees beckon you to savor the Florida lifestyle. Perfect for entertaining or personal enjoyment, your outdoor oasis includes a large screened-in SOLAR HEATED POOL, a covered lanai, a fire pit and plenty of areas for seating. Updates include Newer Roof and Gutters (2019), New Pool Pump (2023), New polymer coating on Metal Lanai Roof (2022), Lennox Signature Series HVAC (2015) with Brand New Blower Motor and Condensation Coil (2023), New Insulated Garage Door (2023), Pool Resurfaced (2015), Samsung Kitchen Appliances (2017), and Samsung Washer and Dryer (2016). The entire home has updated high quality Blown Insulation in the attic, all the doors and windows have Low E Double Pane glass, and the front and back yards have irrigation. The entire kitchen was remodeled in 2017 with high-end solid Birch Wood custom cabinets, soft-close drawers and doors, granite countertops, and an inviting island that's great for gathering. The kitchen features endless storage, a pantry with pull out organizers, and Samsung appliances including a gas range perfect for the cooking enthusiast. The private Master Suite has a walk-in closet complete with custom closet organizers, a beautifully updated en-suite bathroom with separate his and hers vanities, and a walk-in shower. The split floor plan includes two additional bedrooms on the other side of the home along with an updated guest bathroom with easy access to the pool area. In addition to the 3 Bedrooms, there are 2 additional bonus areas that can be used for an office plus a guest room or for 2 offices. For those cozy evenings in, the home offers a spacious living room and an additional family room with a modern electric fireplace. Throughout the home you will find a porcelain tile and Kahrs Engineered Hardwood Flooring that are warp resistant. The Bay Lakes community offers a wealth of amenities including a community park with a playground, tennis and pickleball courts, basketball court, baseball field, high end outdoor fitness equipment and dock access to two different lakes. Enjoy beautiful sunsets and Disney Fireworks all year round! Positioned just off Restaurant Row, you'll have a world of dining, shopping, and entertainment options at your doorstep. You are also in close proximity to Orlando International Airport, Universal Studios, Disney Springs, and the Disney Theme Parks. This home is zoned for highly rated Orange County Schools including Bay Meadow Elementary, Southwest Middle and Dr. Phillips High.
Location
State FL
County Orange
Community Bay Lakes At Granada Sec 02
Zoning P-D
Rooms
Other Rooms Bonus Room, Den/Library/Office, Family Room, Formal Dining Room Separate, Inside Utility
Interior
Interior Features Attic Fan, Ceiling Fans(s), Master Bedroom Main Floor, Skylight(s), Solid Wood Cabinets
Heating Electric
Cooling Central Air
Flooring Hardwood, Laminate, Tile
Fireplaces Type Electric
Fireplace true
Appliance Dishwasher, Disposal, Dryer, Exhaust Fan, Freezer, Gas Water Heater, Ice Maker, Range, Refrigerator, Washer
Laundry Inside, Laundry Room
Exterior
Exterior Feature Garden, Irrigation System, Lighting, Outdoor Shower, Private Mailbox, Rain Gutters
Garage Spaces 2.0
Fence Fenced
Pool Heated, In Ground, Outside Bath Access, Screen Enclosure, Solar Heat
Community Features Lake, Park, Playground, Tennis Courts, Water Access
Utilities Available BB/HS Internet Available, Cable Available, Electricity Available, Natural Gas Available, Sewer Available, Solar, Street Lights
Amenities Available Pickleball Court(s)
Roof Type Shingle
Porch Covered, Enclosed, Patio, Screened
Attached Garage true
Garage true
Private Pool Yes
Building
Lot Description Corner Lot
Story 1
Entry Level One
Foundation Slab
Lot Size Range 1/4 to less than 1/2
Sewer Public Sewer
Water Public
Structure Type Block, Stucco
New Construction false
Construction Status Inspections
Schools
Elementary Schools Bay Meadows Elem
Middle Schools Southwest Middle
High Schools Dr. Phillips High
Others
Pets Allowed Yes
Senior Community No
Ownership Fee Simple
Monthly Total Fees $20
Acceptable Financing Cash, Conventional, FHA, VA Loan
Membership Fee Required Required
Listing Terms Cash, Conventional, FHA, VA Loan
Special Listing Condition None
Read Less
Want to know what your home might be worth? Contact us for a FREE valuation!

Our team is ready to help you sell your home for the highest possible price ASAP

© 2025 My Florida Regional MLS DBA Stellar MLS. All Rights Reserved.
Bought with EXP REALTY LLC





