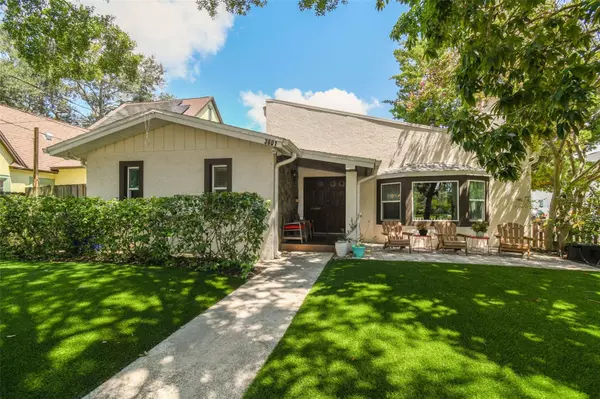$830,000
$845,000
1.8%For more information regarding the value of a property, please contact us for a free consultation.
3601 W TACON ST Tampa, FL 33629
3 Beds
3 Baths
2,135 SqFt
Key Details
Sold Price $830,000
Property Type Single Family Home
Sub Type Single Family Residence
Listing Status Sold
Purchase Type For Sale
Square Footage 2,135 sqft
Price per Sqft $388
Subdivision Virginia Park
MLS Listing ID T3464074
Sold Date 09/26/23
Bedrooms 3
Full Baths 3
Construction Status Inspections
HOA Y/N No
Originating Board Stellar MLS
Year Built 1981
Annual Tax Amount $7,814
Lot Size 5,662 Sqft
Acres 0.13
Lot Dimensions 55x100
Property Description
Welcome Home! Nestled in the heart of South Tampa in Virginia Park near Palma Ceia, this stunning property is what you have been looking for. Step inside your gated fence to the outdoor oasis that is the front yard. Clean and maintenance free artificial turf greets you along with a mature mango tree and paver patio perfect for entertaining or relaxing. As you step inside you'll be captivated by the soaring vaulted ceilings, wood beams and open floor plan. The heart of this home is in the kitchen. Cook gourmet meals with top of the line stainless steel appliances, gas cooktop and ample countertop space. The spacious bedrooms offer a sanctuary for a restful nights sleep. The master suite, a private retreat in itself, boasts a walk-in closet and en-suite bathroom with tub and shower. The second bedroom, conveniently located to the second bathroom with walk in shower, is ample in size and includes a spacious reach-in closet. The best part of this home is the oversized 2-car garage with plenty of space for your vehicles, storage and laundry needs. Located above the garage is the guest apartment, featuring a full bathroom with tub and shower and a kitchenette with small refrigerator. The possibilities for this space are endless. The home also has hurricane impact windows and garage doors…Enjoy living just steps to South Tampa's best schools (Roosevelt, Coleman, Plant), nearby restaurants, shops, downtown and the iconic Bayshore Blvd.
Location
State FL
County Hillsborough
Community Virginia Park
Zoning RS-50
Interior
Interior Features Eat-in Kitchen, High Ceilings, Kitchen/Family Room Combo, Living Room/Dining Room Combo, Master Bedroom Main Floor, Open Floorplan, Split Bedroom, Thermostat, Vaulted Ceiling(s), Walk-In Closet(s)
Heating Central, Electric
Cooling Central Air, Mini-Split Unit(s)
Flooring Laminate
Fireplaces Type Living Room, Wood Burning
Furnishings Unfurnished
Fireplace true
Appliance Built-In Oven, Cooktop, Dishwasher, Gas Water Heater, Microwave, Refrigerator
Laundry In Garage
Exterior
Exterior Feature Private Mailbox, Sidewalk
Parking Features Driveway, Garage Door Opener, Garage Faces Side, Oversized
Garage Spaces 2.0
Fence Other, Wood
Community Features Playground, Sidewalks
Utilities Available Cable Connected, Electricity Connected, Natural Gas Connected, Street Lights, Water Connected
Roof Type Shingle
Porch Front Porch, Patio
Attached Garage false
Garage true
Private Pool No
Building
Lot Description Corner Lot, City Limits
Entry Level One
Foundation Slab
Lot Size Range 0 to less than 1/4
Sewer Public Sewer
Water Public
Architectural Style Mid-Century Modern
Structure Type Concrete, Stucco
New Construction false
Construction Status Inspections
Others
Senior Community No
Ownership Fee Simple
Acceptable Financing Cash, Conventional, FHA, VA Loan
Listing Terms Cash, Conventional, FHA, VA Loan
Special Listing Condition None
Read Less
Want to know what your home might be worth? Contact us for a FREE valuation!

Our team is ready to help you sell your home for the highest possible price ASAP

© 2025 My Florida Regional MLS DBA Stellar MLS. All Rights Reserved.
Bought with THE TONI EVERETT COMPANY





