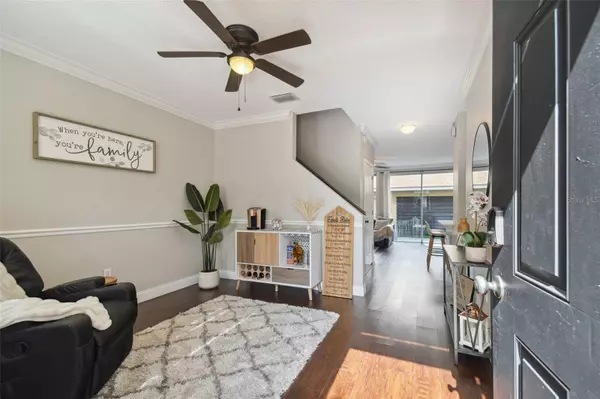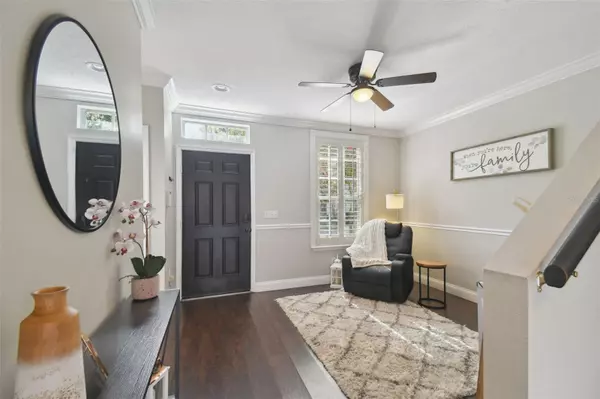$486,000
$485,000
0.2%For more information regarding the value of a property, please contact us for a free consultation.
10024 TATE LN Tampa, FL 33626
3 Beds
3 Baths
1,452 SqFt
Key Details
Sold Price $486,000
Property Type Townhouse
Sub Type Townhouse
Listing Status Sold
Purchase Type For Sale
Square Footage 1,452 sqft
Price per Sqft $334
Subdivision Westchase
MLS Listing ID A4579907
Sold Date 09/22/23
Bedrooms 3
Full Baths 2
Half Baths 1
HOA Fees $224/mo
HOA Y/N Yes
Originating Board Stellar MLS
Year Built 2000
Annual Tax Amount $4,441
Lot Size 2,178 Sqft
Acres 0.05
Lot Dimensions 22x90
Property Description
Modern Townhome in the Heart of Westchase! Recently remodeled gem nestled in the desirable community of West Park Village. This 3 bedrooms, 2.5 baths, offers a spacious 2-car garage and PRIVATE courtyard patio. Located in a welcoming and quiet location that's conveniently walking distance to several dining and entertainment options. When you step inside you're welcomed with a versatile space that adapts to your needs. The UPDATED KITCHEN boasts stylish white wood 42” cabinetry with soft closing features, quartz countertops, a tile backsplash, and an extended island breakfast bar. Enjoy the new stainless steel appliances, including a French door refrigerator and gas stove. The expansive pantry and laundry closet allow for additional storage. The main floor includes beautiful vinyl plank flooring and luxurious wood stairs. ABUNDANT NATURAL LIGHT floods into the home through the large windows and double sliding doorwall allowing scenic views of your own PRIVATE PATIO. The updated courtyard features brand new (2023) low-maintenance artificial turf, and a paved patio – perfect for gatherings. The upper level features the cozy master bedroom with an en-suite bath. The master bedroom stands out with its double windows and high ceilings, creating an inviting sense of space. The master bath also includes quartz countertops, a dual vanity and a large master closet. The remaining two bedrooms and a full bath provide ample space and elevated ceilings. Further highlights include a brand new Schlage digital smart lock on the front door for added security, 2023 smart front load washer and dryer and LED recessed lighting throughout the kitchen. Enjoy the maintenance free living and low HOA fees. Westchase boasts world-class amenities, including two heated/cooled pools, toddler pool, water slide, 10 tennis courts, pickleball, splash parks, outdoor exercise equipment, nature trails, playgrounds, and more! Discover the vibrant Westchase Town Centers, where retail, eateries, and even a gym are all at your fingertips. This convenient one-stop shop perfectly captures the vibrant essence of the Westchase lifestyle. Westchase is ranked #1 Best Suburbs to Live in Tampa Florida by niche.com. The community has A rated public schools, a dense suburban ambiance, and variety of bars, restaurants, coffee shops, and parks make Westchase a truly exceptional place to call home. Now is your chance to own in the #1 Tampa suburb!
Location
State FL
County Hillsborough
Community Westchase
Zoning PD
Rooms
Other Rooms Family Room, Inside Utility, Storage Rooms
Interior
Interior Features Built-in Features, Cathedral Ceiling(s), Ceiling Fans(s), Crown Molding, High Ceilings, Master Bedroom Upstairs, Solid Wood Cabinets, Thermostat, Walk-In Closet(s)
Heating Central
Cooling Central Air
Flooring Laminate, Tile, Vinyl, Wood
Furnishings Unfurnished
Fireplace false
Appliance Dishwasher, Disposal, Dryer, Microwave, Range, Refrigerator, Washer
Laundry Inside, In Kitchen, Laundry Room
Exterior
Exterior Feature Courtyard, Private Mailbox, Sidewalk, Sliding Doors
Parking Features Alley Access, Garage Door Opener, Garage Faces Rear, On Street
Garage Spaces 2.0
Pool In Ground
Community Features Buyer Approval Required, Deed Restrictions, Golf Carts OK, Irrigation-Reclaimed Water, Park, Playground, Pool, Sidewalks, Tennis Courts
Utilities Available Electricity Connected, Natural Gas Connected, Public, Sewer Connected, Street Lights, Water Connected
Amenities Available Golf Course, Maintenance, Park, Playground, Pool, Tennis Court(s)
Roof Type Shingle
Porch Patio
Attached Garage false
Garage true
Private Pool No
Building
Lot Description City Limits, Sidewalk, Paved
Story 2
Entry Level Two
Foundation Slab
Lot Size Range 0 to less than 1/4
Sewer Public Sewer
Water Public
Structure Type Block, Stucco
New Construction false
Schools
Elementary Schools Westchase-Hb
Middle Schools Davidsen-Hb
High Schools Alonso-Hb
Others
Pets Allowed Yes
HOA Fee Include Common Area Taxes, Pool, Escrow Reserves Fund, Maintenance Structure, Maintenance Grounds, Management
Senior Community No
Ownership Fee Simple
Monthly Total Fees $250
Acceptable Financing Cash, Conventional, FHA, VA Loan
Membership Fee Required Required
Listing Terms Cash, Conventional, FHA, VA Loan
Num of Pet 2
Special Listing Condition None
Read Less
Want to know what your home might be worth? Contact us for a FREE valuation!

Our team is ready to help you sell your home for the highest possible price ASAP

© 2025 My Florida Regional MLS DBA Stellar MLS. All Rights Reserved.
Bought with REAL BROKER, LLC





