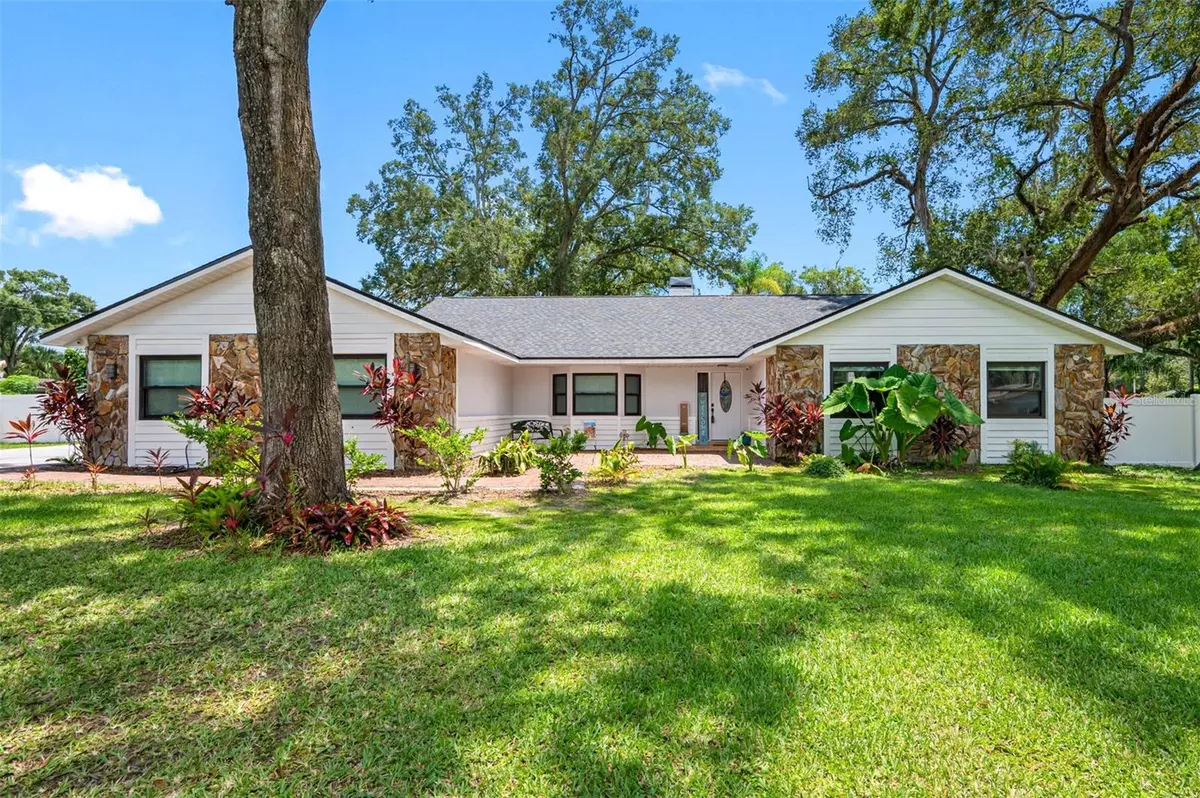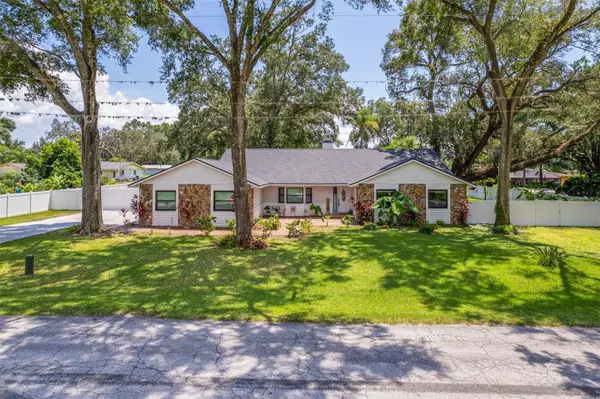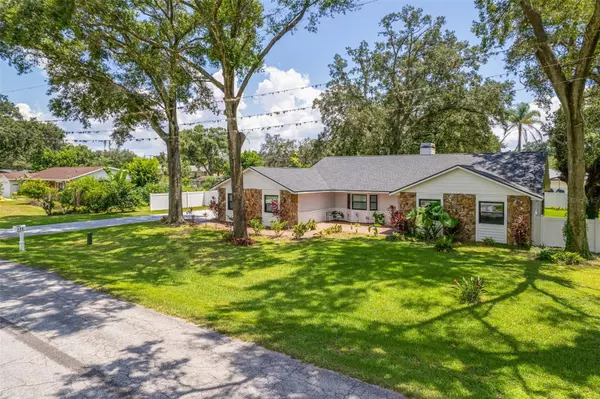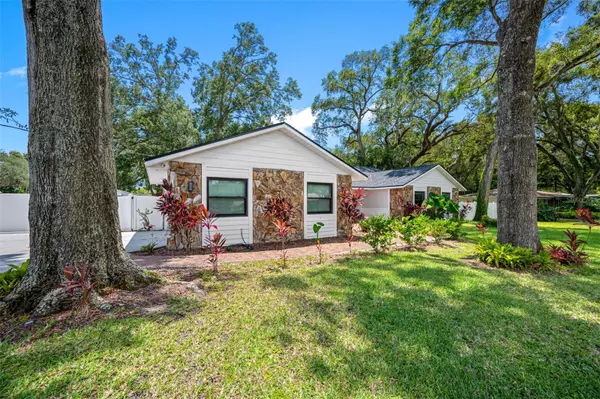$440,000
$440,000
For more information regarding the value of a property, please contact us for a free consultation.
715 DEWOLF RD Brandon, FL 33511
3 Beds
2 Baths
1,794 SqFt
Key Details
Sold Price $440,000
Property Type Single Family Home
Sub Type Single Family Residence
Listing Status Sold
Purchase Type For Sale
Square Footage 1,794 sqft
Price per Sqft $245
Subdivision Unplatted
MLS Listing ID T3459516
Sold Date 09/15/23
Bedrooms 3
Full Baths 2
Construction Status Appraisal,Financing,Inspections
HOA Y/N No
Originating Board Stellar MLS
Year Built 1986
Annual Tax Amount $5,305
Lot Size 0.480 Acres
Acres 0.48
Lot Dimensions 150x140
Property Description
This Stunning Move-In Ready single story well maintained 3-bedroom 2 bath with 2 car garage home sits on almost a half-acre lot, fully fenced with double gate access to the carport for your RV/boat parking. Accessories, no problem! There is a shed for easy storage that doesn't take away from your garage. Walk down the path to the main entrance and step into your home! Vaulted ceilings with skylights and stone wood burning fireplace. This open floorplan takes the great room feel to the max, with a well-positioned kitchen with granite countertops, stainless steel appliances and sink overlooking the massive screened in lanai that stretches the entire length of the home! Excellent flow with plenty of space to entertain family and friends with ease. The Primary suite has access to lanai as well as a large walk-in closet and bath with dual sinks and walk-in shower. House has Renewal by Anderson windows and sliders installed in September 2021. Updated flooring, newer roof, windows and paint, NO HOA or CDD, close to schools, shopping, restaurants and park, the list goes on. Schedule your visit and secure your home today!
Location
State FL
County Hillsborough
Community Unplatted
Zoning RSC-6
Interior
Interior Features Ceiling Fans(s), High Ceilings, Kitchen/Family Room Combo, Master Bedroom Main Floor, Open Floorplan, Stone Counters, Vaulted Ceiling(s), Walk-In Closet(s)
Heating Central, Electric
Cooling Central Air
Flooring Laminate
Fireplaces Type Living Room, Wood Burning
Furnishings Unfurnished
Fireplace true
Appliance Built-In Oven, Dishwasher, Disposal, Electric Water Heater, Range Hood, Refrigerator
Exterior
Exterior Feature Sliding Doors
Parking Features Driveway
Garage Spaces 2.0
Fence Vinyl
Utilities Available Electricity Connected, Phone Available, Water Connected
Roof Type Shingle
Attached Garage true
Garage true
Private Pool No
Building
Story 1
Entry Level One
Foundation Slab
Lot Size Range 1/4 to less than 1/2
Sewer Septic Tank
Water Public
Structure Type Block
New Construction false
Construction Status Appraisal,Financing,Inspections
Schools
Elementary Schools Brooker-Hb
Middle Schools Burns-Hb
High Schools Bloomingdale-Hb
Others
Pets Allowed Yes
Senior Community No
Ownership Fee Simple
Membership Fee Required None
Special Listing Condition None
Read Less
Want to know what your home might be worth? Contact us for a FREE valuation!

Our team is ready to help you sell your home for the highest possible price ASAP

© 2025 My Florida Regional MLS DBA Stellar MLS. All Rights Reserved.
Bought with KINGS REALTY & PROPERTY MGMT.





