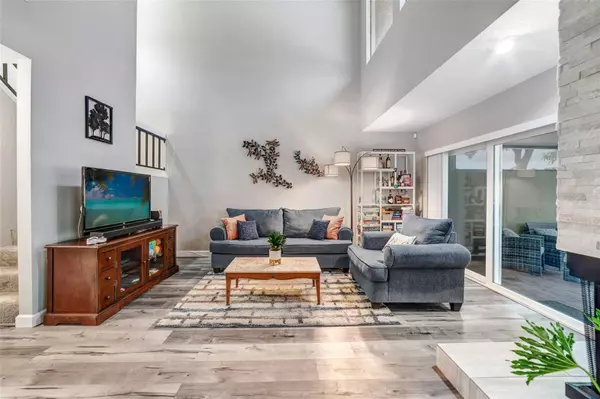$380,000
$395,000
3.8%For more information regarding the value of a property, please contact us for a free consultation.
8235 CITRUS CHASE DR Orlando, FL 32836
2 Beds
3 Baths
1,252 SqFt
Key Details
Sold Price $380,000
Property Type Townhouse
Sub Type Townhouse
Listing Status Sold
Purchase Type For Sale
Square Footage 1,252 sqft
Price per Sqft $303
Subdivision Citrus Chase Ph 01
MLS Listing ID O6127391
Sold Date 09/01/23
Bedrooms 2
Full Baths 2
Half Baths 1
Construction Status Appraisal,Inspections
HOA Fees $340/mo
HOA Y/N Yes
Originating Board Stellar MLS
Year Built 1983
Annual Tax Amount $3,925
Lot Size 2,613 Sqft
Acres 0.06
Property Description
Location is everything! Come see this spectacularly updated, Dr. Phillips town home located in the sought after neighborhood of Citrus Chase. Every inch of this home has been tastefully remodeled with fine finishes and modern appliances. A breath taking family room with soaring two story ceiling greets you upon entry with loads of natural light. The large kitchen offers newer appliances, stone counter tops, a gorgeous blue backsplash plus a spacious pantry featuring built in wood shelving. This floor plan features an open concept floor plan centered around a stacked stone wood burning fireplace. Upstairs you will find two spacious bedrooms with en suites. Outdoor living abounds featuring a screen enclosed,shaded,pavered patio, illuminated with festival lights leading to a fenced in yard plus a cozy screened balcony off the master bedroom. The Citrus Chase community offers large, oak canopied covered streets and lush, mature, landscaping. This lot is one of the best in the neighborhood, situated with a park like setting in the front and tons of green space in the backyard. Conveniently located near the community pool, clubhouse and tennis courts. This home is close to Sand Lake Rd.'s famous restaurant row, Trader Joe's, and Barnes & Noble, just to name a few. Conveniently located near the theme parks and major highways. The community features a poolside clubhouse for entertaining options and includes grounds maintenance and lawn care so you can enjoy more free time. Discover this local gem in Citrus Chase. Schedule your showing today!
Location
State FL
County Orange
Community Citrus Chase Ph 01
Zoning P-D
Interior
Interior Features Ceiling Fans(s), High Ceilings, Stone Counters, Walk-In Closet(s), Window Treatments
Heating Central
Cooling Central Air
Flooring Luxury Vinyl
Fireplaces Type Wood Burning
Fireplace true
Appliance Dishwasher, Disposal, Dryer, Microwave, Range, Refrigerator, Washer
Laundry In Garage
Exterior
Exterior Feature Irrigation System, Sidewalk, Sliding Doors
Garage Spaces 1.0
Fence Fenced
Community Features Pool, Special Community Restrictions
Utilities Available Cable Connected, Electricity Connected, Sewer Connected
Amenities Available Clubhouse
Roof Type Shingle
Attached Garage true
Garage true
Private Pool No
Building
Entry Level Two
Foundation Slab
Lot Size Range 0 to less than 1/4
Sewer Public Sewer
Water Public
Structure Type Stucco, Wood Siding
New Construction false
Construction Status Appraisal,Inspections
Schools
Elementary Schools Bay Meadows Elem
Middle Schools Southwest Middle
High Schools Dr. Phillips High
Others
Pets Allowed Yes
HOA Fee Include Pool, Maintenance Structure, Maintenance Grounds, Pool, Recreational Facilities
Senior Community No
Ownership Fee Simple
Monthly Total Fees $340
Acceptable Financing Cash, Conventional, FHA, VA Loan
Membership Fee Required Required
Listing Terms Cash, Conventional, FHA, VA Loan
Special Listing Condition None
Read Less
Want to know what your home might be worth? Contact us for a FREE valuation!

Our team is ready to help you sell your home for the highest possible price ASAP

© 2025 My Florida Regional MLS DBA Stellar MLS. All Rights Reserved.
Bought with EXP REALTY LLC





