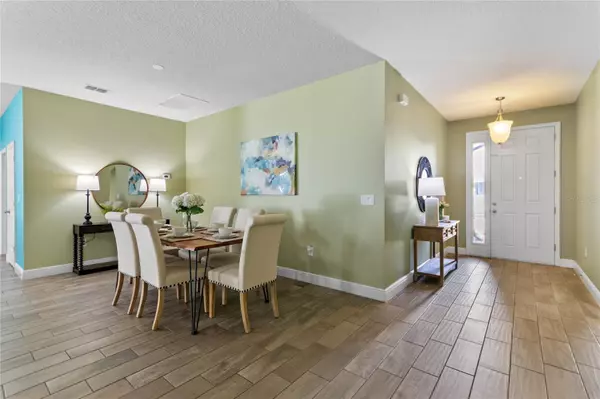$485,000
$485,000
For more information regarding the value of a property, please contact us for a free consultation.
1495 ALLIGATOR ST Saint Cloud, FL 34771
4 Beds
3 Baths
2,358 SqFt
Key Details
Sold Price $485,000
Property Type Single Family Home
Sub Type Single Family Residence
Listing Status Sold
Purchase Type For Sale
Square Footage 2,358 sqft
Price per Sqft $205
Subdivision Turtle Creek Ph 1B
MLS Listing ID O6118682
Sold Date 08/25/23
Bedrooms 4
Full Baths 3
Construction Status Financing
HOA Fees $90/mo
HOA Y/N Yes
Originating Board Stellar MLS
Year Built 2015
Annual Tax Amount $2,859
Lot Size 8,712 Sqft
Acres 0.2
Lot Dimensions 70x125
Property Description
Under contract-accepting backup offers. If you love open concept floor plans, you will adore this 4 bedroom, 3 bath, one-story property in one of the fastest growing areas in Central Florida. This beautiful single-family home is the epitome of refined living, featuring an expansive great room at the heart of the home, a 3-way split layout, and an array of sought-after features that will surpass your expectations. From the charming stacked stone facade to the brick paver driveway, you will appreciate the upscale details the moment you arrive. Step inside and be captivated by the warm and inviting wood-look plank tile floors. Not only do they provide durability and ease of maintenance, but they also add a touch of elegance and sophistication to the main living areas. The open layout and split floor plan create a harmonious flow, ensuring privacy and convenience. Whether you're hosting gatherings or enjoying quiet evenings at home, this residence offers the perfect balance of communal and private spaces. The kitchen features a large island, sleek granite countertops, and stainless-steel appliances. Retreat to your private oasis in the owner's suite, where serenity and comfort await. This tranquil haven features two closets, providing abundant storage space for your wardrobe. The ensuite bathroom is a sanctuary of relaxation, boasting dual sinks, a soaking tub, and a separate shower stall. Two additional bedrooms are located off the front hallway where they share a full bath, with the fourth bedroom at the opposite side of the interior overlooking the backyard. The third full bath is adjacent, where it is also easily accessible from the patio and backyard. All of the bathrooms are upgraded with cultured marble counters and wall tiles. Step outside into the covered and screen enclosed rear patio that seamlessly blends indoor and outdoor living. This outdoor oasis is perfect for gatherings, alfresco dining, or simply enjoying a quiet morning coffee in the fresh air. This property's yard also contains privacy fencing between each of the neighbors and an exceptionally large storage shed with its own package air conditioning system ready for hookup. For automotive enthusiasts or those in need of even more storage space, the three-car attached garage is sure to impress. Park your vehicles with ease and still have ample room for equipment or hobby space. Residents of Turtle Creek enjoy an array of amenities including a community pool, playground, dog park, and lakeside walking trail. Located less than 5 minutes from grocery stores, shopping and restaurants, and less than 10 minutes from Saint Cloud's idyllic lakefront park and charming old downtown.
Location
State FL
County Osceola
Community Turtle Creek Ph 1B
Zoning SPUD
Rooms
Other Rooms Great Room, Inside Utility, Storage Rooms
Interior
Interior Features Ceiling Fans(s), Eat-in Kitchen, Kitchen/Family Room Combo, Living Room/Dining Room Combo, Master Bedroom Main Floor, Open Floorplan, Solid Surface Counters, Split Bedroom, Stone Counters, Thermostat, Tray Ceiling(s), Walk-In Closet(s)
Heating Central, Electric, Heat Pump
Cooling Central Air
Flooring Carpet, Tile
Furnishings Unfurnished
Fireplace false
Appliance Dishwasher, Disposal, Electric Water Heater, Microwave, Range
Laundry Inside, Laundry Room
Exterior
Exterior Feature Irrigation System, Lighting, Private Mailbox, Rain Gutters, Sidewalk, Storage
Parking Features Driveway, Oversized
Garage Spaces 3.0
Fence Vinyl
Pool Other
Community Features Deed Restrictions, Irrigation-Reclaimed Water, Park, Playground, Pool, Sidewalks
Utilities Available BB/HS Internet Available, Cable Available, Electricity Connected, Public, Sewer Connected, Street Lights, Underground Utilities, Water Connected
Amenities Available Park, Playground, Pool, Trail(s)
Roof Type Shingle
Porch Covered, Patio, Rear Porch, Screened
Attached Garage true
Garage true
Private Pool No
Building
Lot Description Sidewalk, Paved
Story 1
Entry Level One
Foundation Slab
Lot Size Range 0 to less than 1/4
Sewer Public Sewer
Water Public
Architectural Style Ranch
Structure Type Block, Stucco
New Construction false
Construction Status Financing
Schools
Elementary Schools Lakeview Elem (K 5)
Middle Schools Narcoossee Middle
High Schools Harmony High
Others
Pets Allowed Yes
HOA Fee Include Pool
Senior Community No
Ownership Fee Simple
Monthly Total Fees $90
Acceptable Financing Cash, Conventional, VA Loan
Membership Fee Required Required
Listing Terms Cash, Conventional, VA Loan
Special Listing Condition None
Read Less
Want to know what your home might be worth? Contact us for a FREE valuation!

Our team is ready to help you sell your home for the highest possible price ASAP

© 2025 My Florida Regional MLS DBA Stellar MLS. All Rights Reserved.
Bought with REAL BROKER, LLC





