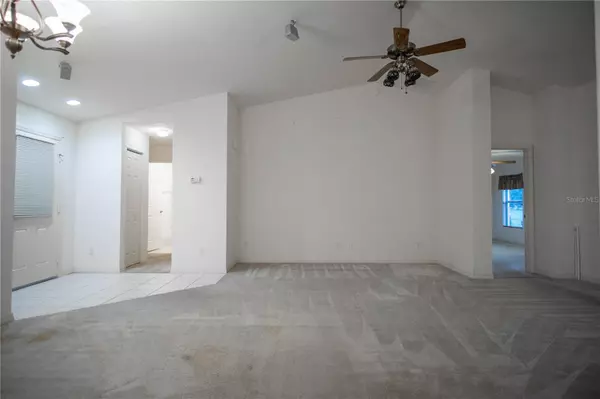$250,000
$259,900
3.8%For more information regarding the value of a property, please contact us for a free consultation.
9411 SW 96TH ST Ocala, FL 34481
2 Beds
2 Baths
1,558 SqFt
Key Details
Sold Price $250,000
Property Type Single Family Home
Sub Type Villa
Listing Status Sold
Purchase Type For Sale
Square Footage 1,558 sqft
Price per Sqft $160
Subdivision Top/World Rep 1B Sec 5
MLS Listing ID O6121335
Sold Date 08/10/23
Bedrooms 2
Full Baths 2
HOA Fees $407/mo
HOA Y/N Yes
Originating Board Stellar MLS
Year Built 2004
Annual Tax Amount $907
Lot Size 8,276 Sqft
Acres 0.19
Lot Dimensions 65x125
Property Description
Welcome to this GOLF FRONT VILLA at the beautiful Crescent Green Community of On Top of The World. This vibrant and GUARD GATED 55+ community offers an array of incredible amenities for you to enjoy.
For your pleasure, there is a breathtaking view of the fairway from your enclosed lanai or breakfast areas. This spacious 2-bedroom, 2-bathroom home features a well-designed split floor plan spanning 1,558 square feet, providing you with ample living space. Best of all, the home is vacant and ready for you to move in, ensuring a smooth transition.
One of the advantages of living in this community is the peace of mind that comes with your homeowners' association fees. Your HOA fees cover exterior maintenance of the home, lawn care, basic cable, and trash collection, allowing you to focus on enjoying the lifestyle you deserve. Additionally, you will have full access to the extensive range of community amenities, including three (3) pools, state-of-the-art fitness centers, pickleball, bocce ball, archery, billiards, tennis courts, and so much more.
Plus, the roof of the villa was recently replaced in 2021. This ensures that your home is not only beautiful but also well-maintained and ready to withstand the elements.
Contact us NOW, let's set up your private showing, TODAY!
Location
State FL
County Marion
Community Top/World Rep 1B Sec 5
Zoning PUD
Rooms
Other Rooms Attic
Interior
Interior Features Ceiling Fans(s), Eat-in Kitchen, Living Room/Dining Room Combo, Split Bedroom, Vaulted Ceiling(s)
Heating Central, Heat Pump, Natural Gas
Cooling Central Air
Flooring Carpet, Ceramic Tile
Furnishings Unfurnished
Fireplace false
Appliance Dishwasher, Dryer, Gas Water Heater, Microwave, Range, Refrigerator, Washer
Laundry Inside, Laundry Room
Exterior
Exterior Feature Irrigation System, Rain Gutters
Parking Features Driveway, Garage Door Opener, Golf Cart Parking, Off Street
Garage Spaces 2.0
Community Features Association Recreation - Owned, Deed Restrictions, Fishing, Fitness Center, Gated Community - Guard, Golf Carts OK, Golf, Handicap Modified, Horses Allowed, Park, Pool, Sidewalks, Tennis Courts, Wheelchair Access
Utilities Available Cable Available, Cable Connected, Electricity Connected, Natural Gas Connected, Public, Street Lights, Underground Utilities, Water Connected
Amenities Available Basketball Court, Clubhouse, Fitness Center, Gated, Golf Course, Other, Park, Pickleball Court(s), Pool, Recreation Facilities, Security, Tennis Court(s), Trail(s), Wheelchair Access
View Golf Course
Roof Type Shingle
Porch Enclosed, Front Porch, Rear Porch
Attached Garage true
Garage true
Private Pool No
Building
Lot Description On Golf Course
Story 1
Entry Level One
Foundation Slab
Lot Size Range 0 to less than 1/4
Sewer Public Sewer
Water Public
Architectural Style Traditional
Structure Type Concrete, Stucco
New Construction false
Schools
Elementary Schools Hammett Bowen Jr. Elementary
Middle Schools Liberty Middle School
High Schools West Port High School
Others
Pets Allowed Yes
HOA Fee Include Guard - 24 Hour, Pool, Maintenance Structure, Maintenance Grounds, Maintenance, Management, Pest Control, Pool, Private Road, Recreational Facilities, Security
Senior Community Yes
Ownership Fee Simple
Monthly Total Fees $407
Acceptable Financing Cash, Conventional, FHA, VA Loan
Membership Fee Required Required
Listing Terms Cash, Conventional, FHA, VA Loan
Special Listing Condition None
Read Less
Want to know what your home might be worth? Contact us for a FREE valuation!

Our team is ready to help you sell your home for the highest possible price ASAP

© 2025 My Florida Regional MLS DBA Stellar MLS. All Rights Reserved.
Bought with EXP REALTY LLC





