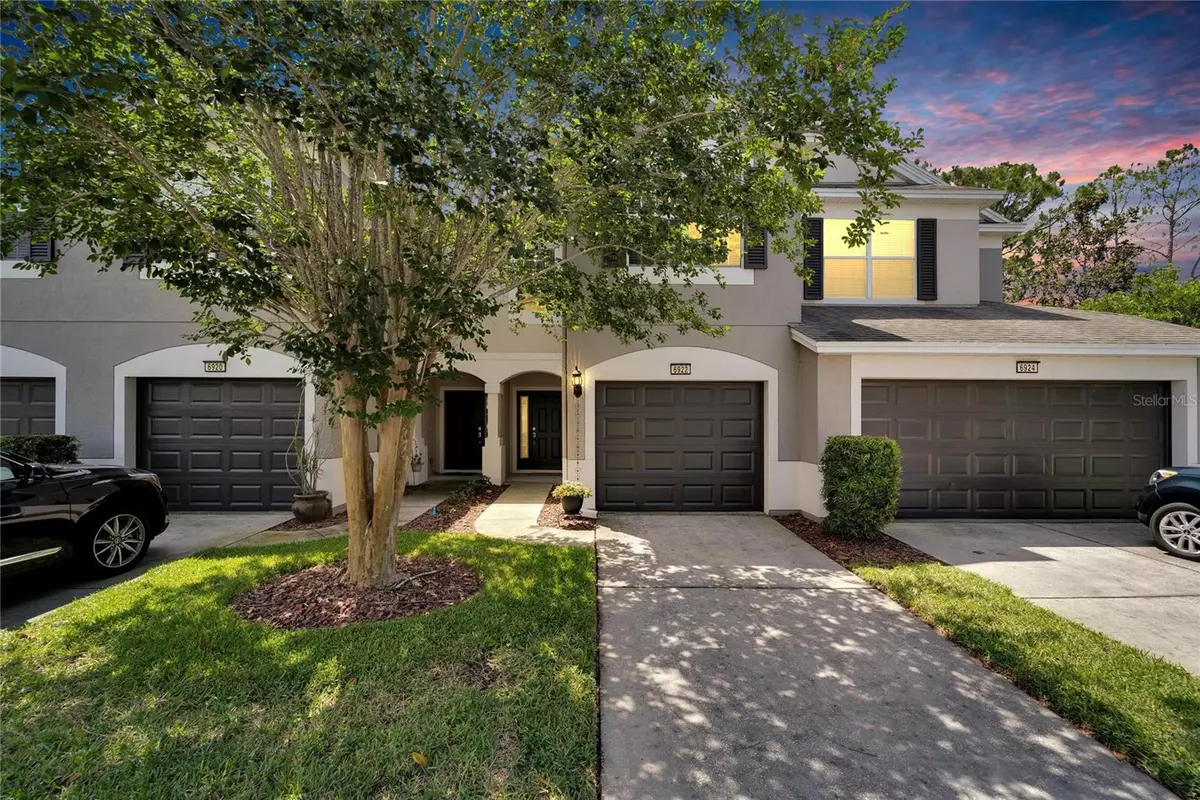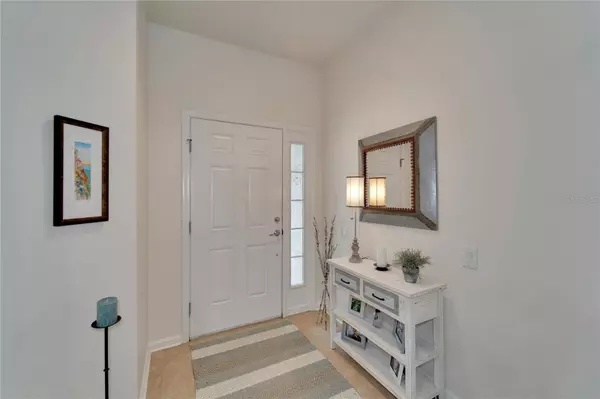$365,000
$365,000
For more information regarding the value of a property, please contact us for a free consultation.
6922 CHARLOTTE HARBOR WAY Tampa, FL 33625
3 Beds
3 Baths
1,622 SqFt
Key Details
Sold Price $365,000
Property Type Townhouse
Sub Type Townhouse
Listing Status Sold
Purchase Type For Sale
Square Footage 1,622 sqft
Price per Sqft $225
Subdivision Westpark Preserve
MLS Listing ID A4569198
Sold Date 08/03/23
Bedrooms 3
Full Baths 2
Half Baths 1
Construction Status Financing,Inspections
HOA Fees $470/mo
HOA Y/N Yes
Originating Board Stellar MLS
Year Built 2007
Annual Tax Amount $1,932
Lot Size 1,742 Sqft
Acres 0.04
Property Description
Welcome to Westpark Preserve, a peaceful gated community centrally located for convenience and an easy commute around Tampa Bay. This beautiful three bedroom, two and a half bath townhome offers private preserve views. The kitchen is equipped with beautiful newer stainless steel appliances, wooden cabinets and open views to the living room and lanai. The screened porch is perfect for entertaining, having your morning coffee or just relaxing and enjoying the fresh air and nature views. This townhome has been immaculately maintained with a new air conditioner, new ceramic “wood-look” tile in the living room/dining room combo, new lush carpeting on the stairs and second floor. The master bedroom features a large walk-in closet, ensuite bathroom with a double vanity and water closet. The laundry is conveniently located upstairs for easy access to all three bedrooms. Vaulted ceilings upstairs allow natural light to flood through all bedrooms for more peace and serenity. Enjoy the security of parking in your attached one car garage. The HOA fee includes a Community pool, Gated entrance, Exterior maintenance; including lawn care, and routine power washing & painting. Also included are cable and internet. Minutes from International Plaza Mall, Citrus Park Mall, West Park Village, Midtown Plaza, Tampa International Airport and Beautiful Beaches.Just on the other side of the Veteran's expressway; Costco, Sprouts and other great shopping, dining and entertainment all while secluded in your gated oasis. Schedule your private showing today. *Multiple Offers received, deadline for all offers due by 5:00pm Monday 5/8/23*
Location
State FL
County Hillsborough
Community Westpark Preserve
Zoning PD
Rooms
Other Rooms Inside Utility
Interior
Interior Features Ceiling Fans(s), Living Room/Dining Room Combo, Master Bedroom Upstairs, Walk-In Closet(s)
Heating Central
Cooling Central Air
Flooring Carpet, Ceramic Tile
Furnishings Unfurnished
Fireplace false
Appliance Dishwasher, Disposal, Dryer, Microwave, Range, Refrigerator, Washer
Laundry Inside, Laundry Closet
Exterior
Exterior Feature Sidewalk, Sliding Doors
Garage Spaces 1.0
Community Features Buyer Approval Required, Deed Restrictions, Gated, Pool, Sidewalks
Utilities Available BB/HS Internet Available, Cable Available, Electricity Available, Public, Sewer Connected, Street Lights, Water Connected
Amenities Available Cable TV, Gated, Pool
View Trees/Woods
Roof Type Shingle
Attached Garage true
Garage true
Private Pool No
Building
Story 2
Entry Level Two
Foundation Slab
Lot Size Range 0 to less than 1/4
Sewer Public Sewer
Water None
Structure Type Stucco, Wood Frame
New Construction false
Construction Status Financing,Inspections
Schools
Elementary Schools Ballast Point-Hb
Middle Schools Sergeant Smith Middle-Hb
High Schools Alonso-Hb
Others
Pets Allowed Yes
HOA Fee Include Cable TV, Pool, Maintenance Structure, Maintenance Grounds, Pest Control, Pool, Water
Senior Community No
Pet Size Extra Large (101+ Lbs.)
Ownership Fee Simple
Monthly Total Fees $470
Acceptable Financing Cash, Conventional, FHA, VA Loan
Membership Fee Required Required
Listing Terms Cash, Conventional, FHA, VA Loan
Special Listing Condition None
Read Less
Want to know what your home might be worth? Contact us for a FREE valuation!

Our team is ready to help you sell your home for the highest possible price ASAP

© 2025 My Florida Regional MLS DBA Stellar MLS. All Rights Reserved.
Bought with FUTURE HOME REALTY INC





