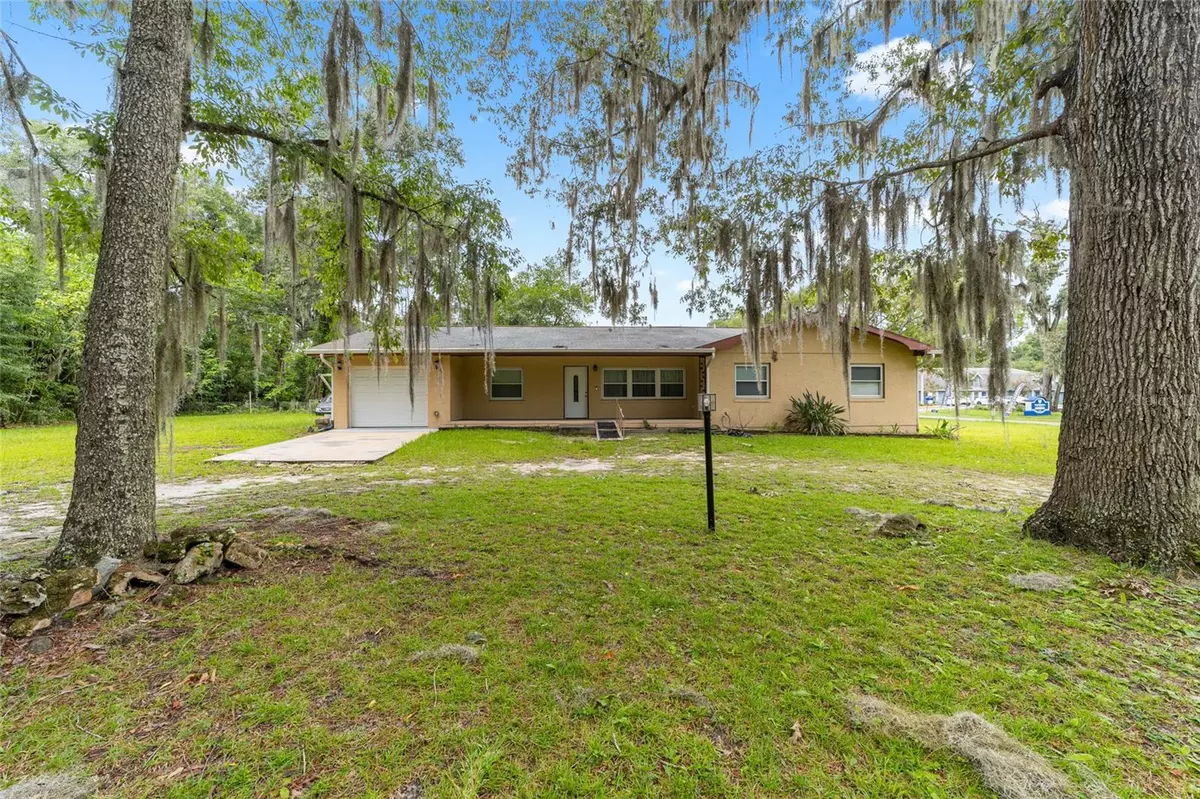$230,000
$239,950
4.1%For more information regarding the value of a property, please contact us for a free consultation.
934 NE 26TH CT Ocala, FL 34470
5 Beds
2 Baths
1,696 SqFt
Key Details
Sold Price $230,000
Property Type Single Family Home
Sub Type Single Family Residence
Listing Status Sold
Purchase Type For Sale
Square Footage 1,696 sqft
Price per Sqft $135
Subdivision Country Estate
MLS Listing ID O6120095
Sold Date 07/28/23
Bedrooms 5
Full Baths 2
HOA Y/N No
Originating Board Stellar MLS
Year Built 1969
Annual Tax Amount $2,005
Lot Size 0.480 Acres
Acres 0.48
Property Description
Under contract-accepting backup offers. Welcome to this spacious 5 bedroom 2 bath home, that features granite kitchen counters, laminate, and tile floors, located in the city of Ocala just minutes from I-75, major shopping hubs, and entertainment. Entering this home you will find the rooms to be spacious, with a large kitchen, boasting plenty of counter space all nestled on a magnificent oversize lot, this home will inspire your creativity and is sure to provide an excellent opportunity for family fun. Call today and schedule your appointment.
Location
State FL
County Marion
Community Country Estate
Zoning R1
Interior
Interior Features Ceiling Fans(s)
Heating Central, Electric, Heat Pump
Cooling Central Air
Flooring Carpet, Laminate
Fireplace false
Appliance Dishwasher, Refrigerator, Water Softener
Exterior
Exterior Feature Storage
Garage Spaces 1.0
Utilities Available Public
Roof Type Shingle
Attached Garage false
Garage true
Private Pool No
Building
Entry Level One
Foundation Block, Slab
Lot Size Range 1/4 to less than 1/2
Sewer Septic Tank
Water Well
Structure Type Concrete
New Construction false
Schools
Elementary Schools Wyomina Park Elementary School
Middle Schools Fort King Middle School
High Schools Vanguard High School
Others
Pets Allowed Yes
Senior Community No
Ownership Fee Simple
Acceptable Financing Cash, Conventional, FHA
Membership Fee Required None
Listing Terms Cash, Conventional, FHA
Special Listing Condition None
Read Less
Want to know what your home might be worth? Contact us for a FREE valuation!

Our team is ready to help you sell your home for the highest possible price ASAP

© 2025 My Florida Regional MLS DBA Stellar MLS. All Rights Reserved.
Bought with EXP REALTY LLC





