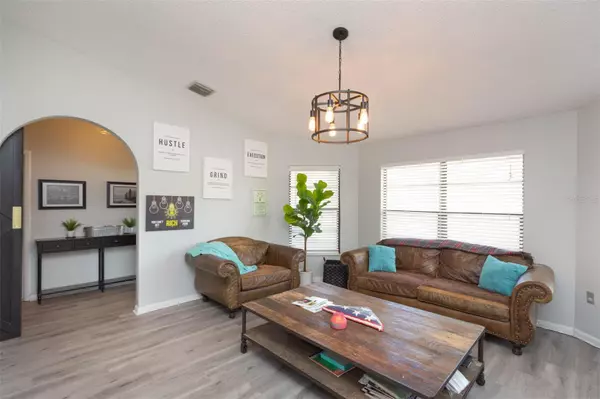$470,000
$464,900
1.1%For more information regarding the value of a property, please contact us for a free consultation.
1716 LUCAS DR Clearwater, FL 33759
3 Beds
2 Baths
1,762 SqFt
Key Details
Sold Price $470,000
Property Type Single Family Home
Sub Type Single Family Residence
Listing Status Sold
Purchase Type For Sale
Square Footage 1,762 sqft
Price per Sqft $266
Subdivision Virginia Grove Terrace 3Rd Add
MLS Listing ID T3450744
Sold Date 07/20/23
Bedrooms 3
Full Baths 2
Construction Status Financing,Inspections
HOA Y/N No
Originating Board Stellar MLS
Year Built 1989
Annual Tax Amount $3,425
Lot Size 8,276 Sqft
Acres 0.19
Lot Dimensions 70x120
Property Description
Accepting showing requests! This completely renovated and stylish home is one of the largest in the neighborhood with 1762 square feet of living space - and includes both Living and separate Great Rooms, cook's kitchen, multiple dining areas, 3 bedrooms and 2 full baths. The home opens from the covered porch to a chic row of pendant lights that sets the modern vibe of the home. The living room is at the front of the house and its large windows overlook the front yard; it would also make for the perfect home office. The kitchen is stylish with its white cabinetry, granite counters, stainless steel appliances, pantry, and in-kitchen dining area. A breakfast bar opens to the adjoining Great Room and is great for entertaining. The Great Room is just that - with fireplace, dining area, and views of the rear patio and backyard. The home's split floor plan places the Master Suite on one-side of the house and includes private en suite, walk-in closet, and entrance to the rear porch and backyard. The remaining two bedrooms are good size with closets and are located at the rear of the house as is a full bath. The backyard is completely fenced and is a blank slate for the next owners to take to the next level. The attached 2-car garage with its wide driveway provides ample parking for your family and guests as well as storage. Best yet, the home is move-in ready and ready to enjoy. Its block/stucco construction affords lower insurance premiums and is more efficient to cool/heat/maintain. Not located in a flood zone. The roof is 9 years old and is insurance eligible as is the AC, electrical, and plumbing. Even the grand oak has been trimmed to clear the roof of the home and maintain its health. Minutes from dining, shopping, entertainment venues, the beaches, downtown St. Petersburg, Tampa, and the airports, it is the perfect combination of location, solid construction, and stylish living. Call today for your private showing.
Location
State FL
County Pinellas
Community Virginia Grove Terrace 3Rd Add
Zoning R-3
Rooms
Other Rooms Great Room
Interior
Interior Features Ceiling Fans(s), High Ceilings, Living Room/Dining Room Combo, Master Bedroom Main Floor, Open Floorplan, Solid Surface Counters, Solid Wood Cabinets, Split Bedroom, Thermostat, Vaulted Ceiling(s), Walk-In Closet(s), Window Treatments
Heating Central, Electric
Cooling Central Air
Flooring Laminate
Fireplaces Type Family Room, Masonry
Furnishings Unfurnished
Fireplace true
Appliance Built-In Oven, Dishwasher, Electric Water Heater, Exhaust Fan, Microwave, Range, Refrigerator
Laundry In Garage
Exterior
Exterior Feature Lighting, Private Mailbox, Rain Gutters, Sliding Doors
Garage Spaces 2.0
Utilities Available BB/HS Internet Available, Cable Available, Electricity Available, Electricity Connected, Fiber Optics, Public, Street Lights, Water Available, Water Connected
Roof Type Shingle
Porch Covered, Enclosed, Front Porch, Patio, Rear Porch
Attached Garage true
Garage true
Private Pool No
Building
Lot Description FloodZone, Paved
Story 1
Entry Level One
Foundation Slab
Lot Size Range 0 to less than 1/4
Sewer Public Sewer
Water None
Architectural Style Contemporary
Structure Type Block, Stucco
New Construction false
Construction Status Financing,Inspections
Schools
Elementary Schools Mcmullen-Booth Elementary-Pn
Middle Schools Oak Grove Middle-Pn
High Schools Countryside High-Pn
Others
Senior Community No
Ownership Fee Simple
Acceptable Financing Cash, Conventional, VA Loan
Listing Terms Cash, Conventional, VA Loan
Special Listing Condition None
Read Less
Want to know what your home might be worth? Contact us for a FREE valuation!

Our team is ready to help you sell your home for the highest possible price ASAP

© 2025 My Florida Regional MLS DBA Stellar MLS. All Rights Reserved.
Bought with BHHS FLORIDA PROPERTIES GROUP





